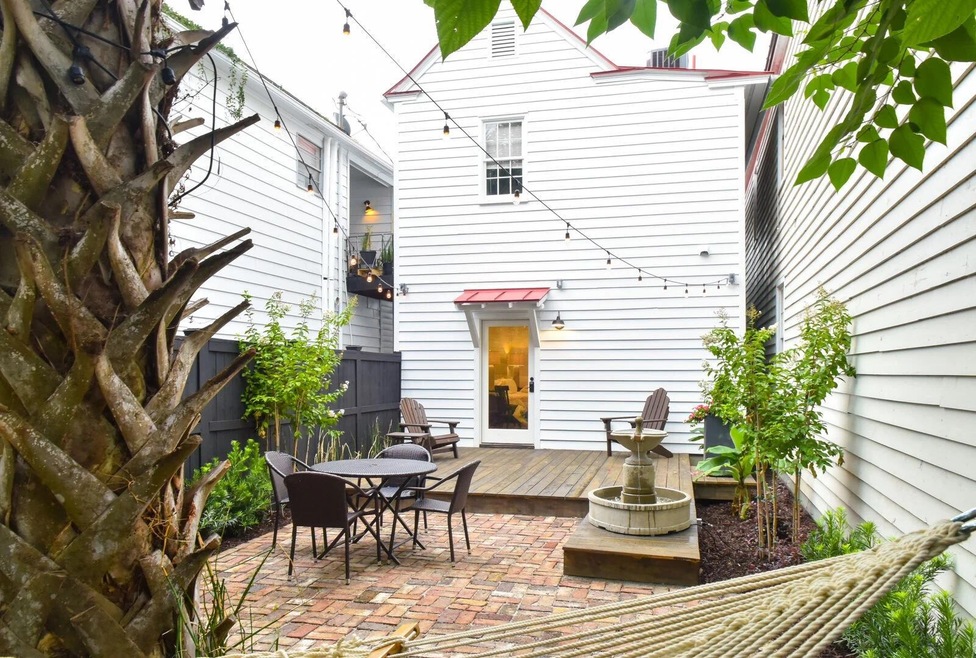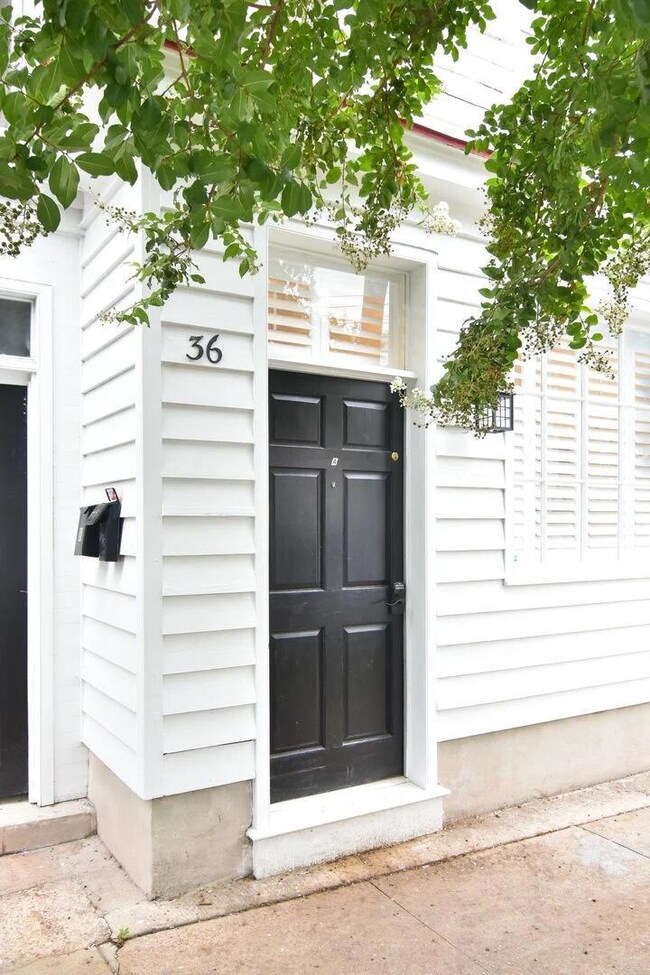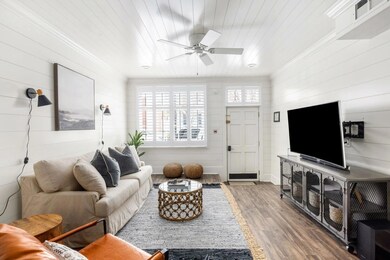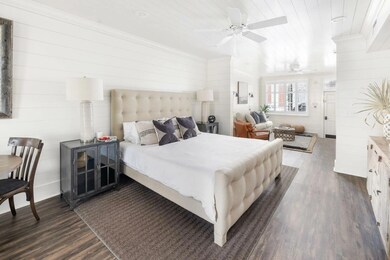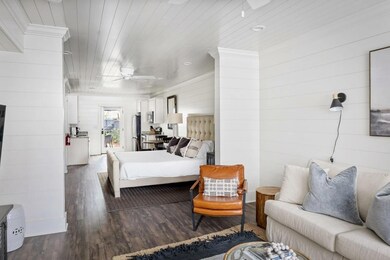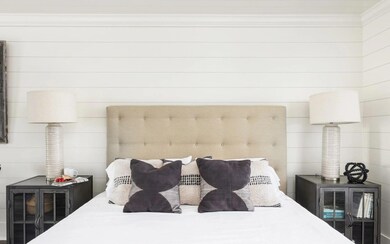
36 Morris St Unit A&B Charleston, SC 29403
Cannonborough-Elliotborough NeighborhoodHighlights
- Charleston Architecture
- Patio
- Combination Dining and Living Room
- Front Porch
- Central Air
- 2-minute walk to DeReef Park
About This Home
As of November 2024This stunning duplex in the heart of downtown Charleston, SC is zoned for shorty term rentals. This beautifully renovated property offers two distinct 1 bed, 1 bath units, each with unique features and endless possibilities. The first-floor unit showcases a stylish open studio floor plan, combining a spacious sitting area, a full-service kitchen with stone countertops, and high-end appliances, a cozy sleeping area, and a bathroom complete with laundry units. The space is enhanced by floor-to-ceiling shiplap, custom white cabinetry, and sleek laminate floors, creating a modern yet warm atmosphere. Upstairs, the second-floor unit offers a more traditional one-bedroom layout, perfect for those seeking a little extra privacy and charm. Step outside to discover aprivate, fully fenced backyard that feels like your personal Southern oasis. Enjoy the shade of mature crepe myrtle and palmetto trees as you relax on elevated wood patios surrounded by brick paving. A serene fountain adds to the tranquility of this beautifully landscaped space. Currently, one unit serves as a long-term rental while the other is a successful short-term rental, but both units are fully approved for short-term rentals, offering flexibility for investors or homeowners. Live in one and rent the other, or maximize your income potential by leasing both. This unique opportunity in downtown Charleston is not to be missed!
Last Agent to Sell the Property
Keller Williams Realty Charleston West Ashley License #46092 Listed on: 09/28/2024

Last Buyer's Agent
Nonmember Licensee
NONMEMBER LICENSEE
Home Details
Home Type
- Single Family
Est. Annual Taxes
- $7,495
Year Built
- Built in 1885
Lot Details
- 1,742 Sq Ft Lot
- Privacy Fence
- Wood Fence
Home Design
- Charleston Architecture
- Slab Foundation
- Metal Roof
- Wood Siding
Interior Spaces
- 1,326 Sq Ft Home
- 2-Story Property
- Combination Dining and Living Room
- Dishwasher
- Stacked Washer and Dryer
Bedrooms and Bathrooms
- 2 Bedrooms
- 2 Full Bathrooms
Outdoor Features
- Patio
- Front Porch
Schools
- Memminger Elementary School
- Simmons Pinckney Middle School
- Burke High School
Utilities
- Central Air
- Heat Pump System
Community Details
- Cannonborough Elliotborough Subdivision
Similar Homes in the area
Home Values in the Area
Average Home Value in this Area
Property History
| Date | Event | Price | Change | Sq Ft Price |
|---|---|---|---|---|
| 11/25/2024 11/25/24 | Sold | $1,300,000 | 0.0% | $980 / Sq Ft |
| 11/25/2024 11/25/24 | Sold | $1,300,000 | 0.0% | $980 / Sq Ft |
| 10/11/2024 10/11/24 | Price Changed | $1,300,000 | 0.0% | $980 / Sq Ft |
| 10/11/2024 10/11/24 | Price Changed | $1,300,000 | +8.3% | $980 / Sq Ft |
| 09/28/2024 09/28/24 | For Sale | $1,200,000 | 0.0% | $905 / Sq Ft |
| 09/28/2024 09/28/24 | For Sale | $1,200,000 | -- | $905 / Sq Ft |
Tax History Compared to Growth
Agents Affiliated with this Home
-
Jonathan Holt

Seller's Agent in 2024
Jonathan Holt
Keller Williams Realty Charleston West Ashley
(843) 367-8325
26 in this area
116 Total Sales
-
N
Buyer's Agent in 2024
Nonmember Licensee
NONMEMBER LICENSEE
Map
Source: CHS Regional MLS
MLS Number: 24025057
- 40 Morris St
- 190 Coming St
- 44 Morris St
- 22 Corinne St Unit 31
- 167 Coming St
- 172 Saint Philip St Unit F
- 20 Felix St
- 30 Radcliffe St
- 34 Dereef Ct
- 517 King St Unit 13
- 517 King St Unit 1
- 23 Felix St
- 152 Coming St
- 152 Coming St Unit A & B
- 195 Saint Philip St
- 64 Radcliffe St
- 64 Warren St
- 487 King St Unit 201
- 487 King St Unit 202 Penthouse
- 66 Warren St Unit Main House Only
