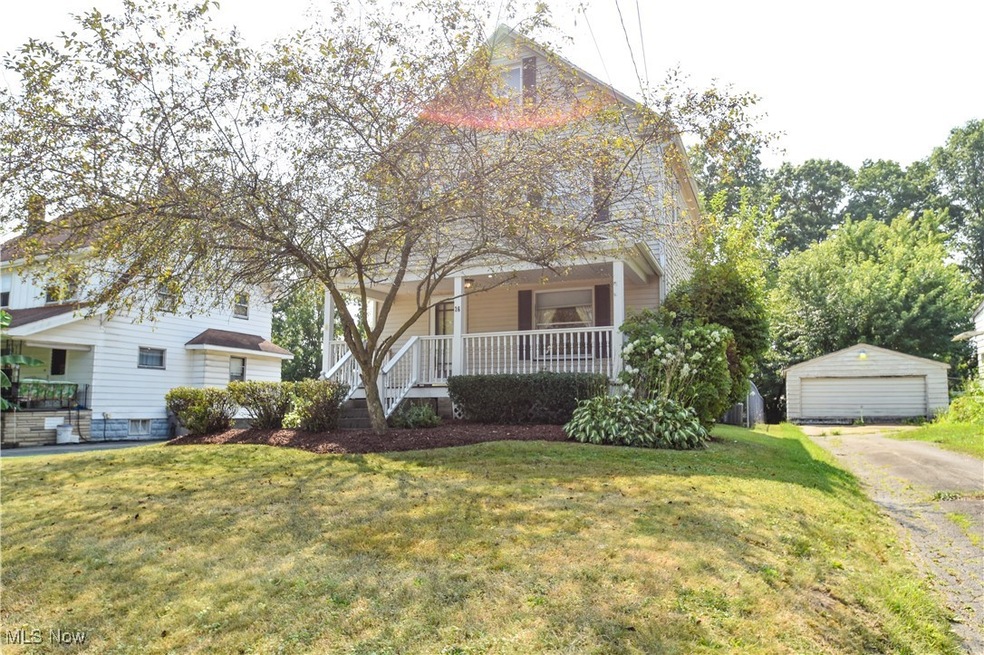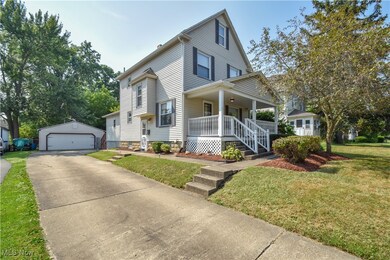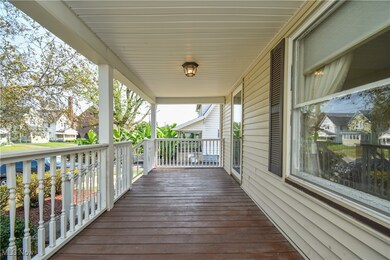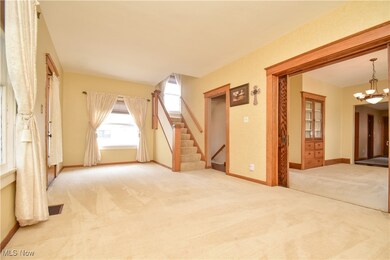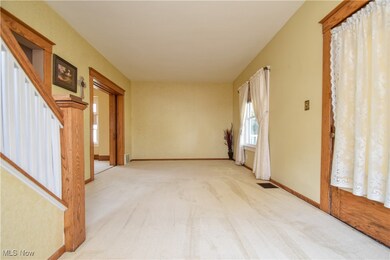
36 N Brockway Ave Youngstown, OH 44509
Belle Vista NeighborhoodHighlights
- Colonial Architecture
- 2 Car Detached Garage
- Forced Air Heating and Cooling System
- No HOA
About This Home
As of August 2024Welcome to this beautiful west-side gem, a meticulously maintained 3-bedroom home that has everything you need to settle in comfortably. Step into the inviting eat-in kitchen, where updated features include refaced oak cabinets and stunning countertops. The spacious formal dining room boasts a gorgeous built-in cabinet, perfect for hosting gatherings and creating lasting memories.
The main floor offers the convenience of a full bathroom and laundry room, making everyday living a breeze. Need extra space? Discover the possibility of a 4th bedroom in the finished attic, ideal for guests or a home office. Upstairs, you'll find generously sized bedrooms and a large full bathroom. The full basement provides additional versatility with another full bathroom, offering endless possibilities for customization. Enjoy outdoor living on the large wooden deck, perfect for barbecues and relaxation, or unwind on the covered front porch. The fenced-in backyard includes a shed for extra storage, and the detached, heated, 2-car garage provides ample parking and space for hobbies. This home is move-in ready and waiting for you to make it your own. Don’t miss this opportunity! Call today to schedule a showing and experience all this wonderful home has to offer.
Last Agent to Sell the Property
CENTURY 21 Lakeside Realty Brokerage Email: k8horner@gmail.com 330-610-2266 License #2014004246 Listed on: 08/01/2024

Home Details
Home Type
- Single Family
Est. Annual Taxes
- $1,097
Year Built
- Built in 1919
Lot Details
- 8,015 Sq Ft Lot
Parking
- 2 Car Detached Garage
Home Design
- Colonial Architecture
- Fiberglass Roof
- Asphalt Roof
- Vinyl Siding
Interior Spaces
- 2,102 Sq Ft Home
- 2-Story Property
- Finished Basement
- Basement Fills Entire Space Under The House
Bedrooms and Bathrooms
- 3 Bedrooms
- 3 Full Bathrooms
Utilities
- Forced Air Heating and Cooling System
- Heating System Uses Gas
Community Details
- No Home Owners Association
- City/Youngstown Subdivision
Listing and Financial Details
- Assessor Parcel Number 53-172-0-151.00-0
Ownership History
Purchase Details
Home Financials for this Owner
Home Financials are based on the most recent Mortgage that was taken out on this home.Purchase Details
Home Financials for this Owner
Home Financials are based on the most recent Mortgage that was taken out on this home.Purchase Details
Purchase Details
Similar Homes in Youngstown, OH
Home Values in the Area
Average Home Value in this Area
Purchase History
| Date | Type | Sale Price | Title Company |
|---|---|---|---|
| Warranty Deed | $135,000 | None Listed On Document | |
| Warranty Deed | $62,500 | None Available | |
| Quit Claim Deed | -- | Attorney | |
| Deed | -- | -- |
Mortgage History
| Date | Status | Loan Amount | Loan Type |
|---|---|---|---|
| Open | $137,362 | New Conventional | |
| Previous Owner | $61,367 | Stand Alone First | |
| Previous Owner | $20,000 | Credit Line Revolving | |
| Previous Owner | $40,000 | Unknown |
Property History
| Date | Event | Price | Change | Sq Ft Price |
|---|---|---|---|---|
| 08/30/2024 08/30/24 | Sold | $135,000 | +8.0% | $64 / Sq Ft |
| 08/30/2024 08/30/24 | Pending | -- | -- | -- |
| 08/01/2024 08/01/24 | For Sale | $125,000 | +100.0% | $59 / Sq Ft |
| 11/17/2020 11/17/20 | Sold | $62,500 | +4.3% | $30 / Sq Ft |
| 10/06/2020 10/06/20 | Pending | -- | -- | -- |
| 10/05/2020 10/05/20 | For Sale | $59,900 | -- | $28 / Sq Ft |
Tax History Compared to Growth
Tax History
| Year | Tax Paid | Tax Assessment Tax Assessment Total Assessment is a certain percentage of the fair market value that is determined by local assessors to be the total taxable value of land and additions on the property. | Land | Improvement |
|---|---|---|---|---|
| 2024 | $1,106 | $23,220 | $1,500 | $21,720 |
| 2023 | $1,098 | $23,220 | $1,500 | $21,720 |
| 2022 | $1,018 | $16,580 | $1,480 | $15,100 |
| 2021 | $1,019 | $16,580 | $1,480 | $15,100 |
| 2020 | $485 | $16,580 | $1,480 | $15,100 |
| 2019 | $403 | $14,540 | $1,300 | $13,240 |
| 2018 | $407 | $14,540 | $1,300 | $13,240 |
| 2017 | $530 | $14,540 | $1,300 | $13,240 |
| 2016 | $656 | $18,900 | $2,000 | $16,900 |
| 2015 | $642 | $18,900 | $2,000 | $16,900 |
| 2014 | $637 | $18,900 | $2,000 | $16,900 |
| 2013 | $628 | $18,900 | $2,000 | $16,900 |
Agents Affiliated with this Home
-
Katy Horner
K
Seller's Agent in 2024
Katy Horner
CENTURY 21 Lakeside Realty
(330) 398-8980
2 in this area
61 Total Sales
-
Jessica Johnson

Buyer's Agent in 2024
Jessica Johnson
CENTURY 21 Lakeside Realty
(330) 617-7844
1 in this area
49 Total Sales
-
Zakk Easterbrook

Seller's Agent in 2020
Zakk Easterbrook
CENTURY 21 Lakeside Realty
(330) 360-7844
1 in this area
50 Total Sales
Map
Source: MLS Now
MLS Number: 5058706
APN: 53-172-0-151.00-0
- 28 N Hartford Ave
- 23 Manchester Ave
- 110 N Brockway Ave
- 2419/2423 Mahoning Ave
- 119 N Hartford Ave
- 26 S Richview Ave
- 35 N Hazelwood Ave
- 2606 Oakwood Ave
- 2424 Wilcox St
- 77 Fernwood Ave
- 44 W Heights Ave
- 79 S Hazelwood Ave
- 2606 Connecticut Ave
- 35 N Glenellen Ave
- 1947 Manhattan Ave
- 164 N Maryland Ave
- 208 N Maryland Ave
- 115 N Maryland Ave
- 1753 Silliman St
- 1759 Mahoning Ave
