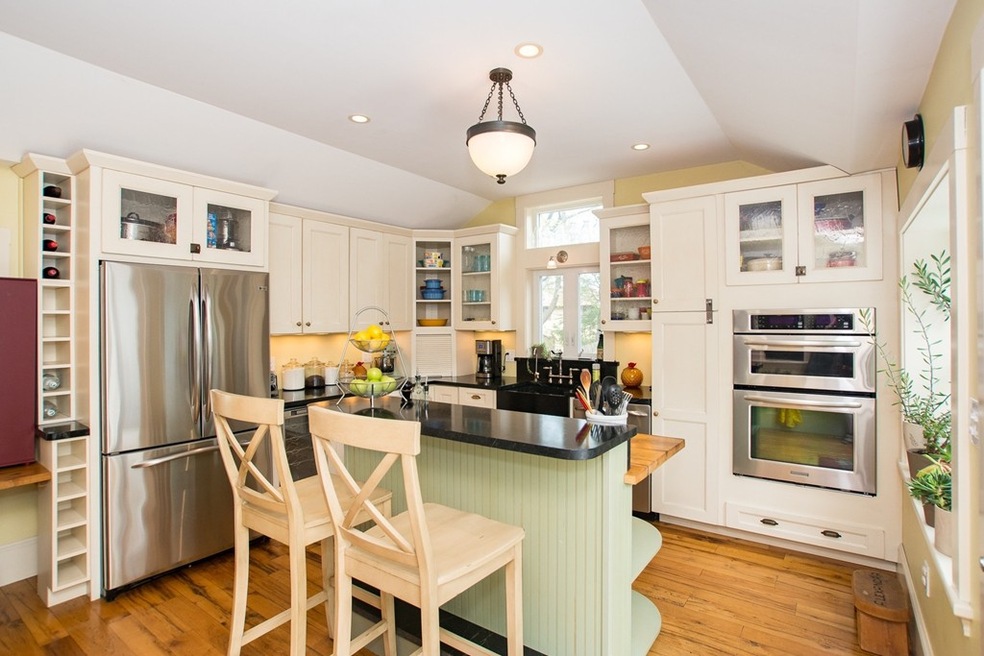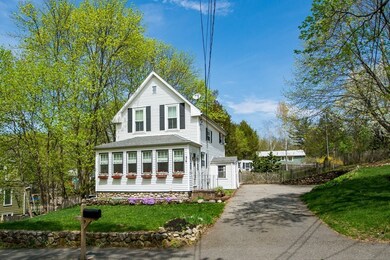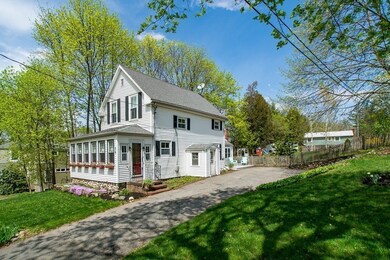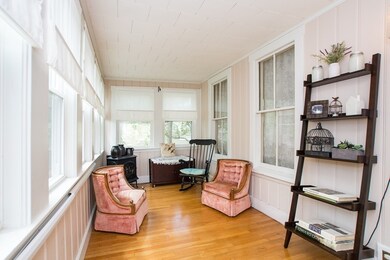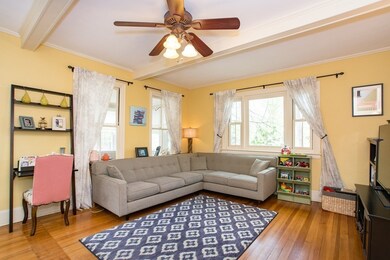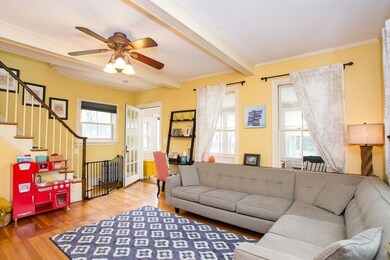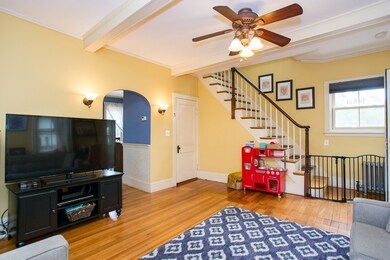
36 Old Nahant Rd Wakefield, MA 01880
Woodville NeighborhoodHighlights
- Deck
- Fenced Yard
- Electric Baseboard Heater
- Wood Flooring
- Garden
- Heating System Uses Steam
About This Home
As of June 2018Remodeled Colonial with Farmhouse Flair! First floor features well-proportioned rooms, beamed ceilings, hardwood floors. Living Room has a cedar-lined coat closet. Dining Room features bench-seating under a picture window framed by built-ins. Half Bath with beadboard vanity. Cook's Kitchen boasts quality cabinetry, soapstone counters and farm sink, stainless appliances. Gather round the island or take the party outside to walk-out Deck and back Patio. Second floor has Bedrooms, Full Bath, and over-sized linen closet. Finished basement areas are versatile Family Room, Storage space, and Laundry. Improvements include 2018 hot water heater; 2012 Weil-McLain gas boiler; Harvey windows; closet lighting; composite deck. Relax in the Sun Room with its vintage-style gas stove. Generous fenced lot with plantings, gardening area, and shed. Spacious driveway. Minutes to Greenwood Commuter Rail, Marketstreet Lynnfield shops, restaurants, Whole Foods, Breakheart Reservation, and Lake Quannapowitt.
Last Agent to Sell the Property
Eithne Johnson
Redfin Corp. Listed on: 05/10/2018

Home Details
Home Type
- Single Family
Est. Annual Taxes
- $8,226
Year Built
- Built in 1875
Lot Details
- Fenced Yard
- Garden
- Property is zoned SR
Kitchen
- Built-In Oven
- Built-In Range
- Microwave
- Dishwasher
- Disposal
Flooring
- Wood
- Tile
- Vinyl
Laundry
- Dryer
- Washer
Outdoor Features
- Deck
- Storage Shed
Utilities
- Window Unit Cooling System
- Electric Baseboard Heater
- Heating System Uses Steam
- Heating System Uses Gas
- Water Holding Tank
- Natural Gas Water Heater
Additional Features
- Basement
Listing and Financial Details
- Assessor Parcel Number M:00040B B:0008 P:000013
Ownership History
Purchase Details
Purchase Details
Purchase Details
Similar Homes in the area
Home Values in the Area
Average Home Value in this Area
Purchase History
| Date | Type | Sale Price | Title Company |
|---|---|---|---|
| Quit Claim Deed | -- | None Available | |
| Quit Claim Deed | -- | None Available | |
| Deed | $420,000 | -- | |
| Deed | $340,000 | -- | |
| Deed | $420,000 | -- | |
| Deed | $340,000 | -- |
Mortgage History
| Date | Status | Loan Amount | Loan Type |
|---|---|---|---|
| Previous Owner | $460,000 | Stand Alone Refi Refinance Of Original Loan | |
| Previous Owner | $463,000 | Stand Alone Refi Refinance Of Original Loan | |
| Previous Owner | $464,800 | New Conventional | |
| Previous Owner | $338,800 | New Conventional | |
| Previous Owner | $42,350 | No Value Available | |
| Previous Owner | $312,000 | No Value Available |
Property History
| Date | Event | Price | Change | Sq Ft Price |
|---|---|---|---|---|
| 06/15/2018 06/15/18 | Sold | $581,000 | +7.8% | $342 / Sq Ft |
| 05/16/2018 05/16/18 | Pending | -- | -- | -- |
| 05/10/2018 05/10/18 | For Sale | $539,000 | +27.3% | $317 / Sq Ft |
| 12/20/2012 12/20/12 | Sold | $423,500 | -1.4% | $249 / Sq Ft |
| 11/02/2012 11/02/12 | Pending | -- | -- | -- |
| 10/17/2012 10/17/12 | Price Changed | $429,500 | -1.8% | $253 / Sq Ft |
| 10/03/2012 10/03/12 | For Sale | $437,500 | -- | $257 / Sq Ft |
Tax History Compared to Growth
Tax History
| Year | Tax Paid | Tax Assessment Tax Assessment Total Assessment is a certain percentage of the fair market value that is determined by local assessors to be the total taxable value of land and additions on the property. | Land | Improvement |
|---|---|---|---|---|
| 2025 | $8,226 | $724,800 | $399,900 | $324,900 |
| 2024 | $7,773 | $690,900 | $381,100 | $309,800 |
| 2023 | $7,790 | $664,100 | $366,300 | $297,800 |
| 2022 | $7,509 | $609,500 | $336,000 | $273,500 |
| 2021 | $6,839 | $537,200 | $290,400 | $246,800 |
| 2020 | $6,520 | $510,600 | $276,000 | $234,600 |
| 2019 | $6,323 | $492,800 | $266,400 | $226,400 |
| 2018 | $6,079 | $469,400 | $254,400 | $215,000 |
| 2017 | $5,771 | $442,900 | $240,000 | $202,900 |
| 2016 | $5,420 | $401,800 | $212,200 | $189,600 |
| 2015 | $5,314 | $394,200 | $208,100 | $186,100 |
| 2014 | $4,939 | $386,500 | $204,000 | $182,500 |
Agents Affiliated with this Home
-
Eithne Johnson
E
Seller's Agent in 2018
Eithne Johnson
Redfin Corp.
-
Adriano Varano

Buyer's Agent in 2018
Adriano Varano
Keller Williams Realty
(339) 222-0871
345 Total Sales
-
Lois McColgan
L
Seller's Agent in 2012
Lois McColgan
Leading Edge Real Estate
(781) 944-6060
18 Total Sales
Map
Source: MLS Property Information Network (MLS PIN)
MLS Number: 72324396
APN: WAKE-000040B-000008-000013
- 65 Old Nahant Rd
- 71 Old Nahant Rd
- 7 Holland Rd
- 22 Millbrook Ln
- 1 Millbrook Ln Unit 111
- 1 Millbrook Ln Unit 306
- 1 Millbrook Ln Unit 201
- 22 Orsini Dr
- 61 Nahant St
- 63 Richardson St
- 2 Gates Ln Unit A
- 73 Shore Rd
- 22 Gates Ln Unit A
- 820 Main St Unit 3
- 39 Pine St
- 95 Preston St
- 234 Water St Unit 204
- 4 Meriam St
- 9 Blue Jay Cir Unit 2
- 16 Richardson St Unit C
