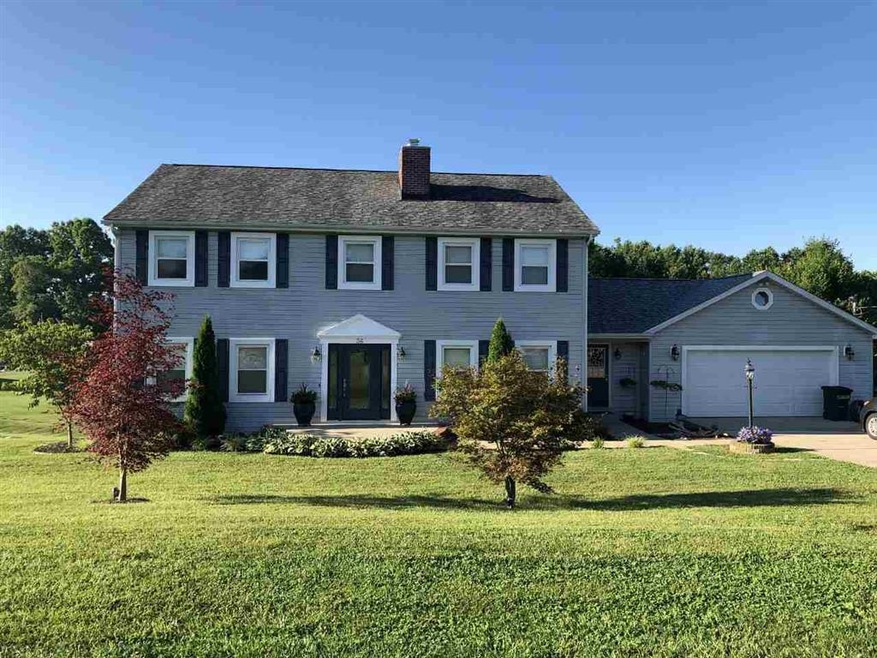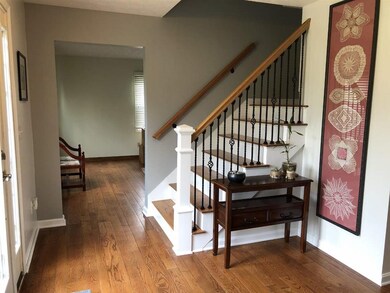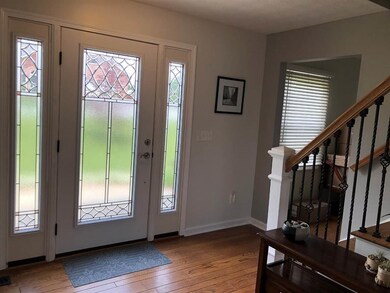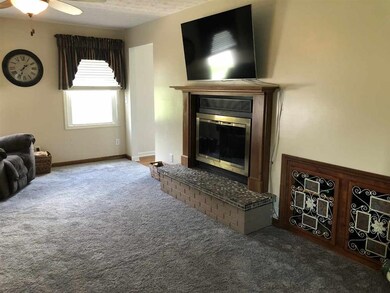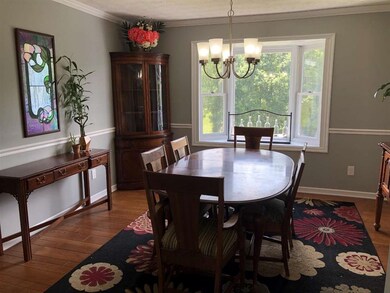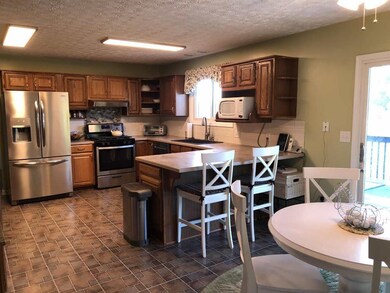
36 Olde Farm Rd Ona, WV 25545
Ona NeighborhoodEstimated Value: $443,038 - $486,000
Highlights
- 1.3 Acre Lot
- Deck
- Fireplace
- Milton Middle School Rated A-
- Wood Flooring
- 2 Car Attached Garage
About This Home
As of August 2020Desirable Olde Farm Subdivision home sitting on 1.3 acres! This home offers 4 bedrooms/3.5 baths with in-law suite/entertainment area in walk-out basement. The walk-out basement area includes kitchen, sleeping area, walk-in cedar closet, full bath, exercise room and additional storage. Large eat-in kitchen overlooks deck and beautiful sloping yard. Family room off kitchen with fireplace. Hardwood floors in foyer, formal living room and dining room. 1st floor bonus room/office. Beautifully landscaped with fire pit and platform for those summer gatherings. Retaining wall provides large flat fenced area in backyard. 2 car garage and lower level utility garage. High efficiency solar panels help this home go green. This is one you won't want to miss!
Last Listed By
REALTY EXCHANGE COMMERCIAL / RESIDENTIAL BROKERAGE Listed on: 07/02/2020
Home Details
Home Type
- Single Family
Est. Annual Taxes
- $2,632
Year Built
- Built in 1989
Lot Details
- 1.3 Acre Lot
- Chain Link Fence
Home Design
- Shingle Roof
- Vinyl Construction Material
Interior Spaces
- 3,368 Sq Ft Home
- 2-Story Property
- Living Quarters
- Ceiling Fan
- Fireplace
- Insulated Windows
- Window Treatments
- Partially Finished Basement
- Basement Fills Entire Space Under The House
- Scuttle Attic Hole
- Fire and Smoke Detector
- Washer and Dryer Hookup
Kitchen
- Oven or Range
- Dishwasher
- Disposal
Flooring
- Wood
- Wall to Wall Carpet
- Tile
- Vinyl
Bedrooms and Bathrooms
- 4 Bedrooms
Parking
- 2 Car Attached Garage
- Garage Door Opener
Outdoor Features
- Deck
- Patio
- Exterior Lighting
Utilities
- Zoned Heating and Cooling System
- Electric Water Heater
- Aerobic Septic System
- Cable TV Available
Listing and Financial Details
- Assessor Parcel Number 26
Ownership History
Purchase Details
Purchase Details
Home Financials for this Owner
Home Financials are based on the most recent Mortgage that was taken out on this home.Similar Homes in the area
Home Values in the Area
Average Home Value in this Area
Purchase History
| Date | Buyer | Sale Price | Title Company |
|---|---|---|---|
| Garrison Carole Joy | $60,000 | Go Title Pllc | |
| Garrison Carole J | $60,000 | Go Title | |
| Beverage Timothy A | $248,500 | -- |
Mortgage History
| Date | Status | Borrower | Loan Amount |
|---|---|---|---|
| Open | Williamson Matthew Torres | $285,000 | |
| Previous Owner | Beverage Timothy Albert | $253,000 | |
| Previous Owner | Beverage Timothy A | $256,700 | |
| Previous Owner | Garrison Carole | $198,000 |
Property History
| Date | Event | Price | Change | Sq Ft Price |
|---|---|---|---|---|
| 08/14/2020 08/14/20 | Sold | $335,000 | -2.3% | $99 / Sq Ft |
| 07/22/2020 07/22/20 | Pending | -- | -- | -- |
| 07/02/2020 07/02/20 | For Sale | $342,900 | -- | $102 / Sq Ft |
Tax History Compared to Growth
Tax History
| Year | Tax Paid | Tax Assessment Tax Assessment Total Assessment is a certain percentage of the fair market value that is determined by local assessors to be the total taxable value of land and additions on the property. | Land | Improvement |
|---|---|---|---|---|
| 2024 | $2,632 | $192,180 | $34,620 | $157,560 |
| 2023 | $2,632 | $189,000 | $31,440 | $157,560 |
| 2022 | $2,840 | $205,380 | $31,440 | $173,940 |
| 2021 | $2,222 | $159,740 | $31,460 | $128,280 |
| 2020 | $2,128 | $159,740 | $31,460 | $128,280 |
| 2019 | $1,449 | $159,740 | $31,460 | $128,280 |
| 2018 | $2,299 | $167,240 | $31,460 | $135,780 |
| 2017 | $2,091 | $152,000 | $16,220 | $135,780 |
| 2016 | $2,088 | $151,980 | $16,200 | $135,780 |
| 2015 | $2,083 | $151,990 | $16,200 | $135,790 |
| 2014 | $2,086 | $151,990 | $16,200 | $135,790 |
Agents Affiliated with this Home
-
Shane Radcliff

Seller's Agent in 2020
Shane Radcliff
REALTY EXCHANGE COMMERCIAL / RESIDENTIAL BROKERAGE
(304) 634-5993
3 in this area
262 Total Sales
-
Will Holland

Buyer's Agent in 2020
Will Holland
EXP REALTY, LLC
(304) 615-4424
5 in this area
118 Total Sales
Map
Source: Huntington Board of REALTORS®
MLS Number: 168649
APN: 01-9E-00260000
- 64 Mockingbird Ln
- 7 Aberdeen Dr
- 6 Aberdeen Dr
- 5 Aberdeen Dr
- 8 Aberdeen Dr
- 4 Aberdeen Dr
- 2 Aberdeen Dr
- 4 Armor Ln
- 114 Forest Dr
- 60 Redwood Cir Unit Lot Only Lot 60
- 61 Redwood Cir Unit Lot Only Lot 61
- 514 River Park Dr
- 56 Robin Ln Unit Lot Only Lot 56
- 1 Albemarle Ln
- 520 River Park Dr
- 00 Us Route 60
- 2 Whistle Stop Ln
- 3 Lane Dr
- 1015 Mount Vernon Cir
- 8 Cedar Dr
- 36 Olde Farm Rd
- 30 Olde Farm Rd
- 37 Olde Farm Rd
- 35 Olde Farm Rd
- 29 Olde Farm Rd
- 31 Olde Farm Rd
- 38 Olde Farm Rd
- 32 Olde Farm Rd
- 28 Olde Farm Rd
- 34 Olde Farm Rd
- 4 Meadowlark Ln
- 27 Olde Farm Rd
- 33 Olde Farm Rd
- 44 Meadowlark Ln
- 39 Olde Farm Rd
- 14 Quail Dr
- 45 Meadowlark Ln
- 26 Olde Farm Rd
- 13 Quail Dr
- 57 Hummingbird Ln
