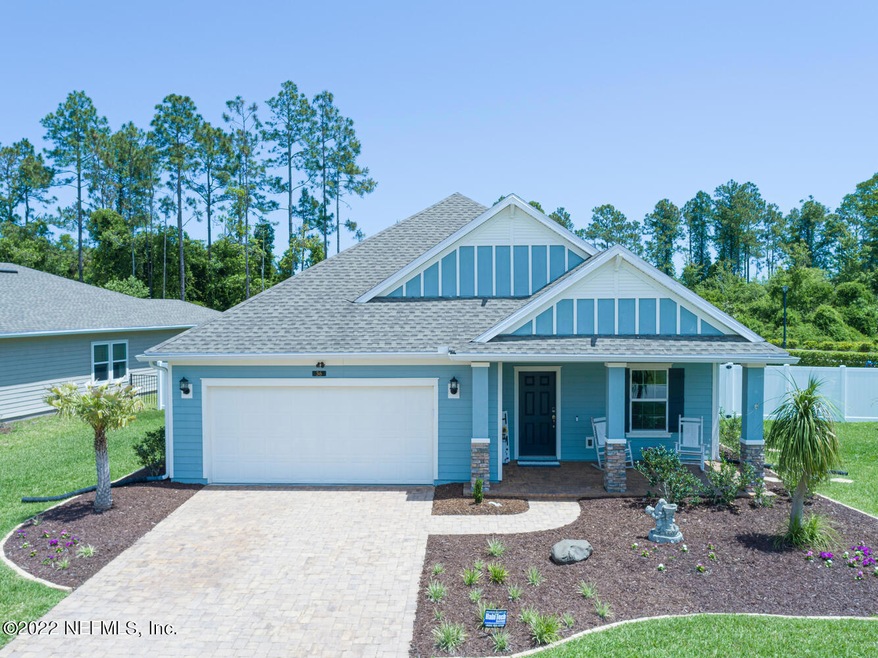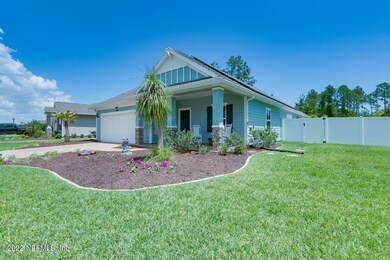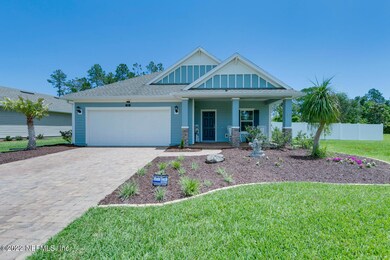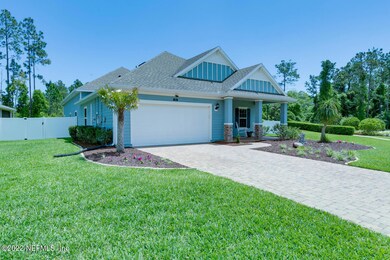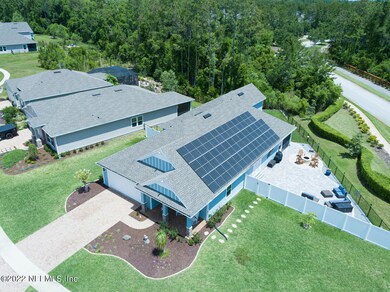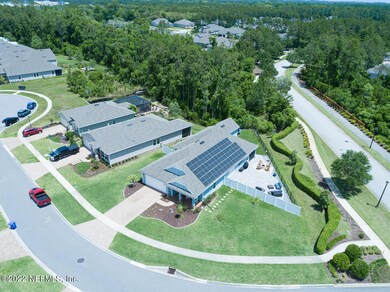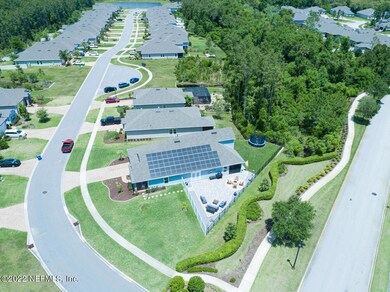
36 Otero Point Saint Augustine, FL 32095
Highlights
- Boat Dock
- Golf Course Community
- Tennis Courts
- Palencia Elementary School Rated A
- Clubhouse
- Breakfast Area or Nook
About This Home
As of March 2024This lovely home is better than new! This floor plan boasts 4 bedrooms, 3 full baths, a den/office between 2 secondary bedrooms and bonus room with full bath on upper level. Located on an extra large lot with private fenced backyard, beautiful extended patio with pavers and firepit. The beautiful landscaping and extended lanai make it a great place to relax and enjoy nature. Owners have added solar panels, a whole house air purifier, hurricane shutters and hurricane film on all windows, french doors leading to patio and upgraded ceiling fans. Owners currently pay less than $11.00 on monthly electricity. Fabulous resort style amenities including bike paths, pools, pocket parks, golf course, fitness center and more! Zoned for St Johns county A rated schools Solar Panels (paid in full) Avg seller monthly bill $11.00
Extended paver patio with fire pit
Garage with split system ductless A/C system
Whole house air purifier
All ceiling fans upgraded
Fridge in garage and washer/dryer do not convey
Last Agent to Sell the Property
NAVY TO NAVY HOMES LLC License #3354461 Listed on: 05/06/2022
Co-Listed By
BERNIE BRISTOW
NAVY TO NAVY HOMES LLC License #3209495
Home Details
Home Type
- Single Family
Est. Annual Taxes
- $8,607
Year Built
- Built in 2017
Lot Details
- Wrought Iron Fence
- Back Yard Fenced
- Front and Back Yard Sprinklers
HOA Fees
- $112 Monthly HOA Fees
Parking
- 2 Car Attached Garage
Home Design
- Wood Frame Construction
- Shingle Roof
Interior Spaces
- 2,527 Sq Ft Home
- 2-Story Property
- Entrance Foyer
- Washer and Electric Dryer Hookup
Kitchen
- Breakfast Area or Nook
- Breakfast Bar
- Gas Range
- <<microwave>>
- Ice Maker
- Dishwasher
- Disposal
Bedrooms and Bathrooms
- 4 Bedrooms
- Split Bedroom Floorplan
- Walk-In Closet
- 3 Full Bathrooms
- Bathtub With Separate Shower Stall
- Solar Tube
Home Security
- Hurricane or Storm Shutters
- Fire and Smoke Detector
Outdoor Features
- Patio
- Front Porch
Schools
- Palencia Elementary School
- Pacetti Bay Middle School
- Allen D. Nease High School
Utilities
- Central Heating and Cooling System
- Tankless Water Heater
- Gas Water Heater
- Water Softener is Owned
Listing and Financial Details
- Assessor Parcel Number 0721534090
Community Details
Overview
- Palencia Subdivision
Amenities
- Clubhouse
Recreation
- Boat Dock
- Golf Course Community
- Tennis Courts
- Community Playground
Ownership History
Purchase Details
Home Financials for this Owner
Home Financials are based on the most recent Mortgage that was taken out on this home.Purchase Details
Home Financials for this Owner
Home Financials are based on the most recent Mortgage that was taken out on this home.Purchase Details
Home Financials for this Owner
Home Financials are based on the most recent Mortgage that was taken out on this home.Similar Homes in the area
Home Values in the Area
Average Home Value in this Area
Purchase History
| Date | Type | Sale Price | Title Company |
|---|---|---|---|
| Warranty Deed | $692,200 | None Listed On Document | |
| Warranty Deed | $685,000 | J Riley Williams Plc | |
| Special Warranty Deed | $319,000 | North American Title Co |
Mortgage History
| Date | Status | Loan Amount | Loan Type |
|---|---|---|---|
| Open | $636,787 | New Conventional | |
| Previous Owner | $616,500 | New Conventional | |
| Previous Owner | $344,000 | New Conventional | |
| Previous Owner | $289,000 | New Conventional | |
| Previous Owner | $50,000 | Credit Line Revolving | |
| Previous Owner | $259,250 | New Conventional | |
| Previous Owner | $2,565,200 | New Conventional |
Property History
| Date | Event | Price | Change | Sq Ft Price |
|---|---|---|---|---|
| 03/22/2024 03/22/24 | Sold | $692,160 | +1.9% | $274 / Sq Ft |
| 01/31/2024 01/31/24 | Price Changed | $679,000 | -2.9% | $269 / Sq Ft |
| 01/02/2024 01/02/24 | For Sale | $699,000 | +119.1% | $277 / Sq Ft |
| 12/17/2023 12/17/23 | Off Market | $319,000 | -- | -- |
| 12/17/2023 12/17/23 | Off Market | $685,000 | -- | -- |
| 06/23/2022 06/23/22 | Sold | $685,000 | 0.0% | $271 / Sq Ft |
| 05/09/2022 05/09/22 | Pending | -- | -- | -- |
| 05/06/2022 05/06/22 | For Sale | $685,000 | +114.7% | $271 / Sq Ft |
| 04/21/2017 04/21/17 | Sold | $319,000 | 0.0% | $130 / Sq Ft |
| 03/31/2017 03/31/17 | Pending | -- | -- | -- |
| 03/13/2017 03/13/17 | For Sale | $318,985 | -- | $130 / Sq Ft |
Tax History Compared to Growth
Tax History
| Year | Tax Paid | Tax Assessment Tax Assessment Total Assessment is a certain percentage of the fair market value that is determined by local assessors to be the total taxable value of land and additions on the property. | Land | Improvement |
|---|---|---|---|---|
| 2025 | $8,607 | $593,427 | $135,000 | $458,427 |
| 2024 | $8,607 | $466,663 | -- | -- |
| 2023 | $8,607 | $453,071 | $0 | $0 |
| 2022 | $8,319 | $440,421 | $78,400 | $362,021 |
| 2021 | $7,428 | $319,090 | $0 | $0 |
| 2020 | $7,027 | $301,221 | $0 | $0 |
| 2019 | $7,034 | $296,745 | $0 | $0 |
| 2018 | $6,708 | $285,054 | $0 | $0 |
| 2017 | $3,360 | $55,000 | $55,000 | $0 |
Agents Affiliated with this Home
-
Tara Presser

Seller's Agent in 2024
Tara Presser
Exp Realty
(904) 377-2401
128 Total Sales
-
Luke Newcomer

Buyer's Agent in 2024
Luke Newcomer
The Newcomer Group
(917) 294-6616
1,446 Total Sales
-
Ant Stroud

Seller's Agent in 2022
Ant Stroud
NAVY TO NAVY HOMES LLC
(904) 624-2743
57 Total Sales
-
B
Seller Co-Listing Agent in 2022
BERNIE BRISTOW
NAVY TO NAVY HOMES LLC
-
M
Seller's Agent in 2017
Matthew Figlesthaler
LENNAR REALTY INC
Map
Source: realMLS (Northeast Florida Multiple Listing Service)
MLS Number: 1165759
APN: 072153-4090
