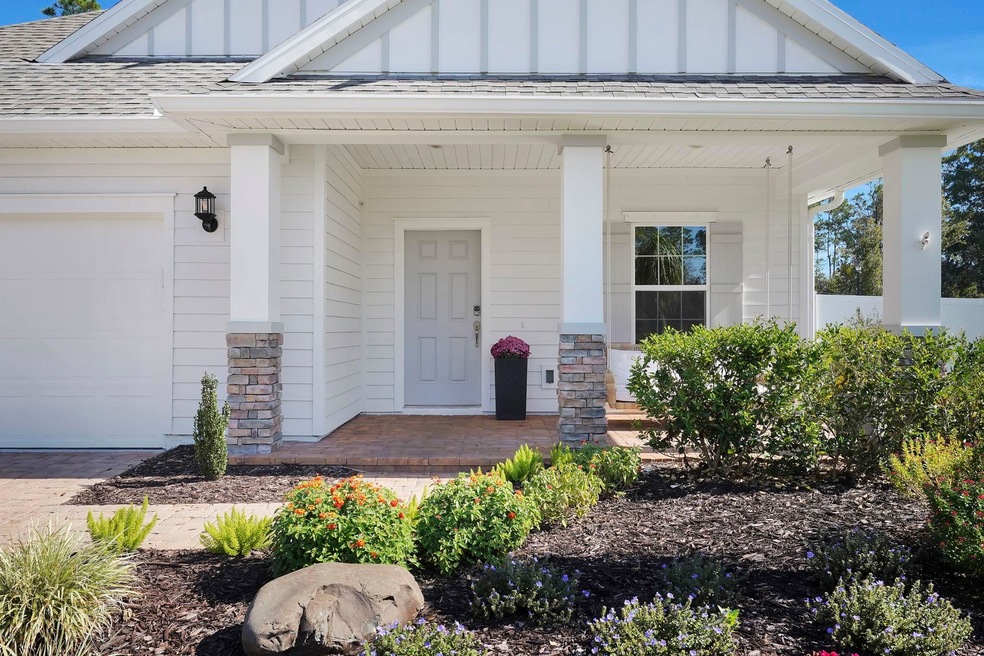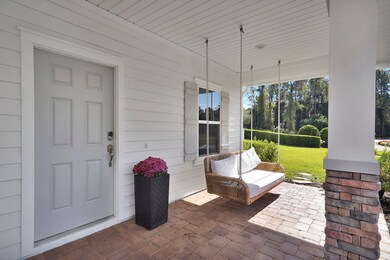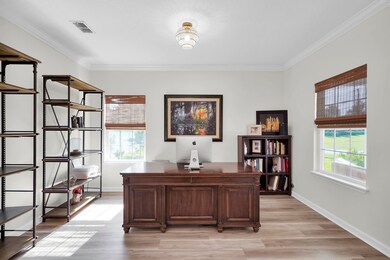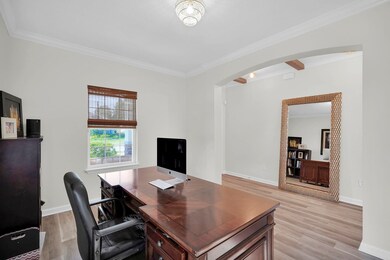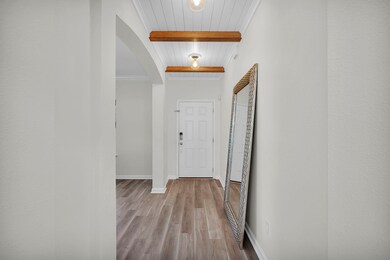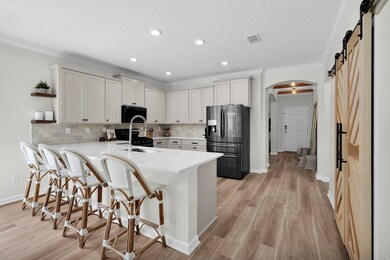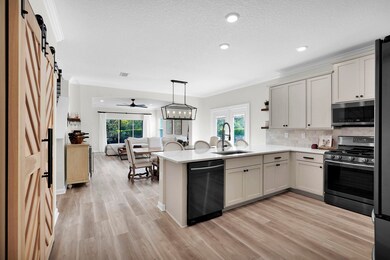
36 Otero Point Saint Augustine, FL 32095
Highlights
- Boat Dock
- Golf Course Community
- All Bedrooms Downstairs
- Palencia Elementary School Rated A
- Solar Power System
- Gated Community
About This Home
As of March 2024This popular Cordova Bonus floor plan offers an ideal open layout with 4 bedrooms, 3 full baths, an open study, a downstairs flex space, plus an upstairs bonus room with a full bath and walk-in closet. Located on a spacious corner lot, this fully fenced yard backs up to wooded preserve for added privacy. Inside you'll find upgrades like continuous luxury vinyl plank flooring, wood beams & crown molding. The kitchen was recently renovated with shaker style cabinetry, quartz countertops, a marble backsplash & dark stainless appliances. Decorative barn doors slide open to a walk-in pantry off of the kitchen, and french doors open out from the dining room to an expansive open patio complete with a fire pit. A second set of sliding glass doors opens off of the family room to a covered screened lanai overlooking the preserve. Both outdoor spaces are ideal for year-round entertaining. Outside finds a coastal exterior complete with a covered front porch, low maintenance Hardie siding w/ board and batten accents, and a paver driveway. The garage is outfitted with Epoxy flooring and overhead storage racks. Equipped with solar panels (paid in full), the electric bill averages around $15 per month. Located inside the gates of Palencia, you're surrounded by shops and restaurants with the added conveniences of a grocery store, a Starbucks, a post office, dry cleaners & an A-rated elementary school all within the community. Residents enjoy resort-style amenities, including a fitness center, three community pools, lighted clay tennis courts, pickleball & basketball. You'll find pocket parks throughout the community, sports fields, and a 30- acre park system with fitness trails & a boardwalk leading out to the Intracoastal.
Home Details
Home Type
- Single Family
Est. Annual Taxes
- $8,606
Year Built
- Built in 2017
Lot Details
- Lot Dimensions are 142 x 143
- Property is Fully Fenced
- Corner Lot
- Property is zoned Rez
HOA Fees
- $12 Monthly HOA Fees
Parking
- 2 Car Garage
Home Design
- Traditional Architecture
- Split Level Home
- Slab Foundation
- Frame Construction
- Shingle Roof
- Concrete Fiber Board Siding
Interior Spaces
- 2,527 Sq Ft Home
- 2-Story Property
- Formal Dining Room
- Bonus Room
- Security Gate
Kitchen
- Range
- Microwave
- Dishwasher
- Disposal
Flooring
- Carpet
- Laminate
- Vinyl
Bedrooms and Bathrooms
- 4 Bedrooms
- All Bedrooms Down
- 3 Full Bathrooms
- Separate Shower in Primary Bathroom
Eco-Friendly Details
- Solar Power System
Schools
- Palencia Elementary School
- Pacetti Bay Middle School
- Allen D. Nease High School
Utilities
- Central Heating and Cooling System
- Tankless Water Heater
Listing and Financial Details
- Assessor Parcel Number 072153-4090
Community Details
Overview
- Association fees include community maintained, security
Amenities
- Clubhouse
Recreation
- Boat Dock
- Golf Course Community
- Tennis Courts
- Pickleball Courts
- Exercise Course
- Heated Community Pool
Security
- Security Service
- Gated Community
Ownership History
Purchase Details
Home Financials for this Owner
Home Financials are based on the most recent Mortgage that was taken out on this home.Purchase Details
Home Financials for this Owner
Home Financials are based on the most recent Mortgage that was taken out on this home.Purchase Details
Home Financials for this Owner
Home Financials are based on the most recent Mortgage that was taken out on this home.Similar Homes in the area
Home Values in the Area
Average Home Value in this Area
Purchase History
| Date | Type | Sale Price | Title Company |
|---|---|---|---|
| Warranty Deed | $692,200 | None Listed On Document | |
| Warranty Deed | $685,000 | J Riley Williams Plc | |
| Special Warranty Deed | $319,000 | North American Title Co |
Mortgage History
| Date | Status | Loan Amount | Loan Type |
|---|---|---|---|
| Open | $636,787 | New Conventional | |
| Previous Owner | $616,500 | New Conventional | |
| Previous Owner | $344,000 | New Conventional | |
| Previous Owner | $289,000 | New Conventional | |
| Previous Owner | $50,000 | Credit Line Revolving | |
| Previous Owner | $259,250 | New Conventional | |
| Previous Owner | $2,565,200 | New Conventional |
Property History
| Date | Event | Price | Change | Sq Ft Price |
|---|---|---|---|---|
| 03/22/2024 03/22/24 | Sold | $692,160 | +1.9% | $274 / Sq Ft |
| 01/31/2024 01/31/24 | Price Changed | $679,000 | -2.9% | $269 / Sq Ft |
| 01/02/2024 01/02/24 | For Sale | $699,000 | +119.1% | $277 / Sq Ft |
| 12/17/2023 12/17/23 | Off Market | $319,000 | -- | -- |
| 12/17/2023 12/17/23 | Off Market | $685,000 | -- | -- |
| 06/23/2022 06/23/22 | Sold | $685,000 | 0.0% | $271 / Sq Ft |
| 05/09/2022 05/09/22 | Pending | -- | -- | -- |
| 05/06/2022 05/06/22 | For Sale | $685,000 | +114.7% | $271 / Sq Ft |
| 04/21/2017 04/21/17 | Sold | $319,000 | 0.0% | $130 / Sq Ft |
| 03/31/2017 03/31/17 | Pending | -- | -- | -- |
| 03/13/2017 03/13/17 | For Sale | $318,985 | -- | $130 / Sq Ft |
Tax History Compared to Growth
Tax History
| Year | Tax Paid | Tax Assessment Tax Assessment Total Assessment is a certain percentage of the fair market value that is determined by local assessors to be the total taxable value of land and additions on the property. | Land | Improvement |
|---|---|---|---|---|
| 2025 | $8,607 | $593,427 | $135,000 | $458,427 |
| 2024 | $8,607 | $466,663 | -- | -- |
| 2023 | $8,607 | $453,071 | $0 | $0 |
| 2022 | $8,319 | $440,421 | $78,400 | $362,021 |
| 2021 | $7,428 | $319,090 | $0 | $0 |
| 2020 | $7,027 | $301,221 | $0 | $0 |
| 2019 | $7,034 | $296,745 | $0 | $0 |
| 2018 | $6,708 | $285,054 | $0 | $0 |
| 2017 | $3,360 | $55,000 | $55,000 | $0 |
Agents Affiliated with this Home
-
Tara Presser

Seller's Agent in 2024
Tara Presser
Exp Realty
(904) 377-2401
129 Total Sales
-
Luke Newcomer

Buyer's Agent in 2024
Luke Newcomer
The Newcomer Group
(917) 294-6616
1,443 Total Sales
-
Ant Stroud

Seller's Agent in 2022
Ant Stroud
NAVY TO NAVY HOMES LLC
(904) 624-2743
57 Total Sales
-
B
Seller Co-Listing Agent in 2022
BERNIE BRISTOW
NAVY TO NAVY HOMES LLC
-
M
Seller's Agent in 2017
Matthew Figlesthaler
LENNAR REALTY INC
Map
Source: St. Augustine and St. Johns County Board of REALTORS®
MLS Number: 238023
APN: 072153-4090
