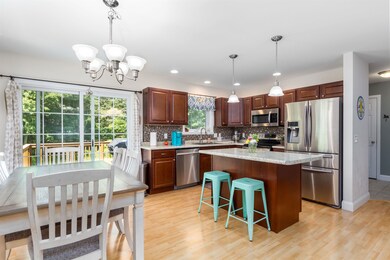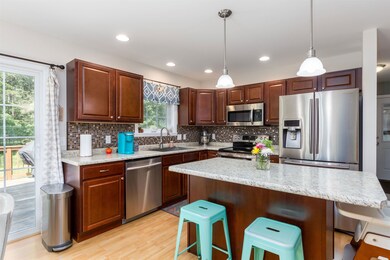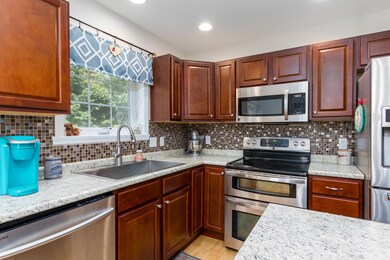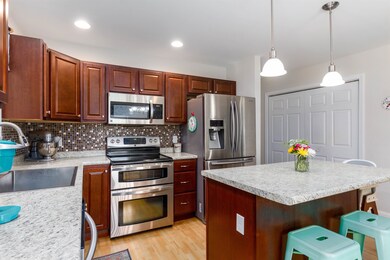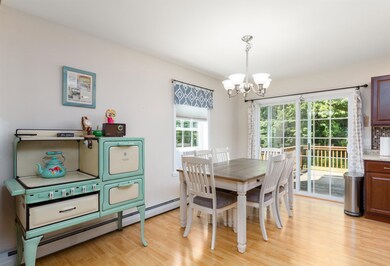
36 Pheasant Run Rd Fairfax, VT 05454
Highlights
- Colonial Architecture
- Deck
- 4 Car Direct Access Garage
- Countryside Views
- Covered patio or porch
- Home Security System
About This Home
As of October 2024A stunning colonial home with vast opportunities through its charm, spacious rooms, and gorgeous setting. This beautifully maintained home offers three bedrooms, each equipped with ample closet space and bright windows. The primary bedroom includes a walk-in closet and private full bath. This home boasts conveniences such as a 1st floor laundry space, mudroom, and a bathroom on every level. The inviting open concept flows between the entry, sunlit living room, kitchen with stainless steel appliances, island, and dining area. The sliding doors lead straight to the expansive back deck overlooking the spacious private backyard, while the covered porch in the front overlooks the neighborhood and central parking leading to the large paved driveway and two garages. Both garages hold two cars with space to go around including 25.5' x 12' unfinished area above the main garage which could easily be finished to add another 300sqft. The second standalone garage is heated and sits by the convenient storage shed with garage door. Situated on a beautiful 1.3 acre lot, this home is nestled in a quiet neighborhood, yet close to plenty of local amenities and I-89. House wired for a generator. Don’t miss out on this terrific property! Delayed showings until 6/30/23.
Home Details
Home Type
- Single Family
Est. Annual Taxes
- $6,808
Year Built
- Built in 2013
Lot Details
- 1.3 Acre Lot
- Lot Sloped Up
HOA Fees
- $38 Monthly HOA Fees
Parking
- 4 Car Direct Access Garage
- Heated Garage
- Driveway
Home Design
- Colonial Architecture
- Poured Concrete
- Wood Frame Construction
- Architectural Shingle Roof
- Vinyl Siding
Interior Spaces
- 2-Story Property
- Ceiling Fan
- Blinds
- Window Screens
- Countryside Views
- Home Security System
- Laundry on main level
Kitchen
- Electric Range
- Microwave
- Dishwasher
- Kitchen Island
Flooring
- Carpet
- Laminate
- Ceramic Tile
Bedrooms and Bathrooms
- 3 Bedrooms
Partially Finished Basement
- Basement Fills Entire Space Under The House
- Interior Basement Entry
Outdoor Features
- Deck
- Covered patio or porch
Schools
- Assigned Elementary School
- Bfa/Fairfax Middle School
- Bellows Free Academy High School
Utilities
- Baseboard Heating
- Hot Water Heating System
- Heating System Uses Gas
- Generator Hookup
- 200+ Amp Service
- Drilled Well
- Water Heater
- Mound Septic
- Septic Tank
- Shared Sewer
- Community Sewer or Septic
- Satellite Dish
Community Details
- Association fees include plowing
Ownership History
Purchase Details
Home Financials for this Owner
Home Financials are based on the most recent Mortgage that was taken out on this home.Purchase Details
Home Financials for this Owner
Home Financials are based on the most recent Mortgage that was taken out on this home.Purchase Details
Purchase Details
Purchase Details
Similar Homes in Fairfax, VT
Home Values in the Area
Average Home Value in this Area
Purchase History
| Date | Type | Sale Price | Title Company |
|---|---|---|---|
| Deed | $574,000 | -- | |
| Deed | $554,000 | -- | |
| Deed | $554,000 | -- | |
| Deed | $554,000 | -- | |
| Interfamily Deed Transfer | -- | -- | |
| Interfamily Deed Transfer | -- | -- | |
| Interfamily Deed Transfer | -- | -- | |
| Deed | $339,000 | -- | |
| Deed | $339,000 | -- | |
| Deed | $339,000 | -- | |
| Deed | $294,500 | -- | |
| Deed | $294,500 | -- |
Property History
| Date | Event | Price | Change | Sq Ft Price |
|---|---|---|---|---|
| 10/25/2024 10/25/24 | Sold | $574,000 | -1.5% | $250 / Sq Ft |
| 08/22/2024 08/22/24 | Pending | -- | -- | -- |
| 07/08/2024 07/08/24 | Price Changed | $582,500 | -0.4% | $253 / Sq Ft |
| 06/14/2024 06/14/24 | Price Changed | $585,000 | -0.7% | $254 / Sq Ft |
| 05/19/2024 05/19/24 | For Sale | $589,000 | +6.3% | $256 / Sq Ft |
| 08/11/2023 08/11/23 | Sold | $554,000 | -0.9% | $241 / Sq Ft |
| 07/08/2023 07/08/23 | Pending | -- | -- | -- |
| 06/26/2023 06/26/23 | For Sale | $559,000 | -- | $243 / Sq Ft |
Tax History Compared to Growth
Tax History
| Year | Tax Paid | Tax Assessment Tax Assessment Total Assessment is a certain percentage of the fair market value that is determined by local assessors to be the total taxable value of land and additions on the property. | Land | Improvement |
|---|---|---|---|---|
| 2024 | -- | $412,500 | $68,000 | $344,500 |
| 2023 | -- | $412,500 | $68,000 | $344,500 |
| 2022 | $6,321 | $412,500 | $68,000 | $344,500 |
| 2021 | $6,130 | $289,300 | $53,800 | $235,500 |
| 2020 | $5,930 | $289,300 | $53,800 | $235,500 |
| 2019 | $5,461 | $289,300 | $53,800 | $235,500 |
| 2018 | $5,345 | $286,000 | $53,800 | $232,200 |
| 2017 | $5,674 | $284,800 | $53,800 | $231,000 |
| 2016 | $5,192 | $284,800 | $53,800 | $231,000 |
Agents Affiliated with this Home
-
Shawn Cheney

Seller's Agent in 2024
Shawn Cheney
EXP Realty
(802) 782-0400
6 in this area
328 Total Sales
-
Paul Hayes

Buyer's Agent in 2024
Paul Hayes
Vermont Real Estate Company
(802) 310-0428
1 in this area
73 Total Sales
-
Flex Realty Group

Seller's Agent in 2023
Flex Realty Group
Flex Realty
(802) 399-2860
25 in this area
1,775 Total Sales
-
Trevor Ainsworth

Buyer's Agent in 2023
Trevor Ainsworth
EXP Realty
2 in this area
49 Total Sales
Map
Source: PrimeMLS
MLS Number: 4958762
APN: 210-068-11684
- 6 Pheasant Run Rd
- 130 Rood Mill Rd
- 39 Bushey Rd
- 29 Potter Rd
- 7 Appletree Rd
- 770 Buck Hollow Rd
- 42 Wiggins Rd
- 2736 Main St Unit 101
- 193 Wilfreds Way
- 133 Rock Maple Dr
- 226 Saint Pierre Rd
- 1776 Ethan Allen Hwy
- 14 Paige Rd
- 190 Ryans Way
- 4110 Fairfield Rd
- 2 Parker Rd
- 1231 Main St
- 113 Radharc Dr
- 0 Radharc Dr Unit 5022969
- 0 Radharc Dr Unit 5022561

