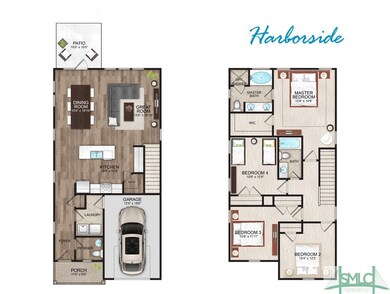
36 Pomona Cir Savannah, GA 31419
Southwest Chatham NeighborhoodHighlights
- Fitness Center
- Clubhouse
- High Ceiling
- New Construction
- Traditional Architecture
- Community Pool
About This Home
As of October 2021This four bedroom home in the cutest Savannah community will be your last stop in your home search! This home features four bedrooms upstairs, with an open concept layout downstairs with plenty of living space. Separate shower & tub in master bathroom (tiled!), quartz kitchen counters, cultured marble vanity tops in full bathrooms, upgraded vinyl plank floors in main living spaces, 42" tall kitchen cabinets, and white picket fences in your front yard make this home absolutely perfect for your family!
Last Agent to Sell the Property
Better Homes and Gardens Real License #352328 Listed on: 04/29/2021

Home Details
Home Type
- Single Family
Est. Annual Taxes
- $4,364
Year Built
- Built in 2021 | New Construction
HOA Fees
- $38 Monthly HOA Fees
Parking
- 1 Car Attached Garage
- Garage Door Opener
Home Design
- Traditional Architecture
- Slab Foundation
- Asphalt Roof
- Wood Siding
- Vinyl Siding
Interior Spaces
- 1,887 Sq Ft Home
- 2-Story Property
- High Ceiling
- Recessed Lighting
- Double Pane Windows
- Pull Down Stairs to Attic
Kitchen
- Breakfast Area or Nook
- Self-Cleaning Oven
- Range
- Microwave
- Dishwasher
- Kitchen Island
- Disposal
Bedrooms and Bathrooms
- 4 Bedrooms
- Primary Bedroom Upstairs
- Double Vanity
- Bathtub
- Garden Bath
- Separate Shower
Laundry
- Laundry Room
- Dryer Hookup
Outdoor Features
- Balcony
- Patio
Schools
- Southwest Elementary And Middle School
- Windsor Forest High School
Utilities
- Central Heating and Cooling System
- Heat Pump System
- Underground Utilities
- 110 Volts
- Electric Water Heater
- Cable TV Available
Additional Features
- Energy-Efficient Windows
- 4,095 Sq Ft Lot
Listing and Financial Details
- Home warranty included in the sale of the property
- Tax Lot 601
- Assessor Parcel Number 2-1030F-15-018
Community Details
Overview
- Landmark 24 HOA
- Built by Landmark24
- The Cove At Bradley Point Subdivision, Harborside Floorplan
Amenities
- Clubhouse
Recreation
- Tennis Courts
- Community Playground
- Fitness Center
- Community Pool
Ownership History
Purchase Details
Home Financials for this Owner
Home Financials are based on the most recent Mortgage that was taken out on this home.Similar Homes in Savannah, GA
Home Values in the Area
Average Home Value in this Area
Purchase History
| Date | Type | Sale Price | Title Company |
|---|---|---|---|
| Quit Claim Deed | -- | -- | |
| Quit Claim Deed | -- | -- | |
| Quit Claim Deed | -- | -- |
Mortgage History
| Date | Status | Loan Amount | Loan Type |
|---|---|---|---|
| Open | $50,000 | New Conventional |
Property History
| Date | Event | Price | Change | Sq Ft Price |
|---|---|---|---|---|
| 08/30/2024 08/30/24 | Rented | $2,200 | 0.0% | -- |
| 08/06/2024 08/06/24 | For Rent | $2,200 | 0.0% | -- |
| 10/29/2021 10/29/21 | Sold | $237,295 | -0.3% | $126 / Sq Ft |
| 04/29/2021 04/29/21 | Pending | -- | -- | -- |
| 04/29/2021 04/29/21 | For Sale | $237,905 | -- | $126 / Sq Ft |
Tax History Compared to Growth
Tax History
| Year | Tax Paid | Tax Assessment Tax Assessment Total Assessment is a certain percentage of the fair market value that is determined by local assessors to be the total taxable value of land and additions on the property. | Land | Improvement |
|---|---|---|---|---|
| 2024 | $4,364 | $122,360 | $24,000 | $98,360 |
| 2023 | $2,746 | $94,040 | $18,000 | $76,040 |
| 2022 | -- | $86,600 | $18,000 | $68,600 |
Agents Affiliated with this Home
-
Rich Brown

Seller's Agent in 2024
Rich Brown
Pinnacle Realty Solutions LLC
(912) 667-2867
4 in this area
22 Total Sales
-
Craig Anderson

Seller's Agent in 2021
Craig Anderson
Better Homes and Gardens Real
(912) 659-8495
28 in this area
100 Total Sales
-
Teresa Cowart

Buyer's Agent in 2021
Teresa Cowart
RE/MAX
(912) 667-1881
99 in this area
2,328 Total Sales
-
Miranda Tate

Buyer Co-Listing Agent in 2021
Miranda Tate
Realty One Group Inclusion
(925) 457-0341
6 in this area
181 Total Sales
Map
Source: Savannah Multi-List Corporation
MLS Number: 247762
APN: 21030F15018
- 141 Endicott Dr
- 24 Pomona Cir
- 108 Dunnoman Dr
- 89 Dunnoman Dr
- 124 Endicott Dr
- 90 Dunnoman Dr
- 2 Newberry Dr
- 52 Flagler Dr
- 40 Flagler Dr
- 30 Flagler Dr
- 22 Flagler Dr
- 46 Flagler Dr
- 20 Flagler Dr
- 21 Concordia Dr
- 1554 Bradley Blvd
- 101 Austin Way
- 112 Austin Way
- 102 Wesleyan Dr
- 106 Wesleyan Dr
- 36 Dianne MacKenzie Way

