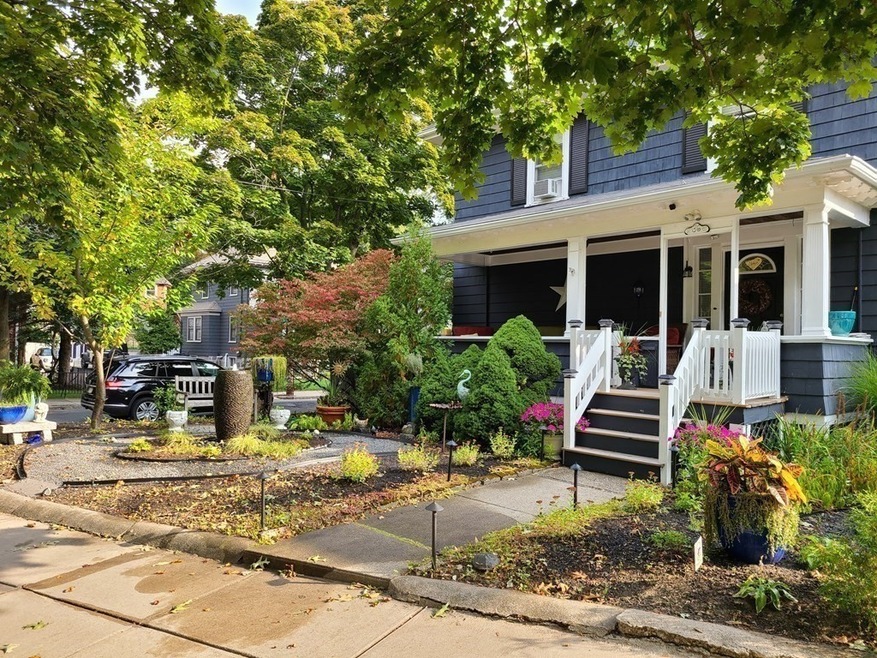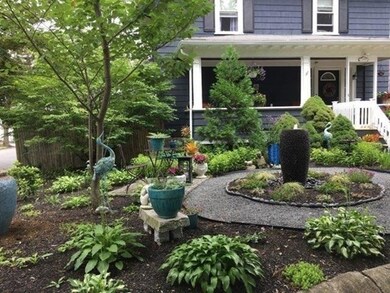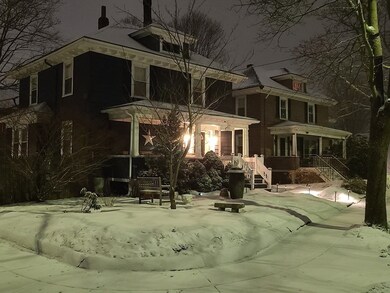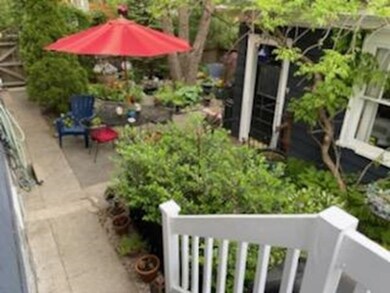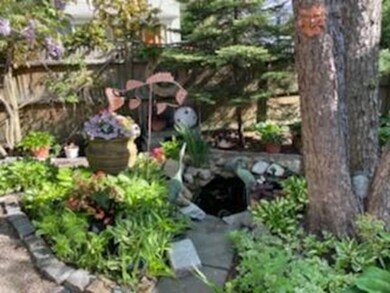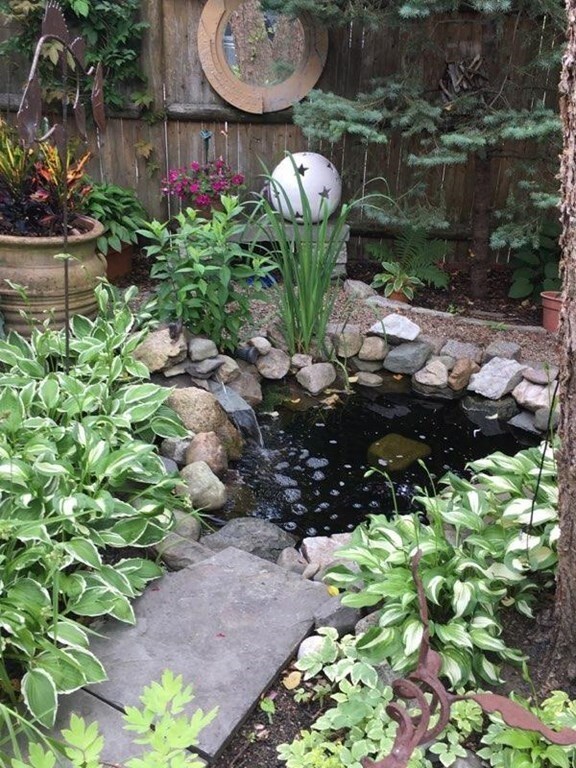
36 Richview St Dorchester Center, MA 02124
Lower Mills NeighborhoodEstimated Value: $880,000 - $1,065,000
Highlights
- Medical Services
- 4-minute walk to Cedar Grove Station
- Property is near public transit
- Waterfront
- Colonial Architecture
- Wood Flooring
About This Home
As of May 2021Bucolic feel here at this 4 bedroom Cedar Grove home. Located across from the 29 acre Dorchester Park, Modern kitchen, fireplace living room, formal dining room, complements the interior living space on the first level. Bedrooms as well al a full bath are located on 2nd level. Finished basement features workshop, family room, wash-sink/toiler shower stall as well as ,washer/dryer. Good Space to set up your Zoom Room for work/school. Walk up stairs to the attic which offers ample in home storage and or future living space expansion. The exterior features an award winning landscaped garden. Ample privacy in this tranquil setting. The detached garage currently is utilized for both storage-workshop as well as for social distance gatherings. A corner lot with a curb cut allows for off-street parking if desired. Public Transportation, Shopping, Dining, Parks, Neponset River all just steps away . Property tax listed does not include City of Boston residential exemption of $3,153.00
Home Details
Home Type
- Single Family
Est. Annual Taxes
- $6,221
Year Built
- Built in 1928
Lot Details
- 4,356 Sq Ft Lot
- Waterfront
- Fenced
- Corner Lot
- Property is zoned 101
Parking
- 1 Car Detached Garage
- Open Parking
- Off-Street Parking
Home Design
- Colonial Architecture
- Stone Foundation
- Frame Construction
- Shingle Roof
Interior Spaces
- 1,426 Sq Ft Home
- Ceiling Fan
- Insulated Windows
- Living Room with Fireplace
- Home Office
- Home Gym
Kitchen
- Range
- Microwave
- Freezer
- Dishwasher
- Kitchen Island
Flooring
- Wood
- Tile
- Vinyl
Bedrooms and Bathrooms
- 4 Bedrooms
- Primary bedroom located on second floor
Basement
- Basement Fills Entire Space Under The House
- Laundry in Basement
Eco-Friendly Details
- Energy-Efficient Thermostat
Outdoor Features
- Separate Outdoor Workshop
- Porch
Location
- Property is near public transit
- Property is near schools
Schools
- Bps Elementary And Middle School
- Bps High School
Utilities
- Window Unit Cooling System
- 2 Heating Zones
- Baseboard Heating
- 200+ Amp Service
- Natural Gas Connected
- Gas Water Heater
Listing and Financial Details
- Assessor Parcel Number W:16 P:05361 S:000,1317147
Community Details
Overview
- No Home Owners Association
- Cedar Grove ' Lower Mills Subdivision
Amenities
- Medical Services
- Shops
Recreation
- Park
- Jogging Path
- Bike Trail
Ownership History
Purchase Details
Home Financials for this Owner
Home Financials are based on the most recent Mortgage that was taken out on this home.Purchase Details
Similar Homes in Dorchester Center, MA
Home Values in the Area
Average Home Value in this Area
Purchase History
| Date | Buyer | Sale Price | Title Company |
|---|---|---|---|
| Noel Nyia L | $795,000 | None Available | |
| Quirk John J | $129,500 | -- |
Mortgage History
| Date | Status | Borrower | Loan Amount |
|---|---|---|---|
| Open | Noel Nyia L | $741,000 | |
| Previous Owner | Quirk John J | $100,000 | |
| Previous Owner | Quirk John J | $317,000 | |
| Previous Owner | Quirk John J | $325,000 | |
| Previous Owner | Quirk John J | $300,000 | |
| Previous Owner | Quirk John J | $278,000 | |
| Previous Owner | Quirk John J | $310,000 | |
| Previous Owner | Quirk John J | $224,405 |
Property History
| Date | Event | Price | Change | Sq Ft Price |
|---|---|---|---|---|
| 05/03/2021 05/03/21 | Sold | $795,000 | +2.6% | $558 / Sq Ft |
| 03/02/2021 03/02/21 | Pending | -- | -- | -- |
| 02/23/2021 02/23/21 | For Sale | $775,000 | -- | $543 / Sq Ft |
Tax History Compared to Growth
Tax History
| Year | Tax Paid | Tax Assessment Tax Assessment Total Assessment is a certain percentage of the fair market value that is determined by local assessors to be the total taxable value of land and additions on the property. | Land | Improvement |
|---|---|---|---|---|
| 2025 | $9,603 | $829,300 | $235,000 | $594,300 |
| 2024 | $8,736 | $801,500 | $215,500 | $586,000 |
| 2023 | $6,055 | $563,800 | $155,400 | $408,400 |
| 2022 | $6,462 | $593,900 | $191,900 | $402,000 |
| 2021 | $6,221 | $583,000 | $191,900 | $391,100 |
| 2020 | $5,432 | $514,400 | $186,900 | $327,500 |
| 2019 | $5,009 | $475,200 | $151,600 | $323,600 |
| 2018 | $4,743 | $452,600 | $151,600 | $301,000 |
| 2017 | $4,521 | $426,900 | $151,600 | $275,300 |
| 2016 | $4,348 | $395,300 | $151,600 | $243,700 |
| 2015 | $4,022 | $332,100 | $117,600 | $214,500 |
| 2014 | $3,901 | $310,100 | $117,600 | $192,500 |
Agents Affiliated with this Home
-
Dennis M. Conway

Seller's Agent in 2021
Dennis M. Conway
Olde Towne Real Estate Co.
(617) 980-2468
1 in this area
4 Total Sales
-
Lynette Glover

Buyer's Agent in 2021
Lynette Glover
Hammond Residential Real Estate
(617) 731-4644
1 in this area
67 Total Sales
Map
Source: MLS Property Information Network (MLS PIN)
MLS Number: 72788841
APN: DORC-000000-000016-005361
- 951 Adams St
- 337-339 Gallivan Blvd Unit 2
- 921-923 Adams St
- 885-887 Adams St Unit 2
- 885-887 Adams St Unit 1
- 1 Sunset Ln
- 867 Adams St
- 14 Valley Rd
- 437 Gallivan Blvd Unit 437
- 857 Adams St Unit 857
- 23 Van Winkle St Unit 3
- 15 Beale St Unit 6
- 135 Granite Ave Unit 23
- 26 Regan Rd
- 22 Branchfield St Unit C1
- 1910 Dorchester Ave Unit 617
- 60 Fuller St Unit 5
- 1185 Adams St Unit 5
- 65 Westmoreland St Unit 1
- 51 Fuller St
- 36 Richview St
- 40 Richview St
- 28 Richview St
- 31 Richview St
- 24 Richview St
- 50 Richview St
- 35 Richview St
- 27 Richview St
- 21 Richview St
- 54 Richview St
- 20 Richview St
- 60 Richview St
- 11 Richview St
- 51 Richview St
- 16 Richview St Unit 18
- 15 Richview St
- 55 Richview St
- 59 Richview St
- 12 Richview St Unit 14
- 12 Richview St Unit 1
