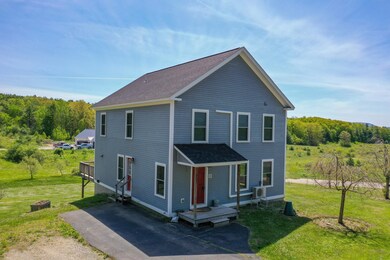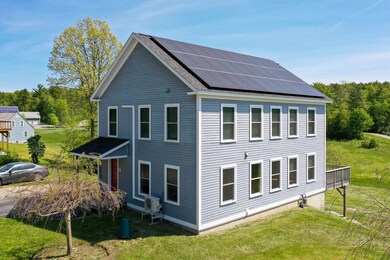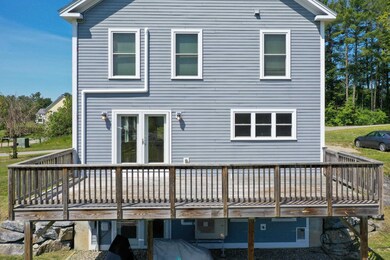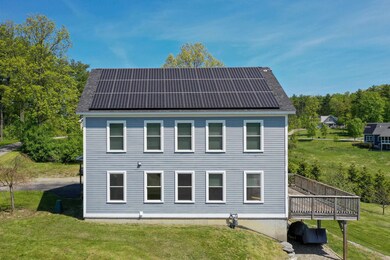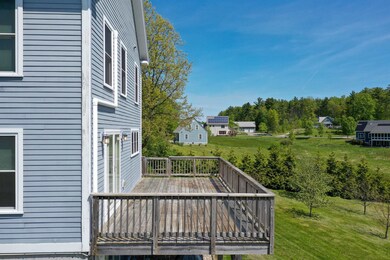
36 Rockwood Ln Middlebury, VT 05753
Estimated Value: $558,000 - $707,000
Highlights
- Solar Power System
- Deck
- Farmhouse Style Home
- Countryside Views
- Wood Flooring
- Solar Water Heater
About This Home
As of August 2023Located in the South Ridge, one of Middlebury's newest neighborhoods- on a lot that enjoys mountain views and open land in back that cannot be developed! Wildlife abounds as you look to the protected land to the southeast. This well built home welcomes you through the covered front entry into the open concept first level. The front hall has space for coats, and a 1/2 bath for guests, as well as laundry room. The custom kitchen has stainless steel appliances, and fun island with marble top and storage below! The dining/living room has hardwood floors and loads of windows for a light filled space. French doors lead to the back deck, to enjoy the views and your morning coffee, or relax in the evening! Upstairs is a primary bedroom suite with a large bathroom and walk in closet. Two additional bedrooms and a bath are on that level as well. The full basement is finished with a large room and bathroom- great for recreation space, studio or home office! Glass French doors lead right outside- and also let in natural light. The solar panels will provide power for the hot water and heat pumps that provide both heat and air conditioning! With sidewalks to town, you can enjoy being close to shopping, restaurants and events. The trail around Middlebury is just down the road for excellent hiking, walking and biking- this location is one you will want to see! The sellers have set an offer deadline of Friday 5/26 with a contract date of Saturday 5/27. Thank you!
Home Details
Home Type
- Single Family
Est. Annual Taxes
- $8,626
Year Built
- Built in 2012
Lot Details
- 1.33 Acre Lot
- Lot Sloped Up
- Property is zoned Res-2
HOA Fees
- $20 Monthly HOA Fees
Parking
- Gravel Driveway
Home Design
- Farmhouse Style Home
- Poured Concrete
- Wood Frame Construction
- Shingle Roof
Interior Spaces
- 2-Story Property
- Ceiling Fan
- Dining Area
- Countryside Views
Kitchen
- Gas Range
- Microwave
- Dishwasher
- Kitchen Island
Flooring
- Wood
- Ceramic Tile
Bedrooms and Bathrooms
- 3 Bedrooms
- En-Suite Primary Bedroom
- Bathroom on Main Level
Laundry
- Dryer
- Washer
Partially Finished Basement
- Heated Basement
- Walk-Out Basement
- Basement Fills Entire Space Under The House
- Connecting Stairway
- Interior and Exterior Basement Entry
Eco-Friendly Details
- Solar Power System
- Solar Water Heater
Schools
- Mary Hogan Elementary School
- Middlebury Union Middle #3
- Middlebury Senior Uhsd #3 High School
Utilities
- Mini Split Air Conditioners
- Heat Pump System
- Baseboard Heating
- Heating System Uses Natural Gas
- 100 Amp Service
- High Speed Internet
Additional Features
- Hard or Low Nap Flooring
- Deck
Community Details
Overview
- Planned Unit Development
Amenities
- Common Area
Recreation
- Trails
Ownership History
Purchase Details
Home Financials for this Owner
Home Financials are based on the most recent Mortgage that was taken out on this home.Purchase Details
Purchase Details
Home Financials for this Owner
Home Financials are based on the most recent Mortgage that was taken out on this home.Similar Homes in Middlebury, VT
Home Values in the Area
Average Home Value in this Area
Purchase History
| Date | Buyer | Sale Price | Title Company |
|---|---|---|---|
| Paine Margaret A | $603,000 | -- | |
| Paine Margaret A | $603,000 | -- | |
| Curvin Nicole | $409,000 | -- | |
| Curvin Nicole | $409,000 | -- | |
| Perreault Brye A | $302,922 | -- | |
| Perreault Brye A | $302,922 | -- |
Property History
| Date | Event | Price | Change | Sq Ft Price |
|---|---|---|---|---|
| 08/02/2023 08/02/23 | Sold | $603,000 | +9.8% | $235 / Sq Ft |
| 05/27/2023 05/27/23 | Pending | -- | -- | -- |
| 05/20/2023 05/20/23 | For Sale | $549,000 | +81.2% | $214 / Sq Ft |
| 11/29/2012 11/29/12 | Sold | $302,922 | 0.0% | $150 / Sq Ft |
| 11/29/2012 11/29/12 | Pending | -- | -- | -- |
| 11/29/2012 11/29/12 | For Sale | $302,922 | -- | $150 / Sq Ft |
Tax History Compared to Growth
Tax History
| Year | Tax Paid | Tax Assessment Tax Assessment Total Assessment is a certain percentage of the fair market value that is determined by local assessors to be the total taxable value of land and additions on the property. | Land | Improvement |
|---|---|---|---|---|
| 2024 | $9,431 | $349,700 | $126,600 | $223,100 |
| 2023 | $8,368 | $349,700 | $126,600 | $223,100 |
| 2022 | $8,526 | $349,700 | $126,600 | $223,100 |
| 2021 | $8,552 | $349,700 | $126,600 | $223,100 |
| 2020 | $8,334 | $349,700 | $126,600 | $223,100 |
| 2019 | $5,662 | $349,700 | $126,600 | $223,100 |
| 2018 | $7,925 | $278,900 | $83,900 | $195,000 |
| 2016 | $7,770 | $278,900 | $83,900 | $195,000 |
Agents Affiliated with this Home
-
Sarah Peluso

Seller's Agent in 2023
Sarah Peluso
IPJ Real Estate
(802) 349-8695
97 in this area
286 Total Sales
-
Amey Ryan

Seller's Agent in 2012
Amey Ryan
IPJ Real Estate
(802) 989-8156
92 in this area
250 Total Sales
Map
Source: PrimeMLS
MLS Number: 4953597
APN: 387-120-24125
- 9 Elizabeth Ct
- TBD West St
- 436 Middle Rd N
- 70 Fields Rd
- 13 Stonegate Dr
- 103 Court St
- 23 Fairview Cir
- 795B Lower Foote St
- 810 Lower Foote St
- 795 Lower Foote St
- 49 South St
- 120 Foote St
- 292 Chipman Park
- 915 Lower Foote St
- 45 Court St
- 35 Twin Circles Unit 35
- 1 East Rd
- 39 Stonecrop Rd
- 47 Stonecrop Rd
- 33 Stonecrop Rd
- 36 Rockwood Ln
- 36 Rockwood Ln Unit 34
- 25/41 Ridgeview Terrace
- 48 Rockwood Ln
- 48 Rockwood Ln Unit 33
- 39 Rockwood Ln
- 66 Rockwood Ln
- 99 Meadow Glen Dr
- 99 Meadow Glen Dr Unit 26
- 170 Meadow Glen Dr
- 490 Middle Rd N
- 75 Meadow Glen Dr
- 376 S Ridge Dr Unit 31
- 0 Meadow Glen Dr Unit 44
- 0 Meadow Glen Dr Unit 43
- 116 Meadow Glen Dr
- 196 Meadow Glen Dr
- 410 S Ridge Dr
- 436 S Ridge Dr
- 436 S Ridge Dr Unit 51

