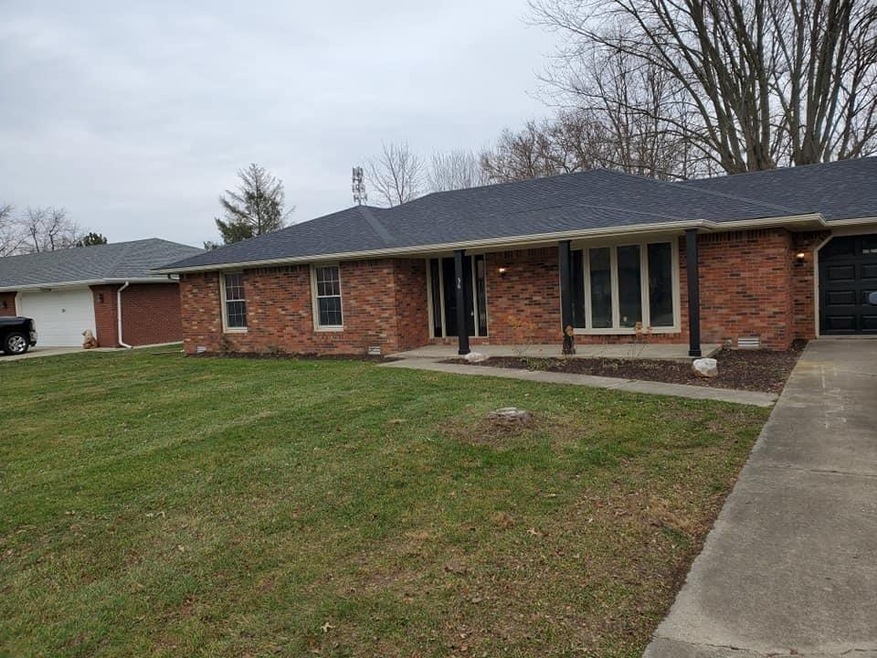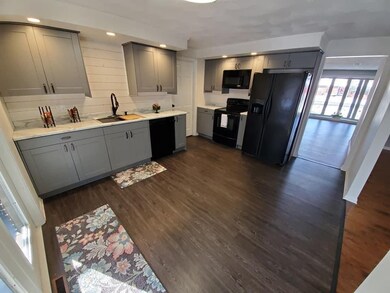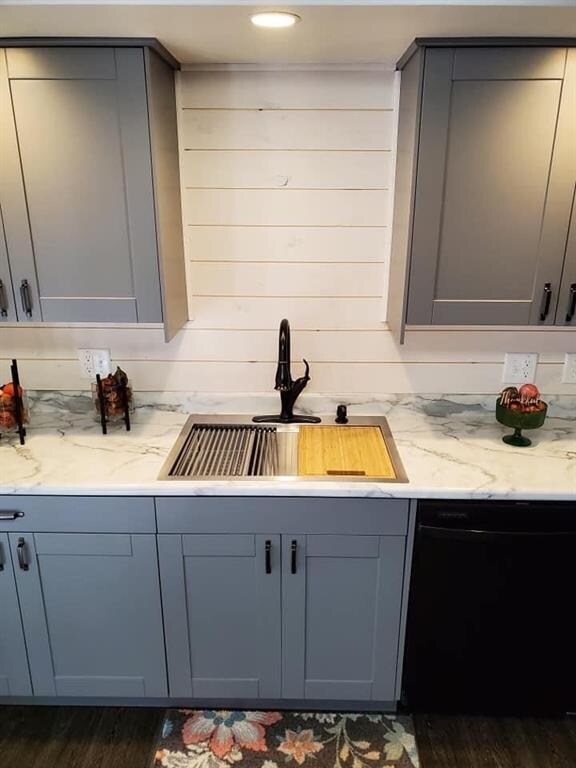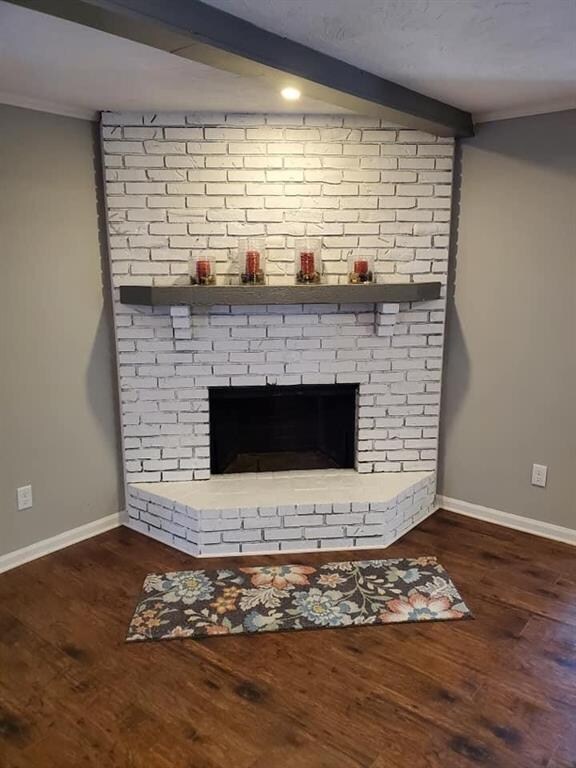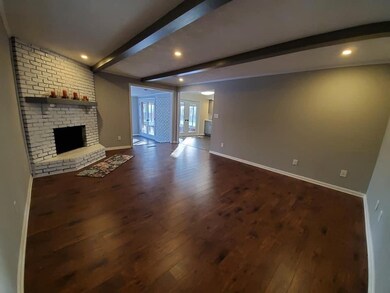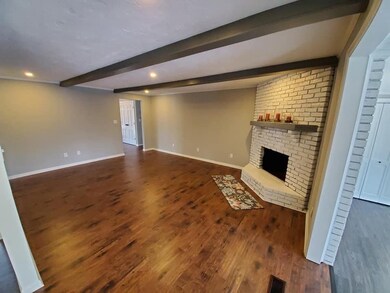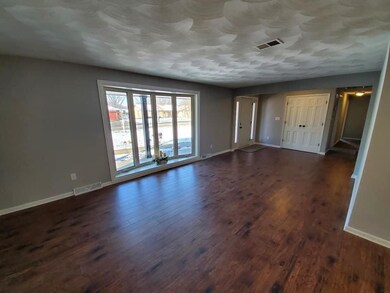
36 S Roby Dr Anderson, IN 46012
Highlights
- Ranch Style House
- Porch
- Central Air
- Formal Dining Room
- 2 Car Attached Garage
- Baseboard Heating
About This Home
As of January 2021Sprawling renovated brick ranch boast new kitchen and features on-trend gray slow close cabinets. Kitchen opens to massive enclosed patio overlooking fenced yard/shed. Brand new baths both hall and en-suite. New wood-look flooring and carpet throughout. Brand new roof (2020) hot water heater (2020). Whole house freshly painted, all new and energy efficient lighting, new front door and office windows.
Last Agent to Sell the Property
Keller Williams Indy Metro S License #RB14025161 Listed on: 12/18/2020

Last Buyer's Agent
Keller Williams Indy Metro S License #RB14025161 Listed on: 12/18/2020

Home Details
Home Type
- Single Family
Est. Annual Taxes
- $2,944
Year Built
- Built in 1976
Lot Details
- 0.31 Acre Lot
- Back Yard Fenced
Parking
- 2 Car Attached Garage
- Driveway
Home Design
- Ranch Style House
- Brick Exterior Construction
- Block Foundation
Interior Spaces
- 2,053 Sq Ft Home
- Formal Dining Room
- Crawl Space
- Fire and Smoke Detector
Kitchen
- Oven
- Electric Cooktop
- Dishwasher
Bedrooms and Bathrooms
- 3 Bedrooms
- 2 Full Bathrooms
Attic
- Attic Access Panel
- Permanent Attic Stairs
Outdoor Features
- Porch
Utilities
- Central Air
- Heat Pump System
- Baseboard Heating
Community Details
- Mustin Manor Subdivision
Listing and Financial Details
- Assessor Parcel Number 481208201026000003
Ownership History
Purchase Details
Purchase Details
Home Financials for this Owner
Home Financials are based on the most recent Mortgage that was taken out on this home.Purchase Details
Home Financials for this Owner
Home Financials are based on the most recent Mortgage that was taken out on this home.Similar Homes in Anderson, IN
Home Values in the Area
Average Home Value in this Area
Purchase History
| Date | Type | Sale Price | Title Company |
|---|---|---|---|
| Quit Claim Deed | -- | None Listed On Document | |
| Warranty Deed | -- | None Available | |
| Warranty Deed | $115,000 | Absolute Title |
Mortgage History
| Date | Status | Loan Amount | Loan Type |
|---|---|---|---|
| Previous Owner | $110,500 | New Conventional | |
| Previous Owner | $100,000 | New Conventional |
Property History
| Date | Event | Price | Change | Sq Ft Price |
|---|---|---|---|---|
| 01/08/2021 01/08/21 | Sold | $197,000 | +3.7% | $96 / Sq Ft |
| 12/19/2020 12/19/20 | Pending | -- | -- | -- |
| 12/18/2020 12/18/20 | Price Changed | $189,900 | +2.6% | $92 / Sq Ft |
| 12/18/2020 12/18/20 | For Sale | $185,000 | +60.9% | $90 / Sq Ft |
| 07/13/2020 07/13/20 | Sold | $115,000 | -11.5% | $56 / Sq Ft |
| 07/01/2020 07/01/20 | Pending | -- | -- | -- |
| 06/27/2020 06/27/20 | For Sale | $129,900 | -- | $63 / Sq Ft |
Tax History Compared to Growth
Tax History
| Year | Tax Paid | Tax Assessment Tax Assessment Total Assessment is a certain percentage of the fair market value that is determined by local assessors to be the total taxable value of land and additions on the property. | Land | Improvement |
|---|---|---|---|---|
| 2024 | $2,075 | $204,900 | $21,000 | $183,900 |
| 2023 | $2,087 | $191,800 | $20,000 | $171,800 |
| 2022 | $2,197 | $215,900 | $19,900 | $196,000 |
| 2021 | $2,165 | $195,800 | $17,200 | $178,600 |
| 2020 | $3,360 | $148,600 | $16,400 | $132,200 |
| 2019 | $3,144 | $138,900 | $16,400 | $122,500 |
| 2018 | $2,944 | $127,400 | $16,400 | $111,000 |
| 2017 | $2,591 | $129,400 | $16,400 | $113,000 |
| 2016 | $2,651 | $132,400 | $16,800 | $115,600 |
| 2014 | $2,532 | $126,300 | $16,400 | $109,900 |
| 2013 | $2,532 | $134,000 | $16,400 | $117,600 |
Agents Affiliated with this Home
-
Michael Bounds

Seller's Agent in 2021
Michael Bounds
Keller Williams Indy Metro S
(317) 601-0012
4 in this area
131 Total Sales
-
Dan Bragg

Seller's Agent in 2020
Dan Bragg
Berkshire Hathaway Home
(765) 748-5509
74 in this area
162 Total Sales
Map
Source: MIBOR Broker Listing Cooperative®
MLS Number: MBR21757623
APN: 48-12-08-201-026.000-003
- 2511 Ritter Dr
- 124 N Mustin Dr
- 223 N Coventry Dr
- 2315 E 3rd St
- 2317 Fowler St
- 1004 Shepherd Rd
- 2613 E 7th St
- 0 Ranike Dr
- 2405 E 9th St
- 2927 E 8th St
- 0 Hanover Dr
- 0 University Blvd
- 2508 Pamela Ct
- 1316 E 7th St
- 3215 E 10th St
- 901 Fremont Dr
- 1320 E 8th St
- 706 Chestnut St
- 1117 Oregon Way
- 706 University Blvd
