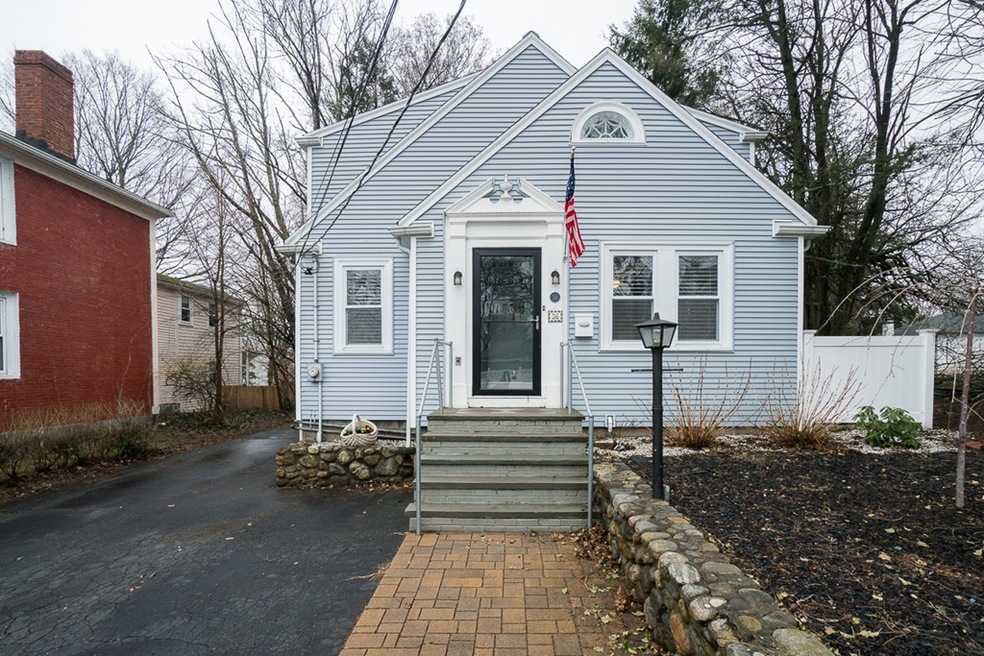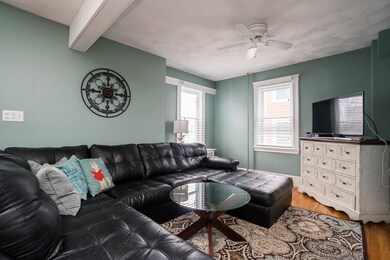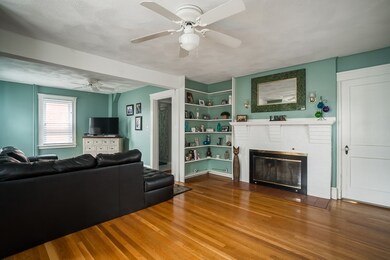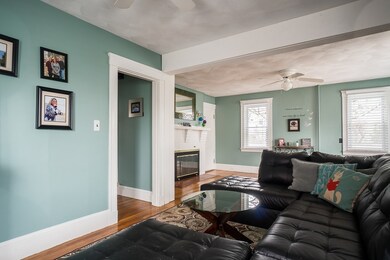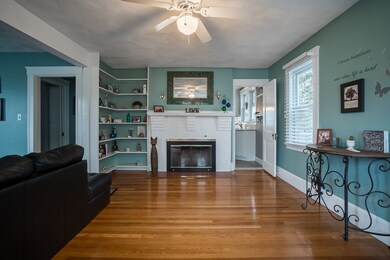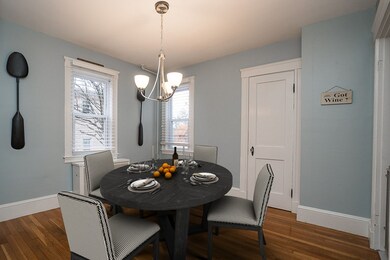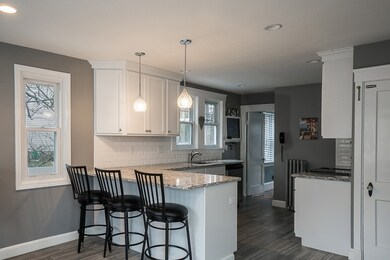
36 Salem St Wakefield, MA 01880
Lakeside NeighborhoodHighlights
- Deck
- Fenced Yard
- Heating System Uses Steam
- Wood Flooring
- Patio
About This Home
As of June 2018Great opportunity to own in one of the most desirable locations in Wakefield! This beautiful 3 bedroom Colonial is right around the corner from ‘The Lake' and the bustling downtown area. This spacious home features a sun filled, beautifully remodeled kitchen which boasts quartz counters, maple cabinetry, all new appliances, huge windows, and a slider leading out to the back. The first floor also includes a huge living room with a fireplace, a separate dining room, and a full bath. The second floor features a large master bedroom with built-ins, two great sized additional bedrooms, and a convenient half bath. A large, detached 2 car garage with a second floor offers tons of storage and endless possibilities. Don't miss out on this incredible home! Showings will begin at 12:00 noon on 04/11 ! Open houses on Saturday 4/14 from 2:00pm-3:30pm and Sunday 4/15 from 11:00am - 12:30pm.
Last Agent to Sell the Property
Nicholas McPherson
RE/MAX Partners License #449588501 Listed on: 04/11/2018
Last Buyer's Agent
Emma Cannellos
Rooney Real Estate, LLC License #449594270
Home Details
Home Type
- Single Family
Est. Annual Taxes
- $7,259
Year Built
- Built in 1935
Lot Details
- Year Round Access
- Fenced Yard
- Property is zoned GR
Parking
- 2 Car Garage
Kitchen
- Range
- Dishwasher
- Disposal
Flooring
- Wood
- Wall to Wall Carpet
- Tile
Laundry
- Dryer
- Washer
Outdoor Features
- Deck
- Patio
Utilities
- Window Unit Cooling System
- Heating System Uses Steam
- Heating System Uses Oil
- Water Holding Tank
- Electric Water Heater
Additional Features
- Basement
Ownership History
Purchase Details
Home Financials for this Owner
Home Financials are based on the most recent Mortgage that was taken out on this home.Purchase Details
Home Financials for this Owner
Home Financials are based on the most recent Mortgage that was taken out on this home.Purchase Details
Home Financials for this Owner
Home Financials are based on the most recent Mortgage that was taken out on this home.Purchase Details
Home Financials for this Owner
Home Financials are based on the most recent Mortgage that was taken out on this home.Similar Homes in Wakefield, MA
Home Values in the Area
Average Home Value in this Area
Purchase History
| Date | Type | Sale Price | Title Company |
|---|---|---|---|
| Not Resolvable | $491,500 | -- | |
| Not Resolvable | $403,000 | -- | |
| Deed | $349,721 | -- | |
| Deed | $159,900 | -- |
Mortgage History
| Date | Status | Loan Amount | Loan Type |
|---|---|---|---|
| Open | $430,000 | Stand Alone Refi Refinance Of Original Loan | |
| Closed | $436,000 | Stand Alone Refi Refinance Of Original Loan | |
| Closed | $440,000 | Stand Alone Refi Refinance Of Original Loan | |
| Previous Owner | $382,850 | New Conventional | |
| Previous Owner | $306,962 | FHA | |
| Previous Owner | $87,238 | No Value Available | |
| Previous Owner | $323,379 | No Value Available | |
| Previous Owner | $321,856 | Purchase Money Mortgage | |
| Previous Owner | $130,000 | No Value Available | |
| Previous Owner | $130,000 | No Value Available | |
| Previous Owner | $140,000 | No Value Available | |
| Previous Owner | $143,900 | Purchase Money Mortgage |
Property History
| Date | Event | Price | Change | Sq Ft Price |
|---|---|---|---|---|
| 08/18/2025 08/18/25 | Pending | -- | -- | -- |
| 08/14/2025 08/14/25 | For Sale | $649,900 | +32.2% | $371 / Sq Ft |
| 06/27/2018 06/27/18 | Sold | $491,500 | +4.8% | $281 / Sq Ft |
| 04/17/2018 04/17/18 | Pending | -- | -- | -- |
| 04/11/2018 04/11/18 | For Sale | $469,000 | +16.4% | $268 / Sq Ft |
| 06/23/2016 06/23/16 | Sold | $403,000 | -3.8% | $250 / Sq Ft |
| 05/04/2016 05/04/16 | Pending | -- | -- | -- |
| 04/09/2016 04/09/16 | Price Changed | $419,000 | -2.3% | $260 / Sq Ft |
| 03/21/2016 03/21/16 | Price Changed | $429,000 | -2.5% | $266 / Sq Ft |
| 03/09/2016 03/09/16 | For Sale | $439,900 | -- | $273 / Sq Ft |
Tax History Compared to Growth
Tax History
| Year | Tax Paid | Tax Assessment Tax Assessment Total Assessment is a certain percentage of the fair market value that is determined by local assessors to be the total taxable value of land and additions on the property. | Land | Improvement |
|---|---|---|---|---|
| 2025 | $7,259 | $639,600 | $323,900 | $315,700 |
| 2024 | $6,859 | $609,700 | $308,600 | $301,100 |
| 2023 | $6,878 | $586,400 | $296,700 | $289,700 |
| 2022 | $6,634 | $538,500 | $272,200 | $266,300 |
| 2021 | $6,051 | $475,300 | $235,200 | $240,100 |
| 2020 | $5,769 | $451,800 | $223,600 | $228,200 |
| 2019 | $5,196 | $405,000 | $215,800 | $189,200 |
| 2018 | $5,008 | $386,700 | $206,100 | $180,600 |
| 2017 | $5,006 | $384,200 | $194,400 | $189,800 |
| 2016 | $4,686 | $347,400 | $171,900 | $175,500 |
| 2015 | $4,594 | $340,800 | $168,600 | $172,200 |
| 2014 | $4,270 | $334,100 | $165,200 | $168,900 |
Agents Affiliated with this Home
-
Jennifer DeNisco

Seller's Agent in 2025
Jennifer DeNisco
Cameron Prestige, LLC
(617) 388-4988
39 Total Sales
-
N
Seller's Agent in 2018
Nicholas McPherson
The Carroll Team
-
E
Buyer's Agent in 2018
Emma Cannellos
Rooney Real Estate, LLC
-
R
Seller's Agent in 2016
Robert Rose
Coldwell Banker Realty - Lexington
-
M
Buyer's Agent in 2016
Micky McKinnon
New Home Network
Map
Source: MLS Property Information Network (MLS PIN)
MLS Number: 72306742
APN: WAKE-000016-000047-000128AB
- 107 Vernon St Unit D
- 47 Aborn Ave
- 13 Chestnut St
- 13 Chestnut St Unit 2
- 13 Chestnut St Unit 1
- 29 Cordis St
- 10 Foster St Unit 405
- 68 Preston St Unit 5F
- 234 Water St Unit 204
- 234 Water St Unit 301
- 20 Curtis St
- 115 Albion St Unit 4
- 63 Richardson St
- 175 North Ave Unit 215
- 16 Richardson St Unit C
- 6 Avon Ct Unit 2
- 464 Lowell St
- 49 Chestnut St Unit 1
- 304 Lowell St
- 62 Foundry St Unit 216
