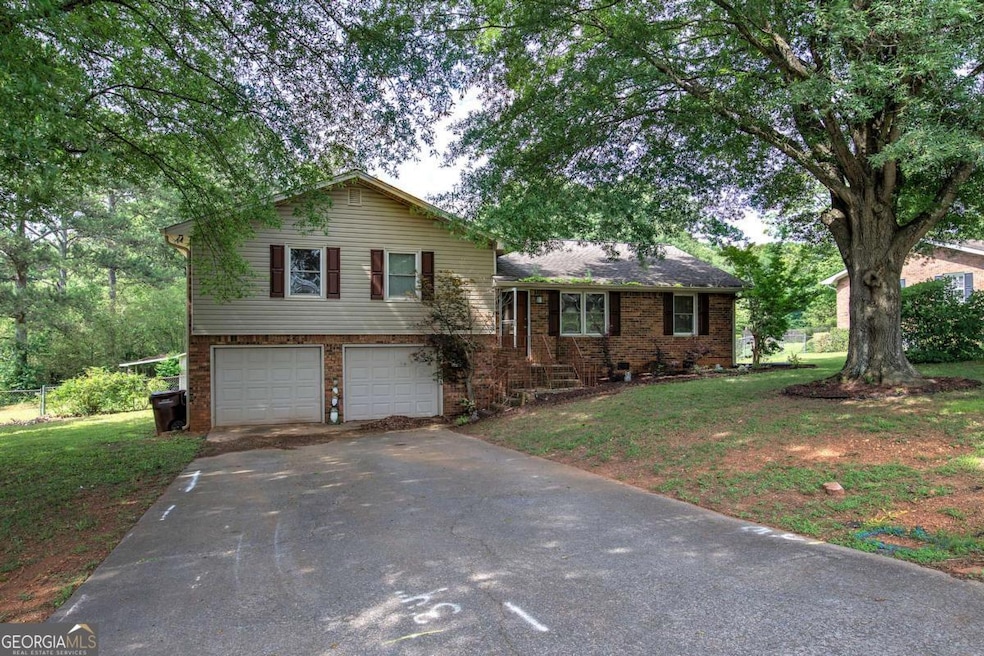Welcome Home to 36 Skyview Circle! Step into this beautiful, spacious 3-bedroom, 2-bath multi-level home, offering an open floor plan and gorgeous LVP flooring throughout the main level. The inviting family room features a charming brick, factory-built gas log fireplace perfect for cozy evenings. The chef's kitchen is a standout, boasting custom white cabinetry, sleek granite countertops, a stylish backsplash, a pantry for extra storage, and Wi-Fi-enabled stainless steel appliances. Even the kitchen lighting is Wi-Fi-enabled for modern convenience. The sunlit primary suite is a true retreat, offering ample space, a walk-in closet, and an en suite bathroom complete with a double vanity and a beautifully tiled shower. Enjoy the oversized laundry room, which includes additional storage options for your organizational needs. Relax in the bright sunroom with your morning coffee, or step outside to the level, fenced-in backyard ideal for entertaining or unwinding. The expansive back deck is perfect for gatherings, and the exterior storage building adds convenience and value. Previous updates include: Garage door, siding, shutters, and gutters installed in early 2020. Located just minutes from vibrant downtown Cartersville, you'll enjoy easy access to shopping, dining, parks, and more. Don't miss your chance to make this beautiful Cartersville home your own!

