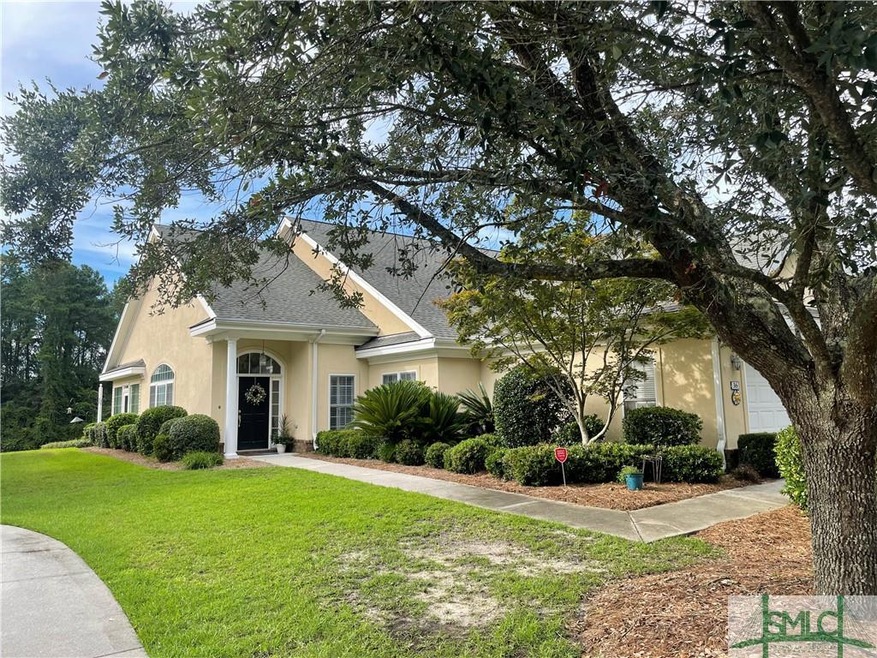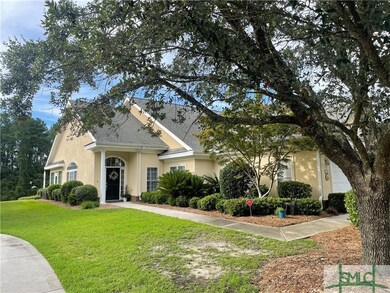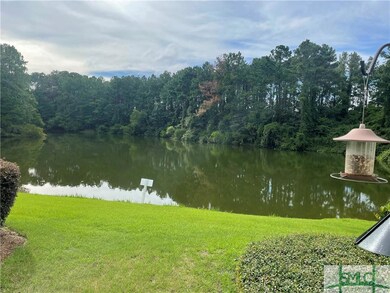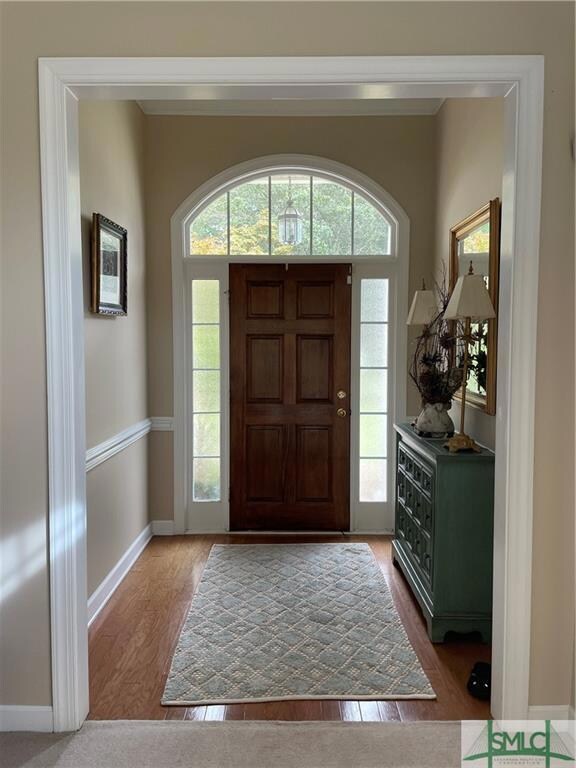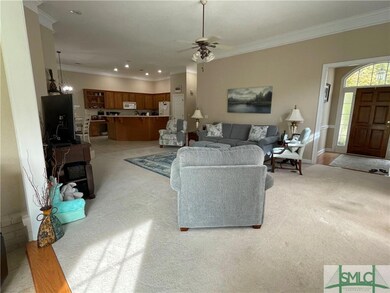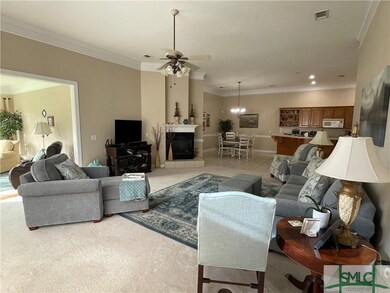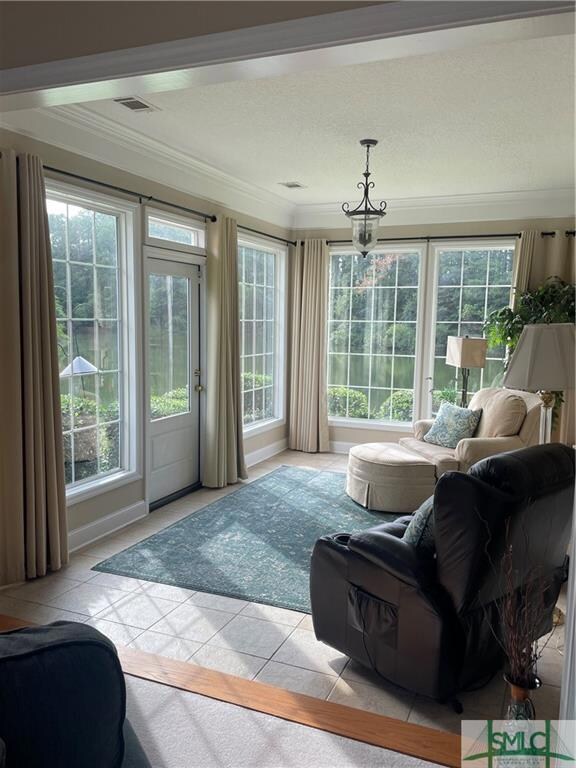
36 Steeple Run Way Savannah, GA 31405
Southbridge NeighborhoodHighlights
- Golf Course Community
- Community Lake
- Contemporary Architecture
- Home fronts a lagoon or estuary
- Clubhouse
- End Unit
About This Home
As of August 2022Rare opportunity to purchase a ONE level townhome w/2 car garage in Southbridge. This townhome is rented until 4/30/23- lease must be honored. BUT...if you'd like to secure your next home or investment prop now, this is it! 3 BRs, 2 Bths, tall ceilings, open floorplan w/ large kitchen, dining & great room. Plus there is a sunroom with an awesome lagoon view. These townhomes are well insulated-you do not hear your neighbor. Fees - $500 annual HOA plus $240 mthly fee inc. termite bond, landscape maintenance except personal gardens, exterior of units except screens, glass surfaces, lighting, electrical equipment/connections/outlets. HOA maintains/replaces roofs as needed due to normal deterioration, but will not pay for damage caused by storm/casualty loss/defective installation (owners must insure against all casualties). Note: any maintenance or repair work caused by owner activity/neglect is owner responsibility owner. Southbridge amenities are OPTIONAL. Showings start 7/24.
Last Agent to Sell the Property
Keller Williams Coastal Area P License #209658 Listed on: 07/20/2022

Townhouse Details
Home Type
- Townhome
Est. Annual Taxes
- $5,096
Year Built
- Built in 2000
Lot Details
- 3,485 Sq Ft Lot
- Home fronts a lagoon or estuary
- End Unit
- 1 Common Wall
- Sprinkler System
- Private Yard
HOA Fees
Home Design
- Contemporary Architecture
- Brick Exterior Construction
- Raised Foundation
- Ridge Vents on the Roof
- Asphalt Roof
- Stucco
Interior Spaces
- 1,876 Sq Ft Home
- 1-Story Property
- Recessed Lighting
- Ventless Fireplace
- Gas Fireplace
- Double Pane Windows
- Great Room with Fireplace
- Pull Down Stairs to Attic
Kitchen
- Breakfast Bar
- Oven or Range
- Dishwasher
- Disposal
Bedrooms and Bathrooms
- 3 Bedrooms
- Split Bedroom Floorplan
- 2 Full Bathrooms
- Dual Vanity Sinks in Primary Bathroom
- Garden Bath
- Separate Shower
Laundry
- Laundry Room
- Sink Near Laundry
- Washer and Dryer Hookup
Parking
- 2 Car Attached Garage
- Automatic Garage Door Opener
Utilities
- Central Heating and Cooling System
- Heat Pump System
- Propane
- Electric Water Heater
- Cable TV Available
Listing and Financial Details
- Tenant pays for cable, electric, gas, sewer, telephone, trash, water
- Assessor Parcel Number 10989B04041
Community Details
Overview
- Southbridge HOA
- Community Lake
Recreation
- Golf Course Community
- Tennis Courts
- Community Playground
- Jogging Path
Additional Features
- Clubhouse
- Building Security System
Ownership History
Purchase Details
Home Financials for this Owner
Home Financials are based on the most recent Mortgage that was taken out on this home.Purchase Details
Home Financials for this Owner
Home Financials are based on the most recent Mortgage that was taken out on this home.Purchase Details
Similar Homes in Savannah, GA
Home Values in the Area
Average Home Value in this Area
Purchase History
| Date | Type | Sale Price | Title Company |
|---|---|---|---|
| Warranty Deed | $310,000 | -- | |
| Warranty Deed | $221,500 | -- | |
| Warranty Deed | -- | -- |
Mortgage History
| Date | Status | Loan Amount | Loan Type |
|---|---|---|---|
| Previous Owner | $200,000 | New Conventional |
Property History
| Date | Event | Price | Change | Sq Ft Price |
|---|---|---|---|---|
| 08/11/2022 08/11/22 | Sold | $310,000 | +3.3% | $165 / Sq Ft |
| 07/20/2022 07/20/22 | For Sale | $300,000 | 0.0% | $160 / Sq Ft |
| 05/05/2015 05/05/15 | Rented | $1,500 | 0.0% | -- |
| 05/05/2015 05/05/15 | Under Contract | -- | -- | -- |
| 04/27/2015 04/27/15 | For Rent | $1,500 | 0.0% | -- |
| 03/21/2014 03/21/14 | Sold | $221,500 | -11.4% | $108 / Sq Ft |
| 03/19/2014 03/19/14 | Pending | -- | -- | -- |
| 11/24/2013 11/24/13 | For Sale | $250,000 | -- | $122 / Sq Ft |
Tax History Compared to Growth
Tax History
| Year | Tax Paid | Tax Assessment Tax Assessment Total Assessment is a certain percentage of the fair market value that is determined by local assessors to be the total taxable value of land and additions on the property. | Land | Improvement |
|---|---|---|---|---|
| 2024 | $5,096 | $134,040 | $26,000 | $108,040 |
| 2023 | $5,960 | $120,760 | $16,000 | $104,760 |
| 2022 | $3,316 | $107,080 | $16,000 | $91,080 |
| 2021 | $2,883 | $93,080 | $16,000 | $77,080 |
| 2020 | $3,490 | $92,280 | $16,000 | $76,280 |
| 2019 | $3,574 | $95,640 | $16,000 | $79,640 |
| 2018 | $2,880 | $96,280 | $16,000 | $80,280 |
| 2017 | $2,812 | $85,880 | $9,000 | $76,880 |
| 2016 | $2,855 | $84,440 | $9,000 | $75,440 |
| 2015 | $2,945 | $87,000 | $9,000 | $78,000 |
| 2014 | $2,605 | $87,240 | $0 | $0 |
Agents Affiliated with this Home
-
Traci Amick

Seller's Agent in 2022
Traci Amick
Keller Williams Coastal Area P
(912) 631-0220
52 in this area
139 Total Sales
Map
Source: Savannah Multi-List Corporation
MLS Number: 272947
APN: 10989B04035
- 135 Steeplechase Ct
- 1 Myrtlewood Dr
- 3 Pine Lakes Point
- 1409 Dean Forest Rd
- 106 Baymeadow Point
- 17 Hickory Grove Point
- 6 Baysprings Point
- 8 Cedar Point Dr
- 115 Greenview Dr
- 706 Southbridge Blvd
- 103 Sabal Ln
- 2 Jasmine Crossing
- 1 Southernwood Place
- 21 Crestwood Dr
- 9 Wood Duck Dr
- 39 Grand Lake Cir
- 109 Southernwood Place
- 11 White Oak Bluff
- 32 Weatherby Cir
- 121 Salt Creek Rd
