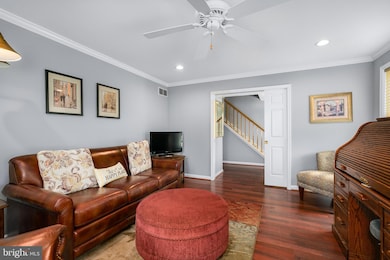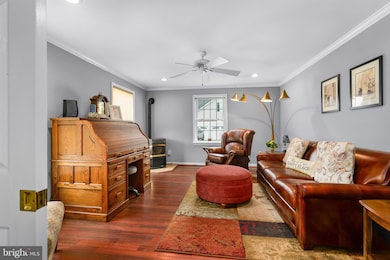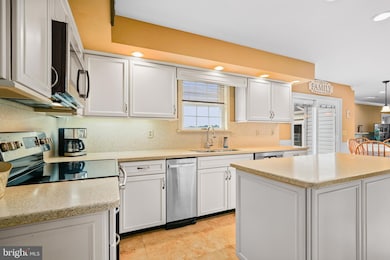
36 Sunnybrook Dr Elkton, MD 21921
Estimated payment $4,214/month
Highlights
- Popular Property
- Open Floorplan
- Deck
- Eat-In Gourmet Kitchen
- Colonial Architecture
- Premium Lot
About This Home
Welcome to 36 Sunnybrook Drive, located in the sought-after Sunnybrook Estates neighborhood of Elkton, MD. This stunning colonial offers over 4,000 square feet of finished living space, featuring 5 spacious bedrooms, 3.5 bathrooms, and a rare 3-car garage.
Two of the second-floor bathrooms have been completely remodeled and now showcase stylish tile walk-in showers and modern fixtures. The expansive primary suite includes multiple closets and a spacious en-suite bath with dual vanities, a soaking tub, and separate shower.
The main level boasts a well-appointed kitchen with breakfast nook, a large formal dining room, and a bright family room with a wet bar. A beautiful sunroom surrounded by sliders opens to a deck and patio, creating the perfect space for indoor-outdoor entertaining. A cozy den with a fireplace offers a quiet retreat or optional office space.
Downstairs, the finished basement adds even more versatility with a recreation room, dedicated kids’ living space, utility/storage rooms, and more.
Key upgrades include a new roof in 2019, new HVAC system in 2019, and new windows and sliding doors installed in 2012. Additional highlights include a main-level laundry room, walk-in pantry, and a beautifully landscaped lot. This is a move-in ready home in a prime location—close to shopping, dining, and commuter routes.
Home Details
Home Type
- Single Family
Est. Annual Taxes
- $4,774
Year Built
- Built in 1998
Lot Details
- 0.72 Acre Lot
- Landscaped
- Premium Lot
- Interior Lot
- Level Lot
- Open Lot
- Front Yard
- Property is in excellent condition
- Property is zoned LDR
Parking
- 3 Car Direct Access Garage
- 12 Driveway Spaces
- Parking Storage or Cabinetry
- Front Facing Garage
- Garage Door Opener
Home Design
- Colonial Architecture
- Block Foundation
- Architectural Shingle Roof
- Vinyl Siding
- Stick Built Home
- Stucco
Interior Spaces
- Property has 3 Levels
- Open Floorplan
- Wet Bar
- Crown Molding
- Vaulted Ceiling
- Ceiling Fan
- Recessed Lighting
- 3 Fireplaces
- Free Standing Fireplace
- Fireplace Mantel
- Gas Fireplace
- Triple Pane Windows
- Vinyl Clad Windows
- Insulated Windows
- Double Hung Windows
- Sliding Doors
- Insulated Doors
- Six Panel Doors
- Entrance Foyer
- Family Room Off Kitchen
- Living Room
- Formal Dining Room
- Den
- Recreation Room
- Sun or Florida Room
- Storage Room
- Utility Room
Kitchen
- Eat-In Gourmet Kitchen
- Breakfast Room
- Butlers Pantry
- Stove
- Built-In Microwave
- Dishwasher
- Stainless Steel Appliances
- Kitchen Island
- Upgraded Countertops
- Trash Compactor
- Disposal
Flooring
- Carpet
- Ceramic Tile
- Luxury Vinyl Plank Tile
Bedrooms and Bathrooms
- 5 Bedrooms
- En-Suite Primary Bedroom
- En-Suite Bathroom
- Walk-In Closet
- Soaking Tub
- Walk-in Shower
Laundry
- Laundry Room
- Laundry on main level
- Dryer
- Washer
Improved Basement
- Heated Basement
- Basement Fills Entire Space Under The House
- Connecting Stairway
- Interior and Exterior Basement Entry
- Drainage System
- Sump Pump
- Shelving
- Space For Rooms
- Basement with some natural light
Home Security
- Storm Doors
- Flood Lights
Eco-Friendly Details
- Energy-Efficient Appliances
- Energy-Efficient Windows
Outdoor Features
- Deck
- Patio
- Exterior Lighting
- Shed
Schools
- Chesapeake City Elementary School
- Bohemia Manor Middle School
- Bohemia Manor High School
Utilities
- Forced Air Heating and Cooling System
- Pellet Stove burns compressed wood to generate heat
- Heating System Powered By Owned Propane
- Programmable Thermostat
- 200+ Amp Service
- Water Treatment System
- 60 Gallon+ Propane Water Heater
- Well
- Water Conditioner is Owned
- On Site Septic
- Cable TV Available
Community Details
- No Home Owners Association
- Sunnybrook Estates Subdivision
Listing and Financial Details
- Tax Lot 14
- Assessor Parcel Number 0802037203
Map
Home Values in the Area
Average Home Value in this Area
Tax History
| Year | Tax Paid | Tax Assessment Tax Assessment Total Assessment is a certain percentage of the fair market value that is determined by local assessors to be the total taxable value of land and additions on the property. | Land | Improvement |
|---|---|---|---|---|
| 2024 | $4,424 | $430,700 | $90,600 | $340,100 |
| 2023 | $3,857 | $407,233 | $0 | $0 |
| 2022 | $4,382 | $383,767 | $0 | $0 |
| 2021 | $4,294 | $360,300 | $90,600 | $269,700 |
| 2020 | $4,081 | $348,600 | $0 | $0 |
| 2019 | $3,946 | $336,900 | $0 | $0 |
| 2018 | $3,811 | $325,200 | $125,600 | $199,600 |
| 2017 | $3,811 | $325,200 | $0 | $0 |
| 2016 | $3,687 | $325,200 | $0 | $0 |
| 2015 | $3,687 | $328,900 | $0 | $0 |
| 2014 | $3,782 | $328,900 | $0 | $0 |
Property History
| Date | Event | Price | Change | Sq Ft Price |
|---|---|---|---|---|
| 07/22/2025 07/22/25 | For Sale | $659,000 | 0.0% | $145 / Sq Ft |
| 07/16/2025 07/16/25 | Pending | -- | -- | -- |
| 07/09/2025 07/09/25 | For Sale | $659,000 | -4.4% | $145 / Sq Ft |
| 07/07/2025 07/07/25 | For Sale | $689,000 | -- | $152 / Sq Ft |
Purchase History
| Date | Type | Sale Price | Title Company |
|---|---|---|---|
| Deed | -- | -- | |
| Deed | $30,000 | -- | |
| Deed | $30,000 | -- |
Mortgage History
| Date | Status | Loan Amount | Loan Type |
|---|---|---|---|
| Open | $163,805 | Stand Alone Second |
Similar Homes in Elkton, MD
Source: Bright MLS
MLS Number: MDCC2018122
APN: 02-037203
- 195 Manor Cir
- 148 Manor Cir
- 200 Testaverde Rd
- 609 Channel Ct
- 518 Schooner Ct
- 802 Chesapeake Ct
- 2956 Frazer Rd
- 34 Bay Blvd
- 36 Crimson King Dr
- 9 Whirlaway Dr
- 0 Elizabeth St
- 8 Bordeaux Blvd
- 206 Margaux Cir
- 313 Buttonwoods Rd
- 106 Citation Ct
- 225 Canonero Dr
- 107 Persimmon Place
- 3017 Frenchtown Rd
- 346 Cecil St
- 613 Buttonwoods Rd
- 33 Hempstead Dr
- 1001 Innovation Dr
- 29 Sycamore Ln
- 108 George St Unit A
- 31 Carrick Ln
- 6 Maureen Way
- 103 Courtney Dr
- 533 Liam Place
- 521 Davis Fls Dr
- 354 N Barrington Ct
- 150 E Main St
- 145 E High St
- 399 Booth St
- 169 Thomas Jefferson Terrace
- 322 Hollingsworth Manor Unit 322
- 20 Glen Avon Dr
- 439 Muddy Ln
- 636 Mccracken Dr
- 1636 Otts Chapel Rd
- 6502 Winterhaven Dr






