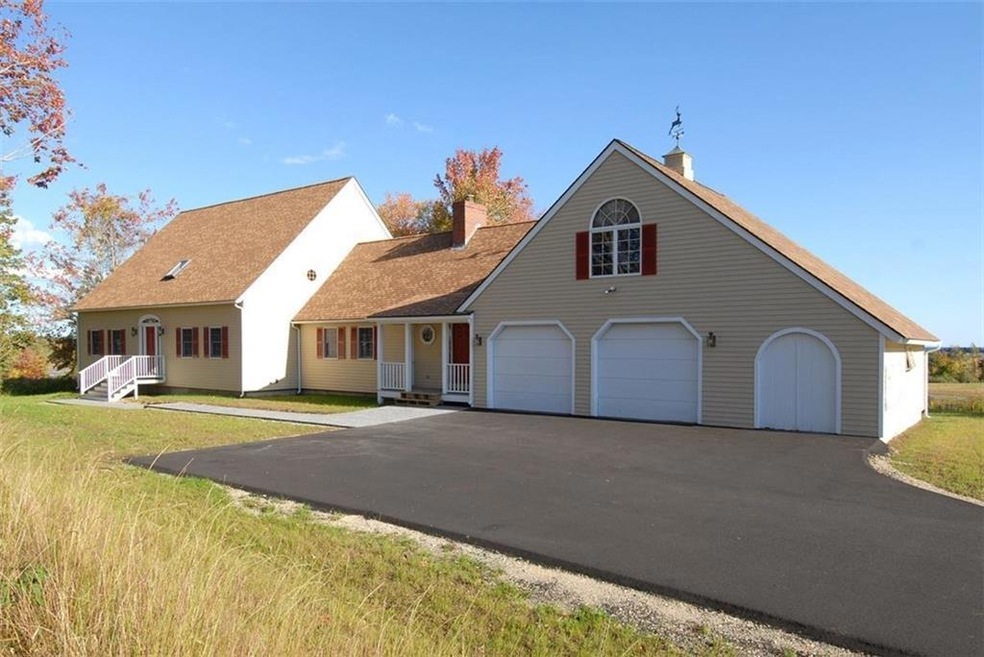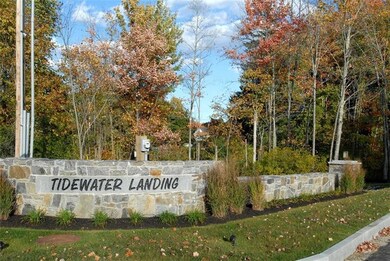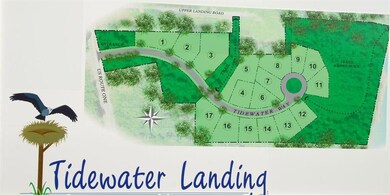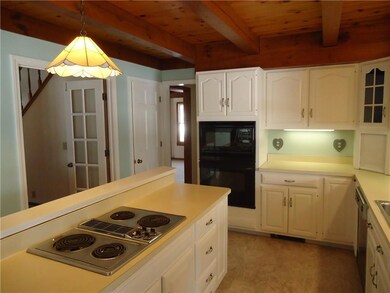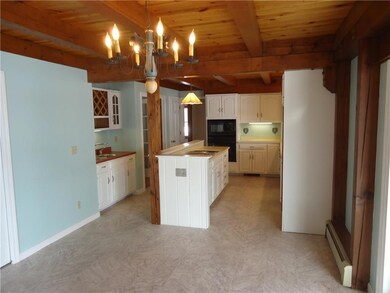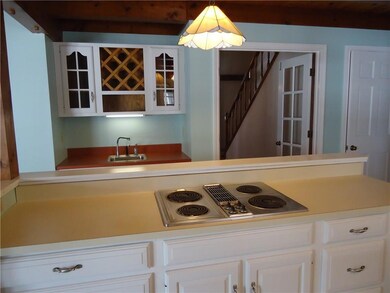
$498,900
- 3 Beds
- 1 Bath
- 1,388 Sq Ft
- 93 Sanford Rd
- Wells, ME
Coming Soon! Well kept Colonial on .62 Acres and zoned RC Lots of Up Dates and expansion over the years. Room to expand over garage for a potential in-law studio apartment/Office or Game room. The main house offers large kitchen with skylights and cathedral ceiling with great lighting and center ceiling fan. Center island breakfast bar and lots of cabinet space and storage. Sliders lead out to
Paula Standley Better Homes & Gardens Real Estate/The Masiello Group
