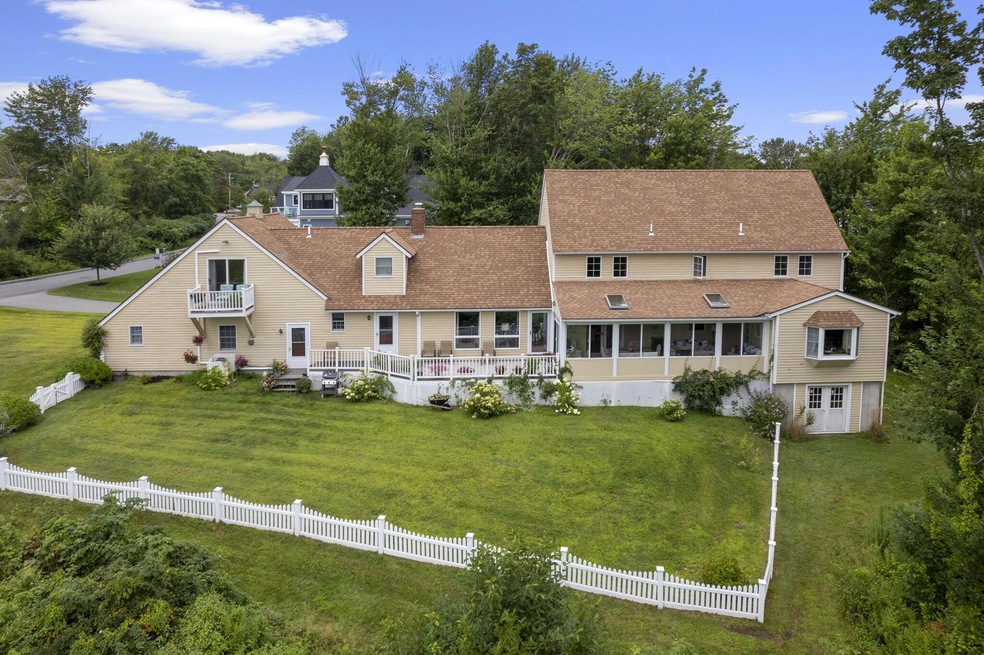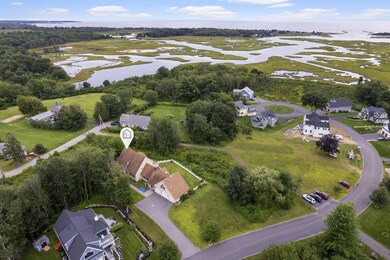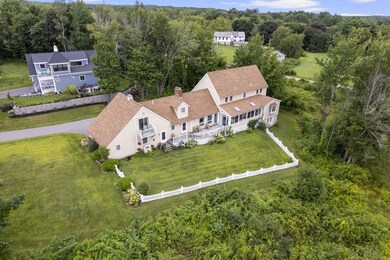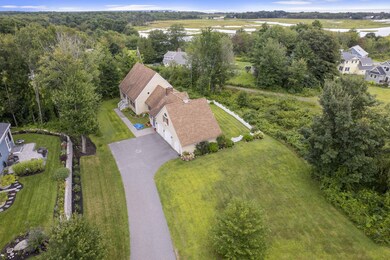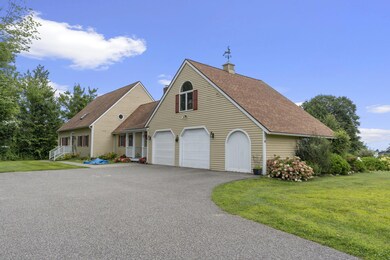Nestled in the charming coastal town of Wells, this captivating single-family home offers a serene retreat with mesmerizing water views of the ocean from its second-floor vantage point. Elegantly designed and thoughtfully crafted, 36 Tidewater Way is a true gem that seamlessly blends luxurious living with the tranquility of seaside life. Upon arrival, you'll be captivated by its classic New England charm and coastal allure. The home stands as a testament to thoughtful design, with post and beam construction that proudly showcases exposed beams throughout, infusing the home with character and warmth. Step inside to discover a harmonious layout where the kitchen serves as the heart of the home, seamlessly connecting to the inviting living room, elegant dining area, and a sunroom that beckons you to unwind. This sunroom is an oasis where you can savor the ocean breeze while taking in the scenic vistas beyond. The sunroom opens to a generous exterior deck, a sun-soaked haven that invites relaxation and al fresco dining, all while enjoying the lush backdrop of the backyard. The main floor unveils a primary bedroom suite, providing a serene escape with its own private bathroom. A library/study room offers a versatile space that can be tailored to your individual needs, whether you seek a quiet reading nook or a functional workspace. Upstairs, you will find two additional well-appointed bedrooms and a full bathroom. Above the garage, you will find a second primary bedroom suite, exuding an air of opulence. This suite boasts a small private deck that frames sweeping water views, providing the perfect setting to begin or end your day in tranquility.
Ideally situated in Wells, this residence is a mere 5 minutes away from the enchanting Drakes Island Beach, inviting you to indulge in endless days of sun and sand. Whether you're seeking a permanent residence or a vacation getaway, this home presents an extraordinary opportunity to live a life of coastal elegance and comfort.

