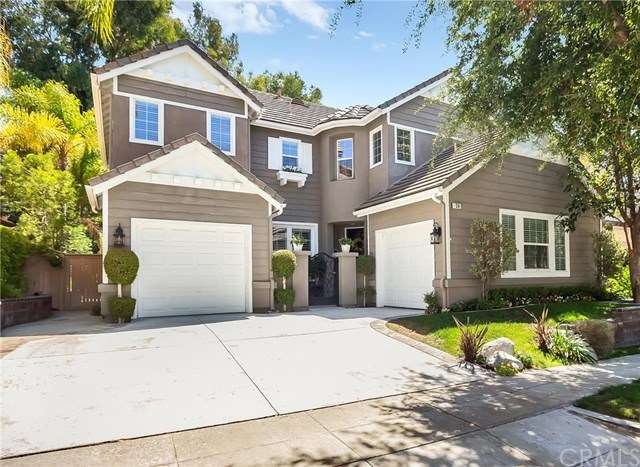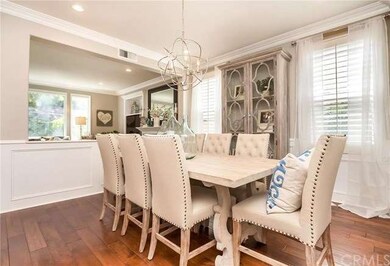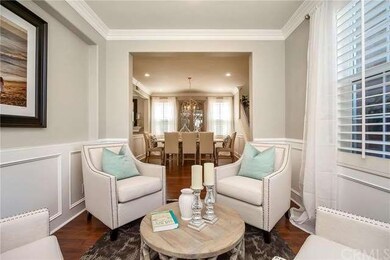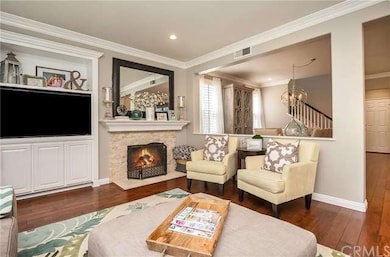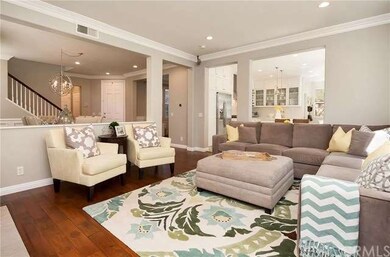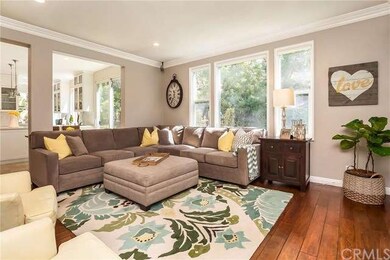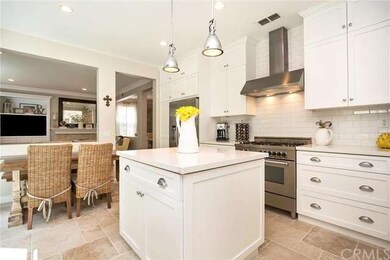
36 Tisbury Way Ladera Ranch, CA 92694
Estimated Value: $1,480,000 - $1,562,000
Highlights
- In Ground Pool
- Primary Bedroom Suite
- Updated Kitchen
- Chaparral Elementary School Rated A
- View of Trees or Woods
- 3-minute walk to Wagsdale Park
About This Home
As of November 2016Welcome home! Nestled at the end of a quiet cul-de-sac in the heart of Flintridge Village, this trophy residence radiates style & elegance throughout. As you enter this incredible 4 Bedroom and 3 Bathroom home you will greeted by gorgeous hardwood floors, designer paint, recessed lighting, wainscoting, crown moldings, plantation shutters and an open concept great room. This light and bright gourmet dream kitchen features a rare center island, all stainless appliances, immaculate quartz countertops with a subway tile backsplash, all new self-closing drawers, shaker style cabinets, and a commercial 5-burner gas cooktop which is fit for the pickiest of chefs. The upstairs of this home features a loft area, 3 spacious guest bedrooms and a Master Suite. The spacious master suite is fit for royalty outfitted with dual quartz vanities, dual master closets, and an oversized soaking tub. The professionally upgraded backyard features a built in BBQ and sitting area, artificial turf, and best of all it is private with a greenbelt behind the house. Enjoy living in Ladera Ranch which features award winning schools, 14 pools, four clubhouses, sport courts, tennis, water park, skate park, 18 community parks and miles of trails. Hurry this home won't last!!!
Last Agent to Sell the Property
HomeSmart, Evergreen Realty License #01929117 Listed on: 09/07/2016

Home Details
Home Type
- Single Family
Est. Annual Taxes
- $12,164
Year Built
- Built in 2001
Lot Details
- 4,500 Sq Ft Lot
- Cul-De-Sac
- Sprinkler System
- Private Yard
- Back and Front Yard
HOA Fees
- $193 Monthly HOA Fees
Parking
- 2 Car Attached Garage
Property Views
- Woods
- Mountain
- Park or Greenbelt
Home Design
- Turnkey
- Tile Roof
- Stucco
Interior Spaces
- 2,300 Sq Ft Home
- 2-Story Property
- Open Floorplan
- Wired For Data
- Crown Molding
- Wainscoting
- High Ceiling
- Family Room with Fireplace
- Family Room Off Kitchen
- Living Room
- Dining Room
- Laundry Room
Kitchen
- Updated Kitchen
- Breakfast Area or Nook
- Open to Family Room
- Eat-In Kitchen
- Indoor Grill
- Gas Cooktop
- Water Line To Refrigerator
- Dishwasher
- Kitchen Island
- Stone Countertops
- Disposal
Flooring
- Wood
- Carpet
- Stone
Bedrooms and Bathrooms
- 4 Bedrooms
- All Upper Level Bedrooms
- Primary Bedroom Suite
- Walk-In Closet
Outdoor Features
- In Ground Pool
- Concrete Porch or Patio
- Exterior Lighting
Location
- Property is near a clubhouse
- Suburban Location
Utilities
- Forced Air Heating and Cooling System
- Vented Exhaust Fan
- Gas Water Heater
Listing and Financial Details
- Tax Lot 15
- Tax Tract Number 15911
- Assessor Parcel Number 75943131
Community Details
Overview
- Larmac Association, Phone Number (949) 218-0900
Amenities
- Outdoor Cooking Area
- Community Fire Pit
- Community Barbecue Grill
- Picnic Area
- Clubhouse
Recreation
- Tennis Courts
- Community Playground
- Community Pool
- Community Spa
- Hiking Trails
- Bike Trail
Ownership History
Purchase Details
Home Financials for this Owner
Home Financials are based on the most recent Mortgage that was taken out on this home.Purchase Details
Home Financials for this Owner
Home Financials are based on the most recent Mortgage that was taken out on this home.Purchase Details
Purchase Details
Home Financials for this Owner
Home Financials are based on the most recent Mortgage that was taken out on this home.Purchase Details
Purchase Details
Home Financials for this Owner
Home Financials are based on the most recent Mortgage that was taken out on this home.Similar Homes in Ladera Ranch, CA
Home Values in the Area
Average Home Value in this Area
Purchase History
| Date | Buyer | Sale Price | Title Company |
|---|---|---|---|
| Lake Jared | $835,000 | First American Title Company | |
| Leontas Jim | -- | First American Title Company | |
| Leontas Spiro | -- | None Available | |
| Leontas Spiro | $599,000 | Western Resources Title Co | |
| Goodman Kelly Anne | -- | -- | |
| Goodman Rick Alan | $402,500 | Fidelity National Title Co |
Mortgage History
| Date | Status | Borrower | Loan Amount |
|---|---|---|---|
| Open | Lake Jared | $668,000 | |
| Previous Owner | Leontas Jim | $212,000 | |
| Previous Owner | Leontas Jim | $394,250 | |
| Previous Owner | Leontas Spiro | $417,000 | |
| Previous Owner | Goodman Rick Alan | $485,000 | |
| Previous Owner | Goodman Rick Alan | $385,000 | |
| Previous Owner | Goodman Rick Alan | $361,800 |
Property History
| Date | Event | Price | Change | Sq Ft Price |
|---|---|---|---|---|
| 11/22/2016 11/22/16 | Sold | $835,000 | -1.8% | $363 / Sq Ft |
| 10/17/2016 10/17/16 | Pending | -- | -- | -- |
| 10/11/2016 10/11/16 | Price Changed | $849,900 | -1.2% | $370 / Sq Ft |
| 09/23/2016 09/23/16 | Price Changed | $859,900 | -2.2% | $374 / Sq Ft |
| 09/07/2016 09/07/16 | For Sale | $879,000 | -- | $382 / Sq Ft |
Tax History Compared to Growth
Tax History
| Year | Tax Paid | Tax Assessment Tax Assessment Total Assessment is a certain percentage of the fair market value that is determined by local assessors to be the total taxable value of land and additions on the property. | Land | Improvement |
|---|---|---|---|---|
| 2024 | $12,164 | $950,085 | $638,289 | $311,796 |
| 2023 | $11,967 | $931,456 | $625,773 | $305,683 |
| 2022 | $11,779 | $913,193 | $613,503 | $299,690 |
| 2021 | $11,604 | $895,288 | $601,474 | $293,814 |
| 2020 | $11,451 | $886,108 | $595,306 | $290,802 |
| 2019 | $11,566 | $868,734 | $583,634 | $285,100 |
| 2018 | $11,472 | $851,700 | $572,190 | $279,510 |
| 2017 | $11,561 | $835,000 | $560,970 | $274,030 |
| 2016 | $8,950 | $608,691 | $314,253 | $294,438 |
| 2015 | $9,011 | $599,548 | $309,532 | $290,016 |
| 2014 | $9,048 | $587,804 | $303,469 | $284,335 |
Agents Affiliated with this Home
-
Christopher Lardie

Seller's Agent in 2016
Christopher Lardie
HomeSmart, Evergreen Realty
(949) 547-3055
25 in this area
157 Total Sales
-
Meredith Drews

Buyer's Agent in 2016
Meredith Drews
Keller Williams Realty
(949) 378-5690
68 Total Sales
Map
Source: California Regional Multiple Listing Service (CRMLS)
MLS Number: OC16196453
APN: 759-431-31
- 15 Beacon Point
- 18 Beacon Point
- 54 Livingston Place
- 14 Downing St
- 74 Garrison Loop
- 2 Markham Ln
- 11 Markham Ln
- 46 Downing St
- 43 Flintridge Ave
- 8 Marston Ln
- 31 Amesbury Ct Unit 41
- 22 Amesbury Ct
- 78 Three Vines Ct
- 66 Glenalmond Ln Unit 87
- 22 St Just Ave
- 81 Mercantile Way
- 25 Bellflower St
- 2 Lynde St
- 5 Ash Hollow Trail Unit 97
- 46 Skywood St
- 36 Tisbury Way
- 36 Tisbury Way
- 38 Tisbury Way
- 34 Tisbury Way
- 40 Tisbury Way
- 17 Beacon Point
- 37 Tisbury Way
- 35 Tisbury Way
- 19 Beacon Point
- 42 Tisbury Way
- 33 Tisbury Way
- 11 Beacon Point
- 28 Tisbury Way
- 21 Beacon Point
- 31 Tisbury Way
- 9 Beacon Point
- 26 Tisbury Way
- 29 Tisbury Way
- 27 Tisbury Way
- 7 Beacon Point
