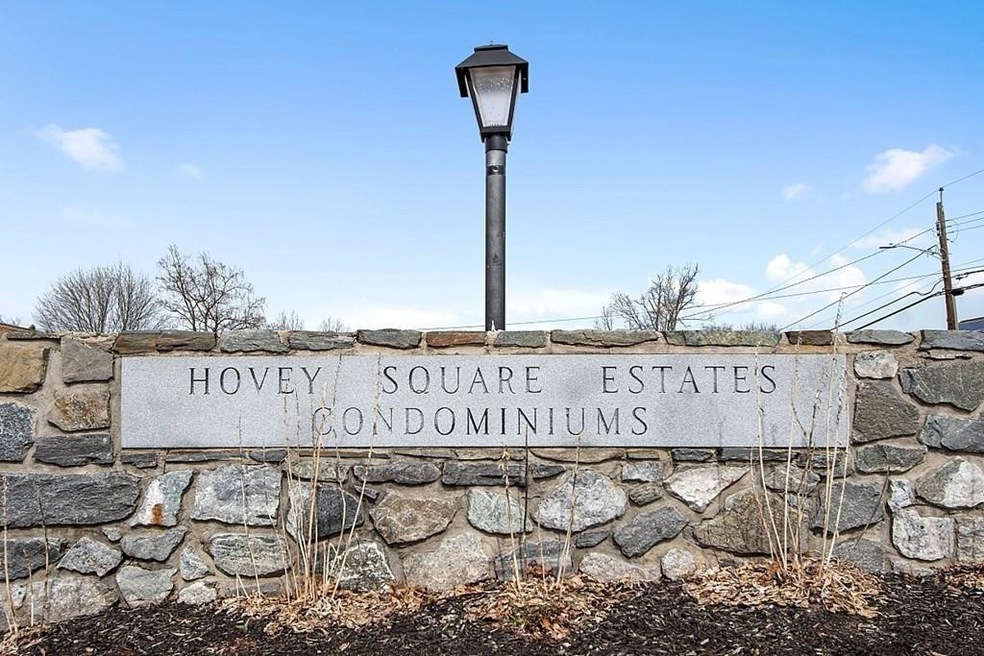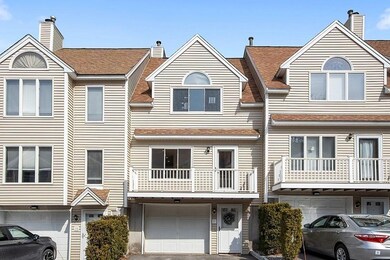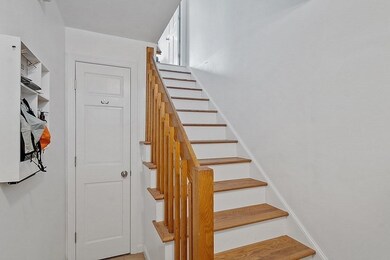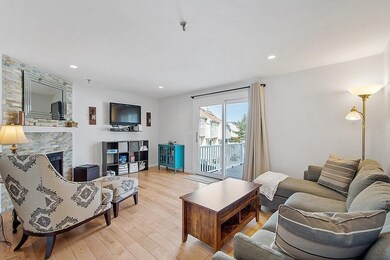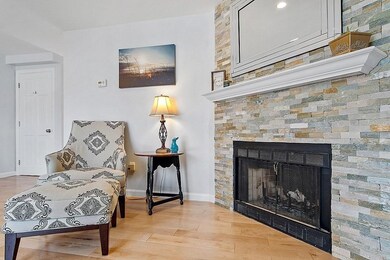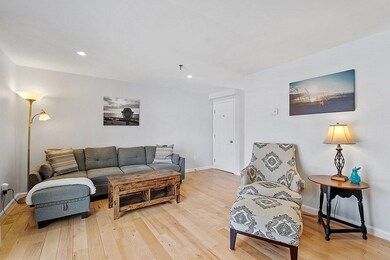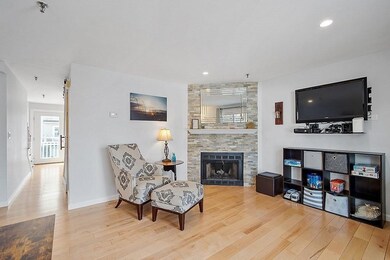
Hovey Square 36 Tobey Rd Unit 11 Dracut, MA 01826
Highlights
- Medical Services
- Vaulted Ceiling
- Main Floor Primary Bedroom
- Deck
- Wood Flooring
- Loft
About This Home
As of May 2022Welcome home to the sought after development of Hovey Square Estates. This 2 bedroom condo features gleaming hardwood floors and an abundance of natural light. The cozy living room highlighted by a wood burning fireplace, with stone surround, has a slider that leads to a composite back deck and expansive open space for outdoor entertaining. The most recent improvements include new windows, an updated kitchen with matte finish granite counters and soft close cabinets and a remodeled full bath. The dining room, with pantry, opens to an outside front balcony The master bedroom with picture window and cathedral ceiling includes a large loft space for use as home office or gym. The unit offers plenty of storage space with a large entry front closet and unfinished basement with laundry. The spacious second bedroom, half bath, central A/C and 1 car garage round out this condo. Looking to entertain, the complex has plenty of guest parking around the community gazebo. Simply move in and enjoy!
Townhouse Details
Home Type
- Townhome
Est. Annual Taxes
- $3,204
Year Built
- Built in 1987
Lot Details
- Near Conservation Area
- Two or More Common Walls
HOA Fees
- $229 Monthly HOA Fees
Parking
- 1 Car Attached Garage
- Tuck Under Parking
- Guest Parking
- Off-Street Parking
Home Design
- Frame Construction
- Shingle Roof
Interior Spaces
- 1,078 Sq Ft Home
- 2-Story Property
- Vaulted Ceiling
- Skylights
- Recessed Lighting
- Decorative Lighting
- Picture Window
- Sliding Doors
- Living Room with Fireplace
- Loft
Kitchen
- Range
- Dishwasher
- Solid Surface Countertops
- Disposal
Flooring
- Wood
- Laminate
- Ceramic Tile
- Vinyl
Bedrooms and Bathrooms
- 2 Bedrooms
- Primary Bedroom on Main
- Bathtub with Shower
- Linen Closet In Bathroom
Laundry
- Dryer
- Washer
Basement
- Exterior Basement Entry
- Laundry in Basement
Outdoor Features
- Balcony
- Deck
Location
- Property is near schools
Schools
- Englesby Elementary School
- Dracut Middle School
- Dracut High School
Utilities
- Forced Air Heating and Cooling System
- 1 Cooling Zone
- 1 Heating Zone
- Heating System Uses Natural Gas
- Natural Gas Connected
- Gas Water Heater
- Cable TV Available
Listing and Financial Details
- Assessor Parcel Number M:49 B:170 L:2.11,3513242
Community Details
Overview
- Association fees include insurance, maintenance structure, road maintenance, ground maintenance, snow removal, trash
- 60 Units
- Hovey Square Estates Community
Amenities
- Medical Services
- Common Area
- Shops
Recreation
- Park
- Jogging Path
Pet Policy
- Breed Restrictions
Ownership History
Purchase Details
Home Financials for this Owner
Home Financials are based on the most recent Mortgage that was taken out on this home.Purchase Details
Home Financials for this Owner
Home Financials are based on the most recent Mortgage that was taken out on this home.Purchase Details
Home Financials for this Owner
Home Financials are based on the most recent Mortgage that was taken out on this home.Purchase Details
Home Financials for this Owner
Home Financials are based on the most recent Mortgage that was taken out on this home.Purchase Details
Home Financials for this Owner
Home Financials are based on the most recent Mortgage that was taken out on this home.Map
About Hovey Square
Similar Homes in Dracut, MA
Home Values in the Area
Average Home Value in this Area
Purchase History
| Date | Type | Sale Price | Title Company |
|---|---|---|---|
| Not Resolvable | $223,000 | -- | |
| Deed | $170,000 | -- | |
| Deed | $239,000 | -- | |
| Deed | $87,000 | -- | |
| Deed | $80,000 | -- |
Mortgage History
| Date | Status | Loan Amount | Loan Type |
|---|---|---|---|
| Open | $342,000 | Purchase Money Mortgage | |
| Closed | $211,850 | New Conventional | |
| Previous Owner | $169,465 | FHA | |
| Previous Owner | $166,961 | Purchase Money Mortgage | |
| Previous Owner | $191,200 | Purchase Money Mortgage | |
| Previous Owner | $57,000 | Purchase Money Mortgage | |
| Previous Owner | $50,000 | Purchase Money Mortgage |
Property History
| Date | Event | Price | Change | Sq Ft Price |
|---|---|---|---|---|
| 05/18/2022 05/18/22 | Sold | $360,000 | +10.8% | $334 / Sq Ft |
| 03/22/2022 03/22/22 | Pending | -- | -- | -- |
| 03/17/2022 03/17/22 | For Sale | $325,000 | +45.7% | $301 / Sq Ft |
| 08/31/2016 08/31/16 | Sold | $223,000 | +1.9% | $207 / Sq Ft |
| 07/20/2016 07/20/16 | Pending | -- | -- | -- |
| 07/16/2016 07/16/16 | Price Changed | $218,900 | -0.5% | $203 / Sq Ft |
| 06/29/2016 06/29/16 | For Sale | $219,900 | -- | $204 / Sq Ft |
Tax History
| Year | Tax Paid | Tax Assessment Tax Assessment Total Assessment is a certain percentage of the fair market value that is determined by local assessors to be the total taxable value of land and additions on the property. | Land | Improvement |
|---|---|---|---|---|
| 2025 | $3,561 | $351,900 | $0 | $351,900 |
| 2024 | $3,444 | $329,600 | $0 | $329,600 |
| 2023 | $3,342 | $288,600 | $0 | $288,600 |
| 2022 | $3,204 | $260,700 | $0 | $260,700 |
| 2021 | $2,948 | $226,600 | $0 | $226,600 |
| 2020 | $2,941 | $220,300 | $0 | $220,300 |
| 2019 | $2,877 | $209,200 | $0 | $209,200 |
| 2018 | $2,668 | $188,700 | $0 | $188,700 |
| 2017 | $2,488 | $188,700 | $0 | $188,700 |
| 2016 | $2,222 | $149,700 | $0 | $149,700 |
| 2015 | $2,208 | $147,900 | $0 | $147,900 |
| 2014 | $2,117 | $146,100 | $0 | $146,100 |
Source: MLS Property Information Network (MLS PIN)
MLS Number: 72954298
APN: DRAC-000049-000170-000002-000011
- 24 Dorothy Ave
- 100 Cass Ave Unit A2
- 56 Henry Ave
- 45 Superior Ave
- 49 Parker Ave Unit 14
- 17 Fisher St
- 11 Jacques St
- 66 Billings St
- 190 Ennell St
- 294 Humphrey St
- 69 Arlington St
- 74 Arlington Ave
- 271 Humphrey St Unit 9
- 241 Humphrey St
- 47 Whitney Ave
- 238 Emery Ave
- 151 Gershom Ave
- 111 Stonebridge Dr
- 136 Gershom Ave
- 45 Endicott St
