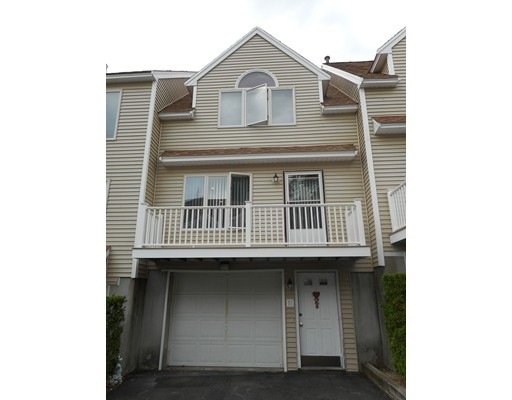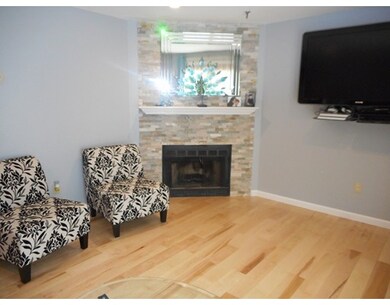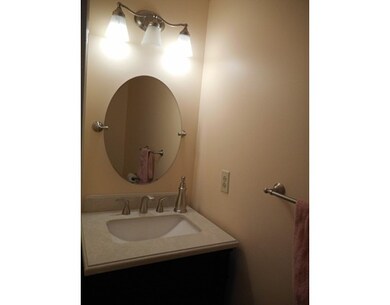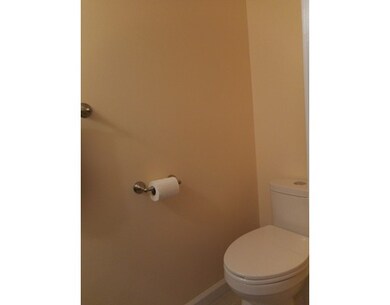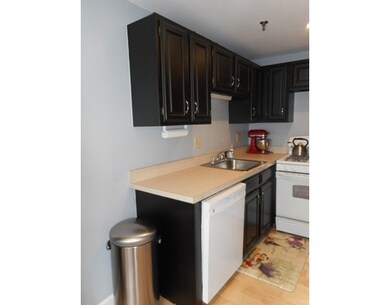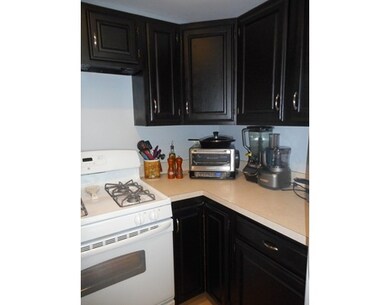
Hovey Square 36 Tobey Rd Unit 11 Dracut, MA 01826
About This Home
As of May 2022Price just lowered the Seller is Highly Motivated schedule your showing today!!!!! Absolutely beautiful, well maintained and updated Condo in desirable Hovey Square Estates. First floor has an open floor plan with a fireplace in the living room as well as a sliding glass door that opens to a good size deck and a very well maintained common area yard. Open kitchen and dining area leads to an additional balcony. The unit has beautiful hardwood flooring throughout that is in immaculate condition The upstairs features two good sized bedrooms and 1 and half bathrooms. The spacious master bedroom has a loft which can be used as a bonus room or an office. The bottom level has a one car garage with a storage area behind and laundry area as well. The complex itself is very well maintained. Come make this condo your new home and sit by the fireplace and enjoy your new home!!! Open house this Saturday July 9th from 1:30 until 3:30pm . Seller is highly motivated!
Ownership History
Purchase Details
Home Financials for this Owner
Home Financials are based on the most recent Mortgage that was taken out on this home.Purchase Details
Home Financials for this Owner
Home Financials are based on the most recent Mortgage that was taken out on this home.Purchase Details
Home Financials for this Owner
Home Financials are based on the most recent Mortgage that was taken out on this home.Purchase Details
Home Financials for this Owner
Home Financials are based on the most recent Mortgage that was taken out on this home.Purchase Details
Home Financials for this Owner
Home Financials are based on the most recent Mortgage that was taken out on this home.Map
About Hovey Square
Property Details
Home Type
Condominium
Est. Annual Taxes
$3,561
Year Built
1987
Lot Details
0
Listing Details
- Unit Level: 2
- Property Type: Condominium/Co-Op
- Other Agent: 1.50
- Lead Paint: Unknown
- Year Round: Yes
- Special Features: None
- Property Sub Type: Condos
- Year Built: 1987
Interior Features
- Fireplaces: 1
- Has Basement: No
- Fireplaces: 1
- Number of Rooms: 5
- Amenities: Shopping, Park, Medical Facility, University
- Bedroom 2: Second Floor
- Bathroom #1: Second Floor
- Bathroom #2: First Floor
- Kitchen: First Floor
- Laundry Room: Basement
- Living Room: First Floor
- Master Bedroom: Second Floor
- Dining Room: First Floor
- Oth1 Room Name: Loft
- Oth1 Level: Third Floor
- No Living Levels: 3
Exterior Features
- Construction: Stone/Concrete
- Exterior: Wood
- Exterior Unit Features: Deck
Garage/Parking
- Garage Parking: Attached, Under
- Garage Spaces: 1
- Parking: Off-Street
- Parking Spaces: 2
Utilities
- Cooling: Central Air
- Heating: Forced Air, Gas
- Cooling Zones: 1
- Heat Zones: 1
- Hot Water: Natural Gas
- Sewer: City/Town Sewer
- Water: City/Town Water
Condo/Co-op/Association
- Condominium Name: Hovey Square Estates
- Association Fee Includes: Water, Sewer, Master Insurance, Exterior Maintenance, Road Maintenance, Landscaping, Snow Removal
- Management: Professional - Off Site
- Pets Allowed: Yes
- No Units: 60
- Unit Building: 11
Fee Information
- Fee Interval: Monthly
Lot Info
- Assessor Parcel Number: M:0049 B:0170 L:2.11
- Zoning: Res Condo
Similar Homes in the area
Home Values in the Area
Average Home Value in this Area
Purchase History
| Date | Type | Sale Price | Title Company |
|---|---|---|---|
| Not Resolvable | $223,000 | -- | |
| Deed | $170,000 | -- | |
| Deed | $239,000 | -- | |
| Deed | $87,000 | -- | |
| Deed | $80,000 | -- |
Mortgage History
| Date | Status | Loan Amount | Loan Type |
|---|---|---|---|
| Open | $342,000 | Purchase Money Mortgage | |
| Closed | $211,850 | New Conventional | |
| Previous Owner | $169,465 | FHA | |
| Previous Owner | $166,961 | Purchase Money Mortgage | |
| Previous Owner | $191,200 | Purchase Money Mortgage | |
| Previous Owner | $57,000 | Purchase Money Mortgage | |
| Previous Owner | $50,000 | Purchase Money Mortgage |
Property History
| Date | Event | Price | Change | Sq Ft Price |
|---|---|---|---|---|
| 05/18/2022 05/18/22 | Sold | $360,000 | +10.8% | $334 / Sq Ft |
| 03/22/2022 03/22/22 | Pending | -- | -- | -- |
| 03/17/2022 03/17/22 | For Sale | $325,000 | +45.7% | $301 / Sq Ft |
| 08/31/2016 08/31/16 | Sold | $223,000 | +1.9% | $207 / Sq Ft |
| 07/20/2016 07/20/16 | Pending | -- | -- | -- |
| 07/16/2016 07/16/16 | Price Changed | $218,900 | -0.5% | $203 / Sq Ft |
| 06/29/2016 06/29/16 | For Sale | $219,900 | -- | $204 / Sq Ft |
Tax History
| Year | Tax Paid | Tax Assessment Tax Assessment Total Assessment is a certain percentage of the fair market value that is determined by local assessors to be the total taxable value of land and additions on the property. | Land | Improvement |
|---|---|---|---|---|
| 2025 | $3,561 | $351,900 | $0 | $351,900 |
| 2024 | $3,444 | $329,600 | $0 | $329,600 |
| 2023 | $3,342 | $288,600 | $0 | $288,600 |
| 2022 | $3,204 | $260,700 | $0 | $260,700 |
| 2021 | $2,948 | $226,600 | $0 | $226,600 |
| 2020 | $2,941 | $220,300 | $0 | $220,300 |
| 2019 | $2,877 | $209,200 | $0 | $209,200 |
| 2018 | $2,668 | $188,700 | $0 | $188,700 |
| 2017 | $2,488 | $188,700 | $0 | $188,700 |
| 2016 | $2,222 | $149,700 | $0 | $149,700 |
| 2015 | $2,208 | $147,900 | $0 | $147,900 |
| 2014 | $2,117 | $146,100 | $0 | $146,100 |
Source: MLS Property Information Network (MLS PIN)
MLS Number: 72030972
APN: DRAC-000049-000170-000002-000011
- 174 Pleasant St
- 24 Dorothy Ave
- 100 Cass Ave Unit A2
- 56 Henry Ave
- 45 Superior Ave
- 49 Parker Ave Unit 14
- 257 Aiken Ave
- 17 Fisher St
- 11 Jacques St
- 66 Billings St
- 190 Ennell St
- 294 Humphrey St
- 69 Arlington St
- 74 Arlington Ave
- 271 Humphrey St Unit 9
- 241 Humphrey St
- 47 Whitney Ave
- 238 Emery Ave
- 151 Gershom Ave
- 111 Stonebridge Dr
