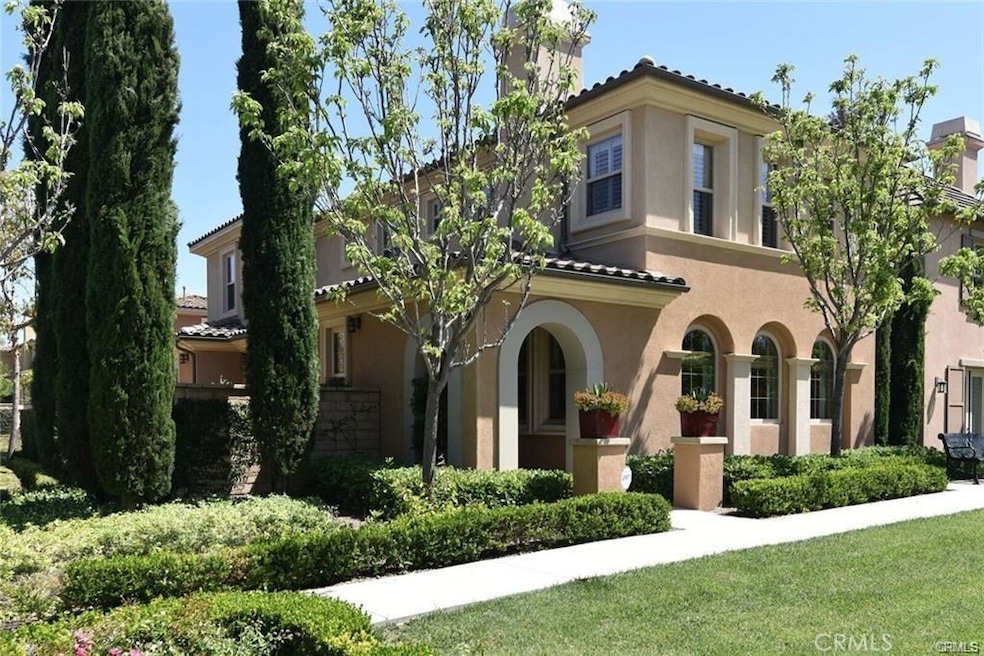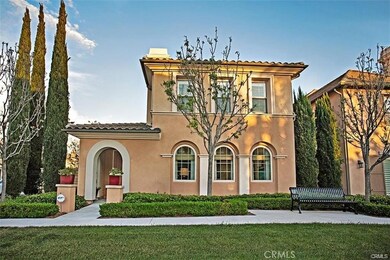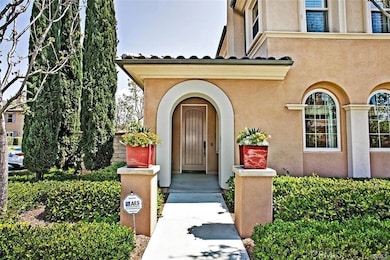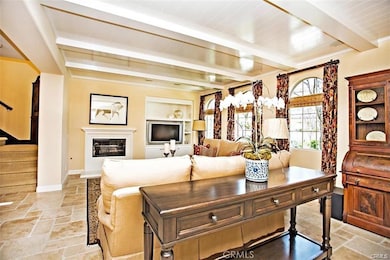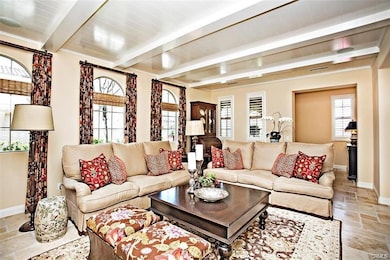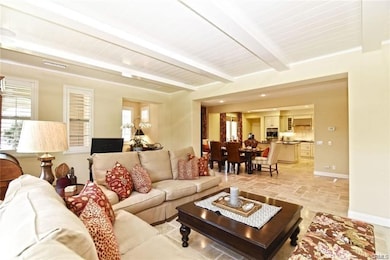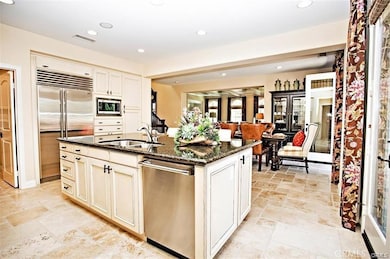36 Twin Gables Irvine, CA 92620
Woodbury and Stonegate NeighborhoodHighlights
- Primary Bedroom Suite
- Property is near a park
- Park or Greenbelt View
- Jeffrey Trail Middle Rated A
- Main Floor Bedroom
- Corner Lot
About This Home
Live life to the fullest in this Absolutely gorgeous, highly upgraded detached home sitting atop the most sought after, serene,
private location in Woodbury. One bedroom with full bath downstairs (offers wall to wall of built in cabinets). Highly upgraded home
with stunning natural stone floors, Plantation shutters, crown molding, upgraded cabinetry throughout, custom paint, recessed
lightings, and much more. Grand living room lights up with rows of windows, custom wood ceiling, Surround sound system, built-in
media niche, custom fireplace and generous dining room with double French doors leading to the entertaining patio. Enjoy cooking in
your gourmet kitchen with gigantic Center Island, breakfast bar, custom granite countertop, designer full back splash, built in
SubZero refrigerator, wine cooler and double French doors leading to the beautiful Roger's Garden designed patio with water
fountain, pavers, planters and planted pots. Brand new wood flooring throughout in the 2nd floor, Highly upgraded enormous master bedroom with luxurious fireplace, built in dresser drawers, and lavish master bath with abundant use of natural stones throughout, Jacuzzi tub, Mirrored closet door, and stone counter top vanity with double sink. Enjoy the vast amenities in Woodbury has to offer plus walk to award winning elementary and
Woodbury Town Center where shopping & fine dinning awaits.
Listing Agent
Crystal Real Estate Brokerage Phone: 310-779-6068 License #01428445 Listed on: 10/18/2025
Home Details
Home Type
- Single Family
Est. Annual Taxes
- $14,424
Year Built
- Built in 2006
Lot Details
- 3,000 Sq Ft Lot
- Landscaped
- Corner Lot
- Sprinklers on Timer
- Private Yard
- Lawn
- Garden
Parking
- 2 Car Attached Garage
Home Design
- Entry on the 1st floor
Interior Spaces
- 2,429 Sq Ft Home
- 2-Story Property
- Crown Molding
- Recessed Lighting
- Plantation Shutters
- Family Room with Fireplace
- Living Room
- Park or Greenbelt Views
- Laundry Room
Bedrooms and Bathrooms
- 4 Bedrooms | 1 Main Level Bedroom
- Primary Bedroom Suite
- 3 Full Bathrooms
- Soaking Tub
Additional Features
- Exterior Lighting
- Property is near a park
- Central Air
Listing and Financial Details
- Security Deposit $5,200
- 12-Month Minimum Lease Term
- Available 10/18/25
- Tax Lot 40
- Tax Tract Number 16928
- Assessor Parcel Number 93343121
Community Details
Overview
- No Home Owners Association
- Stonetree Subdivision
- Greenbelt
Recreation
- Community Pool
Map
Source: California Regional Multiple Listing Service (CRMLS)
MLS Number: SB25242759
APN: 933-431-21
