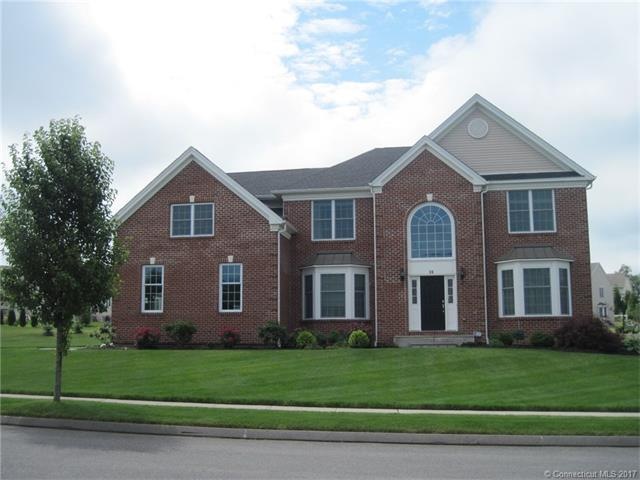
36 Twin Pines Dr Wallingford, CT 06492
Estimated Value: $826,333 - $920,000
Highlights
- Open Floorplan
- Attic
- Sitting Room
- Colonial Architecture
- 1 Fireplace
- Thermal Windows
About This Home
As of September 2017Beautiful, light filled, ten room brick colonial located on a quiet cul-de-sac with views of conservation land yet located minutes to highways and shopping. The home features nine foot ceilings, granite countertops and stainless appliances in kitchen that opens to oversized family room with vaulted celing. The livingroom and diningroom feature raised paneling, crown molding and pillars separating the two rooms. First floor office with a bay window and french doors. The master bedroom suite has a large sitting area, master bathroom with soaking tub and granite vanity. Large basement has been studded and insulated, ready for finishing. Gorgeous landscaping and easy to maintain lot.
Last Agent to Sell the Property
Kim Fenlon
Pearce Real Estate License #RES.0761278 Listed on: 07/05/2017

Home Details
Home Type
- Single Family
Est. Annual Taxes
- $12,347
Year Built
- Built in 2014
Lot Details
- 0.29 Acre Lot
- Cul-De-Sac
- Sprinkler System
HOA Fees
- $42 Monthly HOA Fees
Home Design
- Colonial Architecture
- Masonry Siding
- Vinyl Siding
Interior Spaces
- 3,235 Sq Ft Home
- Open Floorplan
- 1 Fireplace
- Thermal Windows
- Sitting Room
- Attic or Crawl Hatchway Insulated
Kitchen
- Built-In Oven
- Gas Cooktop
- Microwave
- Dishwasher
- Disposal
Bedrooms and Bathrooms
- 4 Bedrooms
Laundry
- Dryer
- Washer
Basement
- Basement Fills Entire Space Under The House
- Basement Hatchway
- Crawl Space
Parking
- 2 Car Attached Garage
- Automatic Garage Door Opener
- Private Driveway
Outdoor Features
- Patio
Schools
- Pboe Elementary And Middle School
- Pboe High School
Utilities
- Central Air
- Heating System Uses Natural Gas
- Underground Utilities
- Cable TV Available
Community Details
- Association fees include grounds maintenance
Ownership History
Purchase Details
Home Financials for this Owner
Home Financials are based on the most recent Mortgage that was taken out on this home.Purchase Details
Home Financials for this Owner
Home Financials are based on the most recent Mortgage that was taken out on this home.Similar Homes in the area
Home Values in the Area
Average Home Value in this Area
Purchase History
| Date | Buyer | Sale Price | Title Company |
|---|---|---|---|
| Simmons Christopher | $495,000 | -- | |
| Sun Jin Hua | $588,668 | -- |
Mortgage History
| Date | Status | Borrower | Loan Amount |
|---|---|---|---|
| Open | Simmons Christopher M | $220,000 | |
| Closed | Simmons Christopher M | $251,782 | |
| Closed | Sun Jin Hua | $106,200 | |
| Closed | Sun Jin Hua | $320,000 | |
| Previous Owner | Sun Jin Hua | $400,000 |
Property History
| Date | Event | Price | Change | Sq Ft Price |
|---|---|---|---|---|
| 09/15/2017 09/15/17 | Sold | $495,000 | -10.0% | $153 / Sq Ft |
| 09/11/2017 09/11/17 | Pending | -- | -- | -- |
| 08/01/2017 08/01/17 | Price Changed | $550,000 | -4.3% | $170 / Sq Ft |
| 07/05/2017 07/05/17 | For Sale | $575,000 | -- | $178 / Sq Ft |
Tax History Compared to Growth
Tax History
| Year | Tax Paid | Tax Assessment Tax Assessment Total Assessment is a certain percentage of the fair market value that is determined by local assessors to be the total taxable value of land and additions on the property. | Land | Improvement |
|---|---|---|---|---|
| 2024 | $13,031 | $425,000 | $99,700 | $325,300 |
| 2023 | $12,470 | $425,000 | $99,700 | $325,300 |
| 2022 | $12,342 | $425,000 | $99,700 | $325,300 |
| 2021 | $12,121 | $425,000 | $99,700 | $325,300 |
| 2020 | $12,823 | $439,300 | $107,400 | $331,900 |
| 2019 | $12,823 | $439,300 | $107,400 | $331,900 |
| 2018 | $12,582 | $439,300 | $107,400 | $331,900 |
| 2017 | $11,777 | $412,500 | $107,400 | $305,100 |
| 2016 | $11,505 | $412,500 | $107,400 | $305,100 |
| 2015 | $11,307 | $411,600 | $107,400 | $304,200 |
| 2014 | $11,920 | $443,300 | $107,400 | $335,900 |
Agents Affiliated with this Home
-

Seller's Agent in 2017
Kim Fenlon
Pearce Real Estate
(203) 623-1398
-
Stacey McPherson

Buyer's Agent in 2017
Stacey McPherson
KW Legacy Partners
(203) 645-0634
47 in this area
159 Total Sales
Map
Source: SmartMLS
MLS Number: N10233880
APN: WALL-000065-000000-000094
- 22 Broadmeadow Rd
- 32 Mapleview Rd
- 291 Grieb Rd
- 10 Circle Dr
- 380 Main St Unit 17
- 380 Main St Unit 3, 4, 6, 7, 12, 13,
- 352 Main St
- 405 Williams Rd
- 1323 Barnes Rd
- 50 High St
- 57 Lucy Cir
- 6 Malchiodi Dr
- 7 Cheryl Ave
- 9 Cheryl Ave
- 350 Williams Rd
- 33 Hanover St
- 109 William St
- 124 Constitution St Unit 5
- 54 Western Sands
- 194 N Airline Rd
