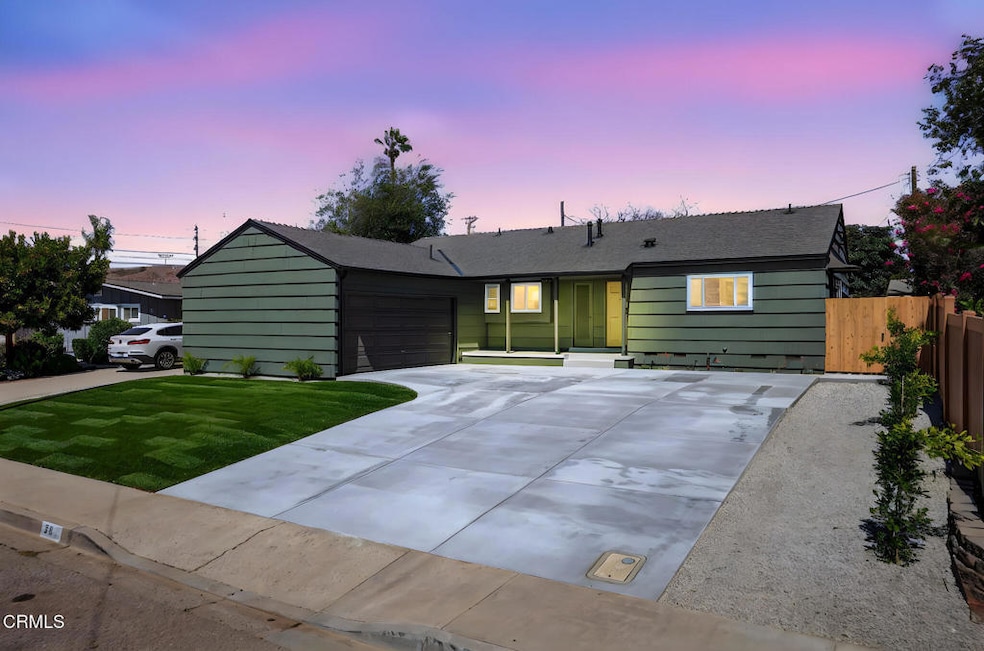36 Varsity Ct Ventura, CA 93003
College NeighborhoodEstimated payment $5,406/month
Highlights
- Very Popular Property
- Updated Kitchen
- Quartz Countertops
- RV Access or Parking
- View of Hills
- 1-minute walk to Camino Real Dog Park
About This Home
This beautifully updated 3-bedroom, 2-bath mid-century gem in Ventura combines timeless charm with modern upgrades to create a stylish, move-in-ready retreat.From the moment you arrive, the inviting front porch, fresh landscaping, and new driveway enhance the home's curb appeal. Step inside to discover a bright, open interior featuring wide-plank luxury vinyl flooring and an abundance of natural light that flows through the main living spaces and bedrooms.The freshly painted neutral palette complements the casual elegance of the living and dining areas, perfect for both relaxing and entertaining. The thoughtfully remodeled kitchen is a chef's delight, showcasing stainless steel appliances, a sleek sink and faucet, quartz countertops, and ample storage in hickory shaker-style cabinetry.Both bathrooms have been tastefully upgraded with wood grain vanities, designer tile showers, updated lighting, and new mirrors.Enjoy outdoor living in the spacious backyard, ideal for gatherings or quiet moments, all set in a private cul-de-sac location. Additional highlights include a new furnace, dual paned windows and slider door, large fireplace in the living room, an oversized driveway, new gates, new sewer lateral and an attached 2-car garage.Located near top-rated schools, shopping, dining, and just moments from the college--where you'll have front-row seats to the fireworks shows--this home offers the perfect blend of comfort, style, and convenience.
Home Details
Home Type
- Single Family
Est. Annual Taxes
- $944
Year Built
- Built in 1956 | Remodeled
Lot Details
- 6,969 Sq Ft Lot
- Cul-De-Sac
- Vinyl Fence
- Wood Fence
- Drip System Landscaping
- Front and Back Yard Sprinklers
- Lawn
- Back and Front Yard
Parking
- 2 Car Attached Garage
- Parking Available
- Driveway
- RV Access or Parking
Home Design
- Turnkey
- Raised Foundation
- Shingle Roof
Interior Spaces
- 1,411 Sq Ft Home
- 1-Story Property
- Double Pane Windows
- Living Room with Fireplace
- Dining Room
- Views of Hills
Kitchen
- Updated Kitchen
- Gas Range
- Microwave
- Water Line To Refrigerator
- Dishwasher
- Quartz Countertops
- Self-Closing Drawers and Cabinet Doors
Flooring
- Tile
- Vinyl
Bedrooms and Bathrooms
- 3 Bedrooms
- Walk-In Closet
- Remodeled Bathroom
- 2 Full Bathrooms
- Quartz Bathroom Countertops
- Exhaust Fan In Bathroom
Laundry
- Laundry Room
- Laundry in Garage
- Washer and Electric Dryer Hookup
Home Security
- Carbon Monoxide Detectors
- Fire and Smoke Detector
Outdoor Features
- Patio
- Exterior Lighting
- Front Porch
Utilities
- Forced Air Heating System
- Water Heater
Listing and Financial Details
- Tax Tract Number 27
- Assessor Parcel Number 0790051060
Community Details
Overview
- No Home Owners Association
- Holiday Homes 3 1003 Subdivision
- Camino Real
Recreation
- Park
- Bike Trail
Map
Home Values in the Area
Average Home Value in this Area
Tax History
| Year | Tax Paid | Tax Assessment Tax Assessment Total Assessment is a certain percentage of the fair market value that is determined by local assessors to be the total taxable value of land and additions on the property. | Land | Improvement |
|---|---|---|---|---|
| 2025 | $944 | $76,836 | $19,358 | $57,478 |
| 2024 | $944 | $75,330 | $18,979 | $56,351 |
| 2023 | $935 | $73,853 | $18,606 | $55,247 |
| 2022 | $877 | $72,405 | $18,241 | $54,164 |
| 2021 | $864 | $70,986 | $17,884 | $53,102 |
| 2020 | $857 | $70,259 | $17,701 | $52,558 |
| 2019 | $843 | $68,882 | $17,354 | $51,528 |
| 2018 | $831 | $67,532 | $17,014 | $50,518 |
| 2017 | $817 | $66,209 | $16,681 | $49,528 |
| 2016 | $805 | $64,911 | $16,354 | $48,557 |
| 2015 | $794 | $63,938 | $16,109 | $47,829 |
| 2014 | $725 | $62,688 | $15,795 | $46,893 |
Property History
| Date | Event | Price | Change | Sq Ft Price |
|---|---|---|---|---|
| 09/09/2025 09/09/25 | For Sale | $999,900 | -- | $709 / Sq Ft |
Purchase History
| Date | Type | Sale Price | Title Company |
|---|---|---|---|
| Grant Deed | $700,000 | Chicago Title Company | |
| Interfamily Deed Transfer | -- | None Available |
Source: Ventura County Regional Data Share
MLS Number: V1-32251
APN: 079-0-051-060
- 4432 Westmont St
- 4240 Varsity St
- 4256 Gettysburg St
- 4700 Aurora Dr Unit 48
- 4700 Aurora Dr Unit 19
- 4700 Aurora Dr Unit 1
- 4700 Aurora Dr Unit 11
- 4700 Aurora Dr Unit 76
- 4700 Aurora Dr Unit 75
- 221 Seton Hall Ave
- 3975 Telegraph Rd Unit 5
- 4797 Loma Vista Rd
- 4857 Loma Vista Rd
- 4071 Doane St
- 4104 Pomona St
- 601 Parrish St
- 209 Dorothy Ave
- 3750 Mound Ave
- 3764 Paloma Dr
- 383 Walnut Dr
- 87 N Ashwood Ave
- 61 Redwood Ave
- 65 College Dr
- 209 Wesley Ave
- 3700 Dean Dr Unit 1006
- 3700 Dean Dr Unit 2106
- 848 Weber Cir
- 859 Portola Rd
- 260 Arnett Ave
- 233 Agnus Dr
- 5350 Edgehill Cir
- 632 Empire Ave
- 930 Pacific Strand Ct
- 3216 Porter Ln Unit 1
- 3320 Preble Ave
- 642 Skyline Rd
- 5564 Coltrane St
- 1237 Saratoga Ave
- 3325 Armada Dr
- 846 Empire Ave







