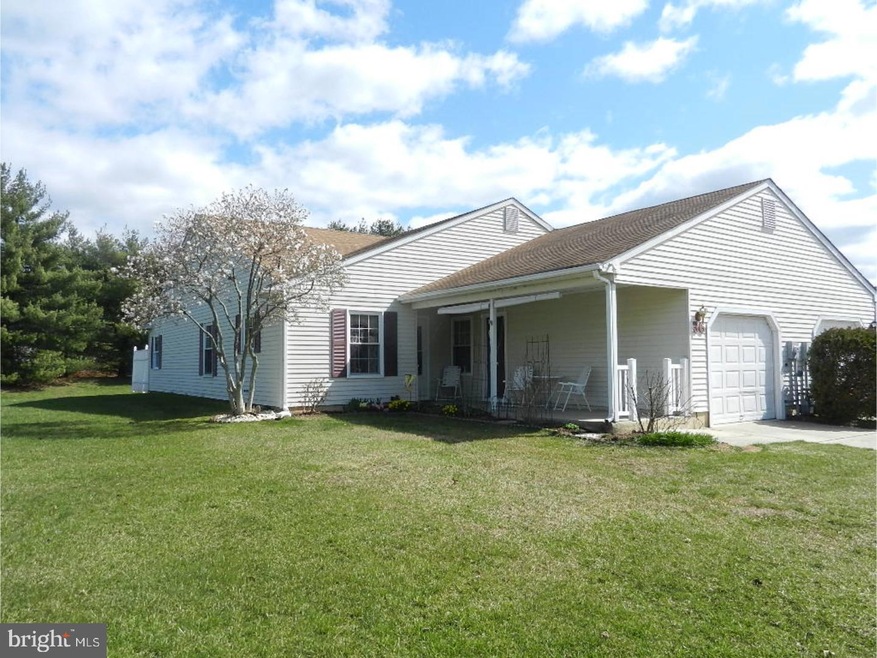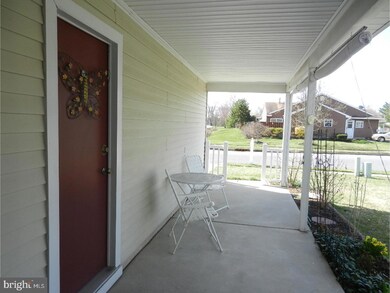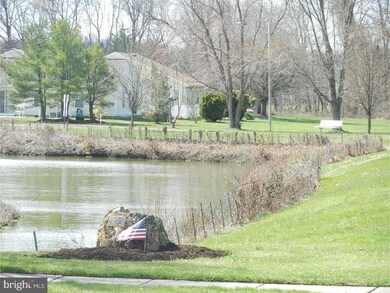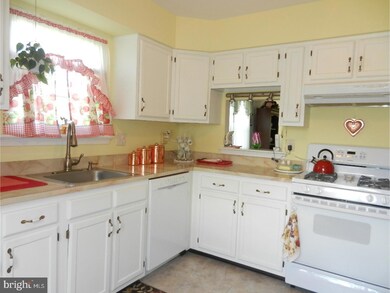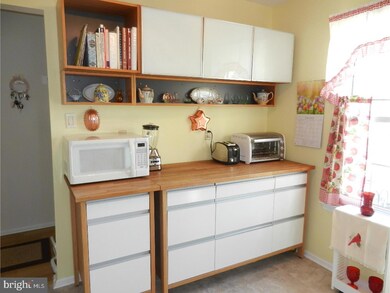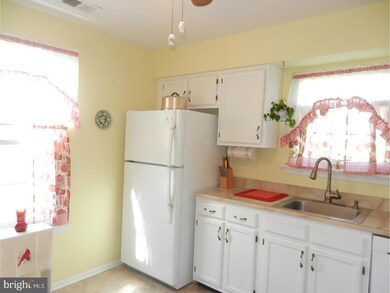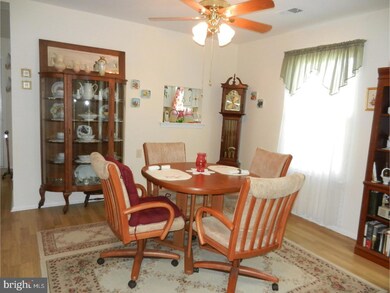
36 W Berwin Way Mount Laurel, NJ 08054
Holiday Village NeighborhoodEstimated Value: $354,484 - $391,000
Highlights
- Water Views
- Senior Community
- Clubhouse
- Golf Course Community
- Carriage House
- Attic
About This Home
As of July 2018Carriage Home in Holiday Village, with covered front porch and view of the lake, plus a stamped concrete patio off the sun room, with electric awning and privacy fence. Natural daylight enters this home through unique Velux Sun Tunnels, one in each bathroom and two in the living room. The kitchen has extra storage and cabinets in the Butcher block storage system.(while not attached will remain)Tile Floor, and newer appliances; gas range 2017,DW 2016, Refrigerator 2015, Pantry closet and Pass through window to the dining room. Laundry Area has newer stack washer and dryer which gives you extra storage room. built in Ironing board in the 2nd bedroom. Energy Plus Gas Heater installed 2/2010, Gas H2O tank replaced in 2010,AC replaced in 2007. New sliding door and windows in the sun room 2015. All other windows were replaced in 2007. New front storm door 2015. All interior doors were replaced with 6 panel doors. 1 car attached garage with electric opener has an overhead storage rack. Holiday Village is a successful and well managed and maintained Community with adequate Reserve Funds. Monthly HOA includes snow removal, lawn care, Community Center Clubhouse, Guarded Swimming Pool, Fitness Center with new equipment, Billiard Room, Putting Green, Tennis Courts, Bocce, Horseshoes, Shuffleboard, Bingo, walking trails, Ponds, Lakes and streams. Various Committees. Get involved as much or as little as you like.
Last Agent to Sell the Property
Coldwell Banker Realty License #784096 Listed on: 04/05/2018

Townhouse Details
Home Type
- Townhome
Est. Annual Taxes
- $3,899
Year Built
- Built in 1984
Lot Details
- 3,503 Sq Ft Lot
- Lot Dimensions are 31x113
- Back, Front, and Side Yard
- Property is in good condition
HOA Fees
- $112 Monthly HOA Fees
Parking
- 1 Car Attached Garage
- 1 Open Parking Space
- Garage Door Opener
- Driveway
Home Design
- Carriage House
- Slab Foundation
- Shingle Roof
- Vinyl Siding
Interior Spaces
- 1,326 Sq Ft Home
- Property has 1 Level
- Ceiling Fan
- Skylights
- Replacement Windows
- Living Room
- Dining Room
- Water Views
- Attic Fan
Kitchen
- Eat-In Kitchen
- Butlers Pantry
- Built-In Range
- Dishwasher
- Disposal
Flooring
- Wall to Wall Carpet
- Tile or Brick
Bedrooms and Bathrooms
- 2 Bedrooms
- En-Suite Primary Bedroom
- En-Suite Bathroom
- 2 Full Bathrooms
- Walk-in Shower
Laundry
- Laundry Room
- Laundry on main level
Eco-Friendly Details
- Energy-Efficient Appliances
- Energy-Efficient Windows
Outdoor Features
- Patio
- Porch
Utilities
- Forced Air Heating and Cooling System
- Heating System Uses Gas
- 100 Amp Service
- Natural Gas Water Heater
- Cable TV Available
Listing and Financial Details
- Tax Lot 00001
- Assessor Parcel Number 24-01512-00001
Community Details
Overview
- Senior Community
- Association fees include pool(s), common area maintenance, lawn maintenance, snow removal, trash, insurance, health club, all ground fee, management
- $400 Other One-Time Fees
- Holiday Village Subdivision
Amenities
- Clubhouse
Recreation
- Golf Course Community
- Tennis Courts
- Community Pool
Ownership History
Purchase Details
Home Financials for this Owner
Home Financials are based on the most recent Mortgage that was taken out on this home.Purchase Details
Purchase Details
Home Financials for this Owner
Home Financials are based on the most recent Mortgage that was taken out on this home.Similar Homes in Mount Laurel, NJ
Home Values in the Area
Average Home Value in this Area
Purchase History
| Date | Buyer | Sale Price | Title Company |
|---|---|---|---|
| Brick Zetta | $205,001 | None Available | |
| Cochran Ralph | $170,000 | Integrity Title | |
| Legato Robert J | $245,000 | Weichert Title Agency |
Mortgage History
| Date | Status | Borrower | Loan Amount |
|---|---|---|---|
| Open | Brick Zetta | $25,000 | |
| Previous Owner | Brick Zetta | $118,000 | |
| Previous Owner | Legato Robert | $25,000 | |
| Previous Owner | Legato Robert J | $82,700 | |
| Previous Owner | Legato Robert J | $150,000 |
Property History
| Date | Event | Price | Change | Sq Ft Price |
|---|---|---|---|---|
| 07/10/2018 07/10/18 | Sold | $205,001 | +8.0% | $155 / Sq Ft |
| 04/16/2018 04/16/18 | Pending | -- | -- | -- |
| 04/05/2018 04/05/18 | For Sale | $189,900 | -- | $143 / Sq Ft |
Tax History Compared to Growth
Tax History
| Year | Tax Paid | Tax Assessment Tax Assessment Total Assessment is a certain percentage of the fair market value that is determined by local assessors to be the total taxable value of land and additions on the property. | Land | Improvement |
|---|---|---|---|---|
| 2024 | $4,274 | $140,700 | $34,000 | $106,700 |
| 2023 | $4,274 | $140,700 | $34,000 | $106,700 |
| 2022 | $4,260 | $140,700 | $34,000 | $106,700 |
| 2021 | $4,180 | $140,700 | $34,000 | $106,700 |
| 2020 | $4,099 | $140,700 | $34,000 | $106,700 |
| 2019 | $4,056 | $140,700 | $34,000 | $106,700 |
| 2018 | $4,025 | $140,700 | $34,000 | $106,700 |
| 2017 | $3,921 | $140,700 | $34,000 | $106,700 |
| 2016 | $3,862 | $140,700 | $34,000 | $106,700 |
| 2015 | $3,817 | $140,700 | $34,000 | $106,700 |
| 2014 | $3,779 | $140,700 | $34,000 | $106,700 |
Agents Affiliated with this Home
-
Susan Rexon

Seller's Agent in 2018
Susan Rexon
Coldwell Banker Realty
(609) 332-9776
17 Total Sales
-
Jennean Veale

Buyer's Agent in 2018
Jennean Veale
BHHS Fox & Roach
(856) 979-8024
1 in this area
283 Total Sales
Map
Source: Bright MLS
MLS Number: 1000347492
APN: 24-01512-0000-00001
- 114 Village Ln
- 129 W Berwin Way
- 22 W Berwin Way
- 402B Violet Dr Unit 402B
- 1308 Ginger Dr Unit B
- 1506 Steeplebush Terrace
- 75 Eddystone Way
- 37 Village Ln Unit BUILDING 5
- 9 Village Ct Unit 9
- 1608B Steeplebush Terrace
- 2006B Staghorn Dr
- 2002B Staghorn Dr Unit 2002
- 7 E Oleander Dr
- 10 Staghorn Dr
- 319 Moonseed Place
- 11 Sienna Way
- 17 Vassar Rd
- 681 Cascade Dr S
- 9 Adner Dr
- 14 Vassar Rd
- 36 W Berwin Way
- 35 W Berwin Way
- 34 W Berwin Way
- 33 W Berwin Way
- 32 W Berwin Way
- 31 W Berwin Way
- 7 W Berwin Way
- 116 Village Ln Unit 16
- 116 Village Ln Unit 116
- 8 W Berwin Way
- 117 Village Ln Unit 117
- 6 W Berwin Way
- 115 Village Ln
- 30 W Berwin Way
- 9 W Berwin Way
- 118 Village Ln Unit BDG 15
- 118 Village Ln Unit BLDG15
- 118 Village Ln
- 5 W Berwin Way
- 10 W Berwin Way
