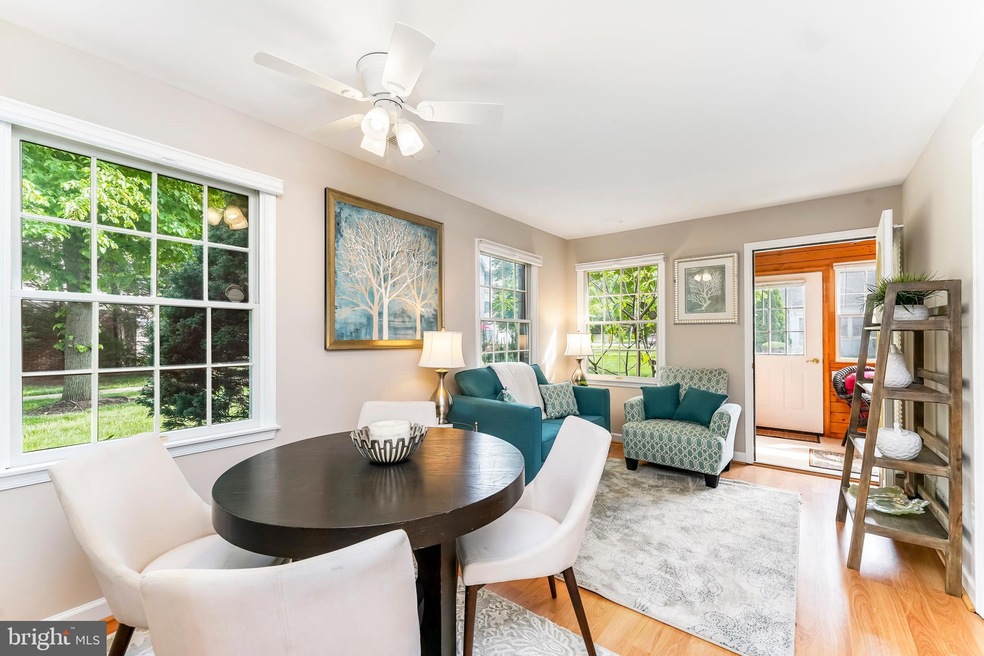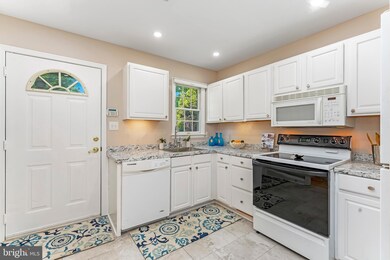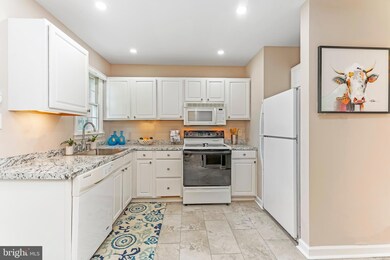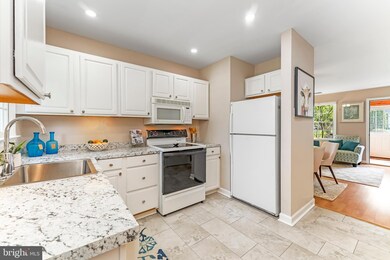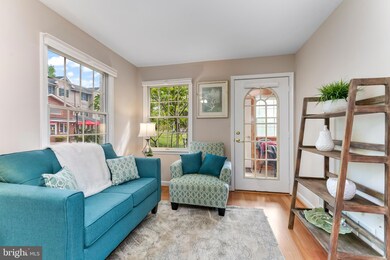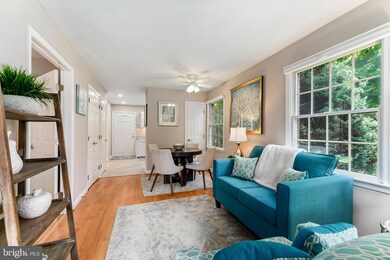
36 W Village Rd Unit 36 Newark, DE 19713
Southern Newark NeighborhoodHighlights
- Senior Living
- Sun or Florida Room
- No Interior Steps
- Traditional Architecture
- Home Security System
- En-Suite Primary Bedroom
About This Home
As of June 2024Rarely available END UNIT situated at the rear of this wonderful 55+ community adjacent to the Newark Senior Center and all the public transportation available from that location. The unit itself is well maintained and the community and HOA fees cover building maintenance, lawn, trash and snow removal. New roofs were installed in 2022/2023. This unit has two parking spots in the driveway. The front door leads you directly into the nicely updated kitchen with new countertops, fresh paint and new flooring. Just to the right of the kitchen is the full bathroom which also has new lighting, new toilet, new flooring, fresh paint and has a door to the the primary bedroom just beyond as well as a public entrance off the kitchen. Beyond the kitchen and bath is the combination dining/living room and to the right of that, the primary bedroom with generously sized closets separating the bedroom and the bathroom. At the rear of the home is a sunroom/enclosed rear porch which can be used as a second living area or a lovely office space with views of the central common area just beyond. City of Newark water, electric, sewer and trash removal. Fresh paint, updated flooring, kitchen and bathroom make this easy to show. Schedule your appointment today; if you are looking for one story, down-sizing and senior living, you will surely want to call this home!
Last Agent to Sell the Property
BHHS Fox & Roach-Kennett Sq License #5000504 Listed on: 05/08/2024

Townhouse Details
Home Type
- Townhome
Est. Annual Taxes
- $1,865
Year Built
- Built in 1998
HOA Fees
- $263 Monthly HOA Fees
Home Design
- Traditional Architecture
- Brick Exterior Construction
- Pitched Roof
- Shingle Roof
Interior Spaces
- 650 Sq Ft Home
- Property has 1 Level
- Combination Dining and Living Room
- Sun or Florida Room
- Crawl Space
- Home Security System
- Laundry on main level
Bedrooms and Bathrooms
- 1 Main Level Bedroom
- En-Suite Primary Bedroom
- 1 Full Bathroom
Parking
- 2 Parking Spaces
- 2 Driveway Spaces
Accessible Home Design
- Grab Bars
- No Interior Steps
- Entry Slope Less Than 1 Foot
Schools
- Newark High School
Utilities
- Forced Air Heating and Cooling System
- Natural Gas Water Heater
- Municipal Trash
- Cable TV Available
Listing and Financial Details
- Tax Lot 004.C.0036
- Assessor Parcel Number 18-028.00-004.C.0036
Community Details
Overview
- Senior Living
- Association fees include common area maintenance, exterior building maintenance, lawn maintenance, snow removal, trash
- Senior Community | Residents must be 55 or older
- White Chapel Village Condominium Association Condos
- White Chapel Village Subdivision
- Property Manager
Amenities
- Common Area
Pet Policy
- No Pets Allowed
Ownership History
Purchase Details
Home Financials for this Owner
Home Financials are based on the most recent Mortgage that was taken out on this home.Purchase Details
Home Financials for this Owner
Home Financials are based on the most recent Mortgage that was taken out on this home.Purchase Details
Purchase Details
Similar Homes in Newark, DE
Home Values in the Area
Average Home Value in this Area
Purchase History
| Date | Type | Sale Price | Title Company |
|---|---|---|---|
| Deed | -- | None Listed On Document | |
| Deed | $97,500 | Attorney | |
| Deed | $115,000 | None Available | |
| Deed | $159,900 | None Available |
Mortgage History
| Date | Status | Loan Amount | Loan Type |
|---|---|---|---|
| Open | $140,000 | New Conventional | |
| Previous Owner | $78,000 | New Conventional |
Property History
| Date | Event | Price | Change | Sq Ft Price |
|---|---|---|---|---|
| 06/20/2024 06/20/24 | Sold | $185,000 | +2.8% | $285 / Sq Ft |
| 05/14/2024 05/14/24 | Pending | -- | -- | -- |
| 05/08/2024 05/08/24 | For Sale | $180,000 | +84.6% | $277 / Sq Ft |
| 05/16/2016 05/16/16 | Sold | $97,500 | -1.5% | $150 / Sq Ft |
| 03/28/2016 03/28/16 | Pending | -- | -- | -- |
| 03/04/2016 03/04/16 | Price Changed | $99,000 | -1.0% | $152 / Sq Ft |
| 01/14/2016 01/14/16 | For Sale | $100,000 | 0.0% | $154 / Sq Ft |
| 11/14/2014 11/14/14 | Rented | $995 | 0.0% | -- |
| 10/10/2014 10/10/14 | Under Contract | -- | -- | -- |
| 09/24/2014 09/24/14 | For Rent | $995 | -- | -- |
Tax History Compared to Growth
Tax History
| Year | Tax Paid | Tax Assessment Tax Assessment Total Assessment is a certain percentage of the fair market value that is determined by local assessors to be the total taxable value of land and additions on the property. | Land | Improvement |
|---|---|---|---|---|
| 2023 | $2,011 | $55,600 | $9,400 | $46,200 |
| 2022 | $1,989 | $55,600 | $9,400 | $46,200 |
| 2021 | $1,938 | $55,600 | $9,400 | $46,200 |
| 2020 | $1,882 | $55,600 | $9,400 | $46,200 |
| 2019 | $1,650 | $55,600 | $9,400 | $46,200 |
| 2018 | $1,612 | $55,600 | $9,400 | $46,200 |
| 2017 | $1,564 | $55,600 | $9,400 | $46,200 |
| 2016 | $1,560 | $55,600 | $9,400 | $46,200 |
| 2015 | $347 | $55,600 | $9,400 | $46,200 |
| 2014 | $347 | $55,600 | $9,400 | $46,200 |
Agents Affiliated with this Home
-

Seller's Agent in 2024
Sophia Bilinsky
BHHS Fox & Roach
(252) 267-2701
2 in this area
138 Total Sales
-

Buyer's Agent in 2024
Nicole Duncan
Real Broker LLC
(443) 866-1601
1 in this area
40 Total Sales
-

Seller's Agent in 2016
Matt Fetick
EXP Realty, LLC
(484) 678-7888
4 in this area
1,133 Total Sales
-
J
Seller Co-Listing Agent in 2016
JEREMY FONVIELLE
Keller Williams Realty - Kennett Square
-

Seller's Agent in 2014
Brian Pomije
Patterson-Schwartz-Property Management
(302) 234-5207
-

Buyer's Agent in 2014
Leshia Duncan
Meyer & Meyer Realty
(302) 723-4284
1 Total Sale
Map
Source: Bright MLS
MLS Number: DENC2060994
APN: 18-028.00-004.C-0036
- 110 Hopkins Ct
- 104 Elliot St
- 5 Fountainview Dr Unit 23
- 19 Fountainview Dr
- 2 Jamison St
- 34 Fountainview Dr
- 146 Elliot St
- 3000 Fountainview Cir Unit 3311
- 3000 Fountainview Cir Unit 3204
- 1000 Fountainview Cir Unit 1212
- 3000 Fountainview Cir Unit 3107
- 1000 Fountainview Cir Unit 304
- 3000 Fountainview Cir Unit 3113
- 1000 Fountainview Cir Unit 113
- 3000 Fountainview Cir Unit 202
- 3000 Fountainview Cir Unit 116
- 1000 Fountainview Cir Unit 206
- 57 Martindale Dr
- 37 Millbrook Rd
- 504 Shue Dr
