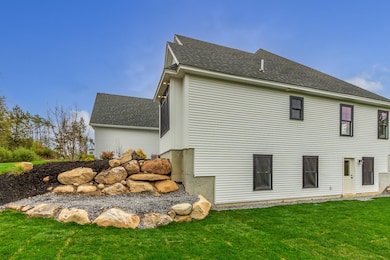Estimated payment $8,159/month
Highlights
- New Construction
- 2.27 Acre Lot
- Cathedral Ceiling
- Bow Elementary School Rated A-
- Wooded Lot
- Wood Flooring
About This Home
Welcome to Westover Lane a newly established 12 Lot subdivision in prestigious Bow NH. Surrounding the subdivision you have over 28 acres of open space, 40 acres of conservation land as well as the Knox Road Trail system great for outdoor activities,walking,hiking,and biking. This home 4 Bedroom 4 bath Farmhouse style ranch graces 2.27 acres of land, featuring vast front, back, and side yards, perfect for outdoor gatherings. Step inside to a grand entrance with a cathedral ceiling and recessed lighting, setting a welcoming tone. The kitchen, a centerpiece, boasts Thermador appliances, a spacious island, Quartz countertops, a custom hood vent, and a wet bar. The adjoining living room showcases a fireplace with shiplap exterior in a herringbone pattern, adding sophistication. This home offers a dining room with custom molding and tray ceiling. The primary bedroom on the 1st floor boasts dual walk-in closets and a luxurious bathroom with a custom tile shower and double vanity. An office with subdivision views serves as a functional workspace. A large 4 season well-lit sunroom, two additional bedrooms and a full bath complete the first floor. A chic mudroom hallway and half bath with laundry facilities add convenience. Upstairs, a sizable bedroom with a private bathroom and walk-in closet awaits, perfect for guests or a media room. Don’t miss your chance to view this picturesque property.
Listing Agent
BHHS Verani Londonderry Brokerage Phone: 603-490-5963 License #067579 Listed on: 09/17/2025

Home Details
Home Type
- Single Family
Year Built
- Built in 2025 | New Construction
Lot Details
- 2.27 Acre Lot
- Property fronts a private road
- Level Lot
- Wooded Lot
Parking
- 3 Car Garage
Home Design
- Concrete Foundation
- Wood Frame Construction
Interior Spaces
- Property has 1 Level
- Cathedral Ceiling
- Recessed Lighting
- Fireplace
- Mud Room
Kitchen
- Gas Range
- Dishwasher
- Wine Cooler
Flooring
- Wood
- Carpet
- Tile
Bedrooms and Bathrooms
- 4 Bedrooms
Basement
- Walk-Out Basement
- Basement Fills Entire Space Under The House
Schools
- Bow High School
Utilities
- Forced Air Heating and Cooling System
- Private Water Source
- Cable TV Available
Listing and Financial Details
- Tax Lot 121-k
- Assessor Parcel Number 29
Community Details
Overview
- Westover Lane Subdivision
Recreation
- Trails
Map
Home Values in the Area
Average Home Value in this Area
Property History
| Date | Event | Price | List to Sale | Price per Sq Ft |
|---|---|---|---|---|
| 11/14/2025 11/14/25 | Price Changed | $1,299,000 | 0.0% | $399 / Sq Ft |
| 11/14/2025 11/14/25 | For Sale | $1,299,000 | +0.3% | $399 / Sq Ft |
| 10/10/2025 10/10/25 | Off Market | $1,295,000 | -- | -- |
| 09/17/2025 09/17/25 | For Sale | $1,295,000 | -- | $397 / Sq Ft |
Source: PrimeMLS
MLS Number: 5061828
- 42 Westover Ln
- 49 Robinson Rd
- 7 Morgan Dr
- 24 Summer Ln
- 29 Westover Ln
- 146 Woodhill Hooksett Rd
- 4 Bow Center Rd Unit F2
- 4 Bow Center Rd Unit B2
- 77 White Rock Hill Rd
- 40 Sawmill Rd
- 32 S Bow Rd
- 24 Grandview Rd
- 440 Micol Rd
- 10 Winchester Ct
- 91 Whittemore Rd
- 104 Brown Hill Rd
- 5 Holly Cir
- 7 Ferry St
- 4 Rodger Rd
- 15 Main St
- 6 Bow Center Rd
- 512 W River Rd
- 25 Canal St
- 502 West River Rd
- 30 High St Unit 3
- 30 High St Unit 2
- 1 Library St Unit 1, 1st Floor Front
- 17 Prospect St Unit 2
- 42-48 Broadway Unit 5
- 34 Broadway
- 281 Pembroke St Unit 281 Front
- 10 Glass St Unit 2
- 10 Glass St Unit 2
- 449 W River Rd Unit 2
- 15 Princeton Dr
- 53 Hall St
- 321 Clinton St
- 5 Alumni Dr
- 30 Cherry St Unit 30-210
- 30 Cherry St






