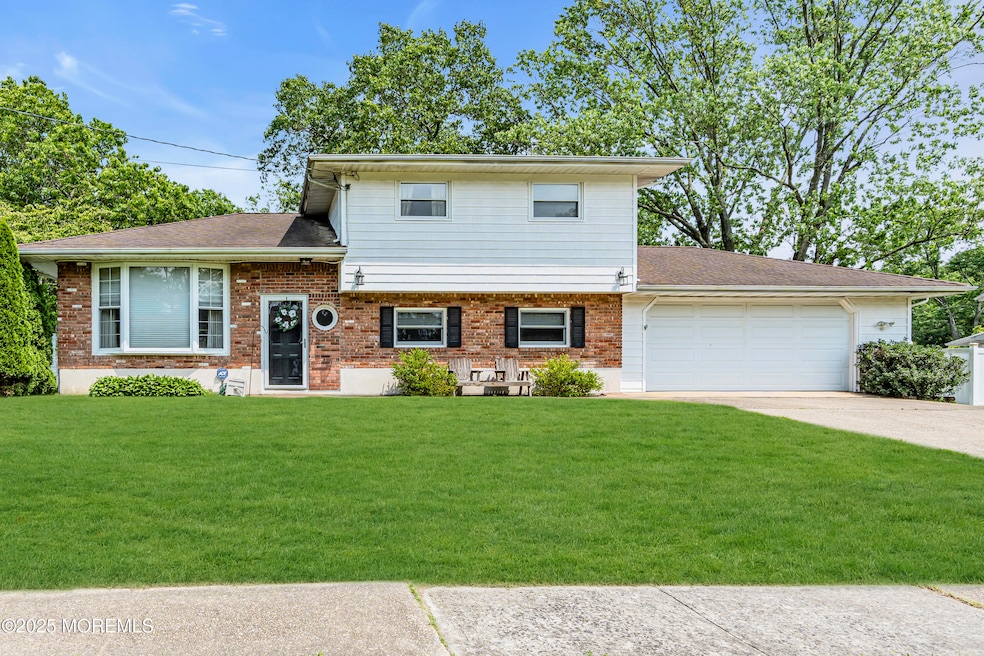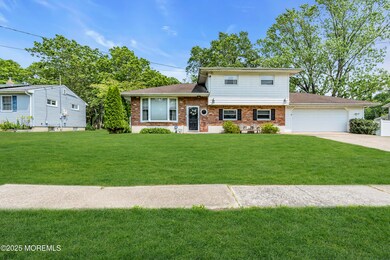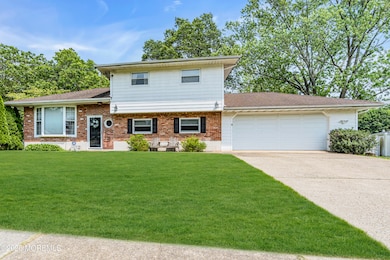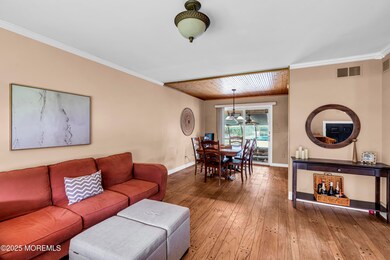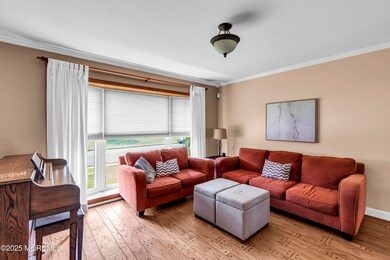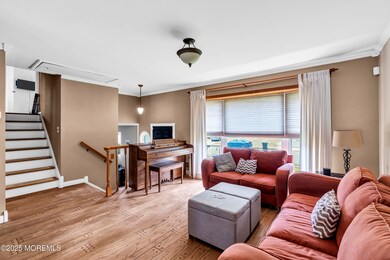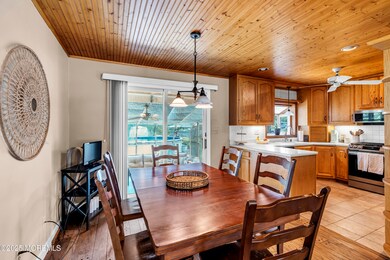
36 Wilson Dr Howell, NJ 07731
Ramtown NeighborhoodEstimated payment $3,873/month
Highlights
- Above Ground Pool
- Wood Flooring
- 2 Car Attached Garage
- Howell High School Rated A-
- No HOA
- Eat-In Kitchen
About This Home
Welcome to this well-maintained 4-bedroom, 1.5-bath split-level home, nestled in the desirable Ramtown neighborhood of Howell. This inviting residence offers a comfortable layout with plenty of space for everyday living and entertaining.
Step inside to find a bright living room and separate dining area, both featuring brand-new wood flooring that adds warmth and character. The eat-in kitchen overlooks a generous backyard, making it easy to keep an eye on outdoor activities while enjoying casual meals.
Upstairs, you'll find three spacious bedrooms, all with hardwood floors. The lower level offers added flexibility with a cozy family room, a fourth bedroom with a large closet, and convenient half bath. The home also features a sunroom—perfect for relaxing or entertaining year round. Enjoy outdoor living with a large patio and above-ground pool, ideal for summer fun. Recent updates include a new roof, central air, and heating system.
Situated close to the Garden State Parkway, shopping, and the Jersey Shore, this home combines comfort, convenience, and community. Don't miss your chance to make it yours! Please note, grass has been virtually enhanced.
Home Details
Home Type
- Single Family
Est. Annual Taxes
- $7,996
Parking
- 2 Car Attached Garage
- Parking Available
- Driveway
Home Design
- Split Level Home
- Brick Exterior Construction
- Shingle Roof
- Vinyl Siding
Interior Spaces
- 1,480 Sq Ft Home
- 2-Story Property
- Sliding Doors
- Pull Down Stairs to Attic
Kitchen
- Eat-In Kitchen
- Stove
- <<microwave>>
- Dishwasher
Flooring
- Wood
- Ceramic Tile
Bedrooms and Bathrooms
- 4 Bedrooms
Laundry
- Dryer
- Washer
Outdoor Features
- Above Ground Pool
- Patio
- Storage Shed
Schools
- Ramtown Elementary School
- Howell South Middle School
- Howell High School
Utilities
- Forced Air Heating and Cooling System
- Heating System Uses Natural Gas
- Natural Gas Water Heater
- Septic System
Community Details
- No Home Owners Association
- Parkway Pines Subdivision
Listing and Financial Details
- Assessor Parcel Number 21-00002-11-00002
Map
Home Values in the Area
Average Home Value in this Area
Tax History
| Year | Tax Paid | Tax Assessment Tax Assessment Total Assessment is a certain percentage of the fair market value that is determined by local assessors to be the total taxable value of land and additions on the property. | Land | Improvement |
|---|---|---|---|---|
| 2024 | $7,767 | $451,500 | $294,400 | $157,100 |
| 2023 | $7,767 | $417,800 | $264,400 | $153,400 |
| 2022 | $6,253 | $329,800 | $189,400 | $140,400 |
| 2021 | $6,253 | $284,200 | $159,400 | $124,800 |
| 2020 | $6,544 | $282,800 | $159,400 | $123,400 |
| 2019 | $6,619 | $280,700 | $159,400 | $121,300 |
| 2018 | $6,790 | $286,500 | $159,400 | $127,100 |
| 2017 | $6,295 | $262,600 | $139,400 | $123,200 |
| 2016 | $5,815 | $239,500 | $119,400 | $120,100 |
| 2015 | $5,306 | $226,400 | $109,400 | $117,000 |
| 2014 | $5,821 | $229,600 | $136,600 | $93,000 |
Property History
| Date | Event | Price | Change | Sq Ft Price |
|---|---|---|---|---|
| 07/07/2025 07/07/25 | Pending | -- | -- | -- |
| 06/06/2025 06/06/25 | For Sale | $579,000 | -- | $391 / Sq Ft |
Purchase History
| Date | Type | Sale Price | Title Company |
|---|---|---|---|
| Interfamily Deed Transfer | -- | Title On Demand Of Nj Inc | |
| Deed | $135,990 | -- |
Mortgage History
| Date | Status | Loan Amount | Loan Type |
|---|---|---|---|
| Open | $35,000 | Closed End Mortgage | |
| Open | $92,500 | New Conventional | |
| Open | $172,975 | FHA | |
| Closed | $109,000 | No Value Available |
Similar Homes in Howell, NJ
Source: MOREMLS (Monmouth Ocean Regional REALTORS®)
MLS Number: 22516790
APN: 21-00002-11-00002
- 50 Burton Dr
- 41 Alan Terrace
- 1 A Newtons Corner Rd
- 28 Roberta Dr
- 44 Oak Terrace
- 1446 Viola Ct Unit 1
- 1406 Isabella Ct
- 1184 Rachel Ct Unit 71C
- 22 Orchard Ct
- 38 Adriana Ct
- 33 Bronia St
- 15 Bronia St
- 67 Burnt Tavern Rd
- 560 Labanna Ct Unit 50B
- 174 Esmeralda Ct
- 53 Burnt Tavern Rd
- 18 Laurel Crest Dr
- 13 Laurel Crest Dr
- 234 Moses Milch Dr
- 252 Moses Milch Dr
