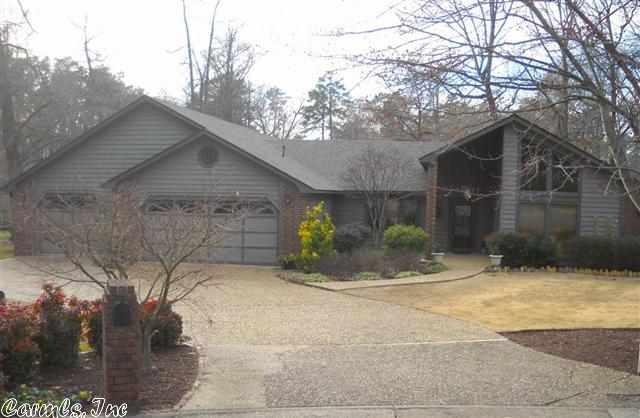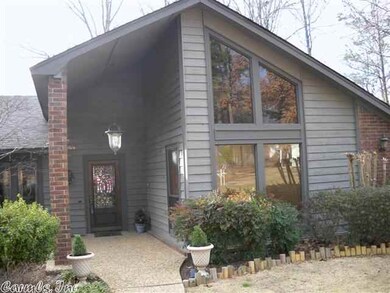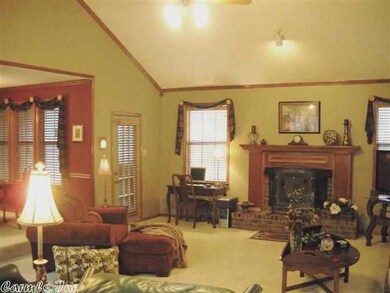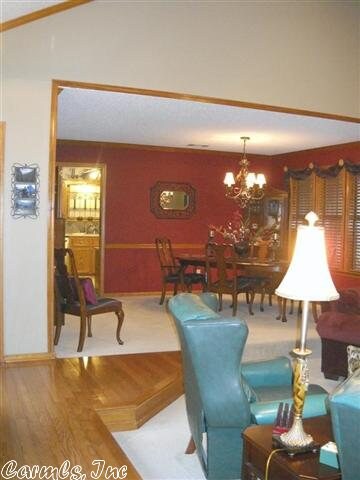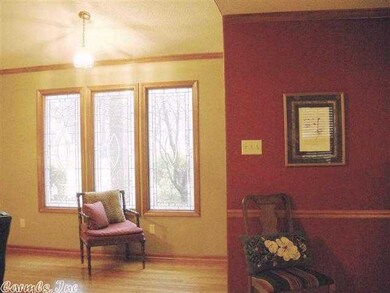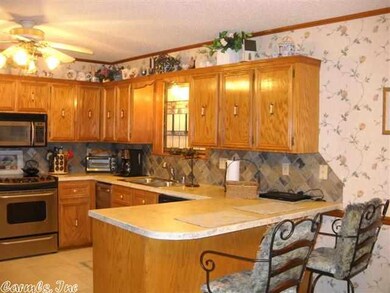
36 Yazoo Ct Maumelle, AR 72113
Estimated Value: $364,000 - $388,674
Highlights
- Golf Course Community
- 0.55 Acre Lot
- Contemporary Architecture
- Sitting Area In Primary Bedroom
- Deck
- Hearth Room
About This Home
As of April 2013Be prepared to be blown away..A sprawling one-level home nestled on a .55 A. level lot at the end of a quiet court..uplit landscaping sets the stage for the dramatic entry. Cross the threshold into open spaces and soaring vaulted ceiling w/ beautiful moldings & leaded glass windows flood the area with natural light. Right wing features 3 bedrooms (2nd master) and 2 baths. Left wing features a charming kitchen w/ cozy hearthroom. And a private master retreat with glorious storage. Character & quality abound!
Last Agent to Sell the Property
Donna Dail
Crye-Leike REALTORS Maumelle Listed on: 02/22/2013
Home Details
Home Type
- Single Family
Est. Annual Taxes
- $2,119
Year Built
- Built in 1985
Lot Details
- 0.55 Acre Lot
- Cul-De-Sac
- Level Lot
Home Design
- Contemporary Architecture
- Slab Foundation
- Architectural Shingle Roof
Interior Spaces
- 3,033 Sq Ft Home
- 1-Story Property
- Vaulted Ceiling
- Ceiling Fan
- Multiple Fireplaces
- Wood Burning Fireplace
- Gas Log Fireplace
- Insulated Windows
- Insulated Doors
- Separate Formal Living Room
- Formal Dining Room
Kitchen
- Hearth Room
- Eat-In Kitchen
- Breakfast Bar
- Electric Range
- Microwave
- Plumbed For Ice Maker
- Dishwasher
- Trash Compactor
Flooring
- Wood
- Carpet
- Tile
Bedrooms and Bathrooms
- 4 Bedrooms
- Sitting Area In Primary Bedroom
- Walk-In Closet
- 3 Full Bathrooms
- Whirlpool Bathtub
- Walk-in Shower
Laundry
- Laundry Room
- Washer Hookup
Attic
- Attic Floors
- Attic Ventilator
Home Security
- Intercom
- Fire and Smoke Detector
Parking
- 3 Car Garage
- Automatic Garage Door Opener
Outdoor Features
- Deck
Utilities
- Forced Air Zoned Heating and Cooling System
- Underground Utilities
- Cable TV Available
Listing and Financial Details
- Home warranty included in the sale of the property
Community Details
Amenities
- Picnic Area
Recreation
- Golf Course Community
- Tennis Courts
- Community Playground
- Community Pool
- Bike Trail
Ownership History
Purchase Details
Home Financials for this Owner
Home Financials are based on the most recent Mortgage that was taken out on this home.Similar Homes in Maumelle, AR
Home Values in the Area
Average Home Value in this Area
Purchase History
| Date | Buyer | Sale Price | Title Company |
|---|---|---|---|
| Evans Jason J | $256,000 | -- |
Mortgage History
| Date | Status | Borrower | Loan Amount |
|---|---|---|---|
| Previous Owner | Evans Jason J | $25,600 | |
| Previous Owner | Evans Jason J | $204,800 | |
| Previous Owner | Evans Michael J | $25,600 | |
| Previous Owner | Latture Tony A | $175,000 |
Property History
| Date | Event | Price | Change | Sq Ft Price |
|---|---|---|---|---|
| 04/12/2013 04/12/13 | Sold | $256,000 | -1.5% | $84 / Sq Ft |
| 03/13/2013 03/13/13 | Pending | -- | -- | -- |
| 02/22/2013 02/22/13 | For Sale | $259,900 | -- | $86 / Sq Ft |
Tax History Compared to Growth
Tax History
| Year | Tax Paid | Tax Assessment Tax Assessment Total Assessment is a certain percentage of the fair market value that is determined by local assessors to be the total taxable value of land and additions on the property. | Land | Improvement |
|---|---|---|---|---|
| 2023 | $3,184 | $58,103 | $8,400 | $49,703 |
| 2022 | $2,720 | $58,103 | $8,400 | $49,703 |
| 2021 | $2,895 | $46,020 | $8,800 | $37,220 |
| 2020 | $2,520 | $46,020 | $8,800 | $37,220 |
| 2019 | $2,520 | $46,020 | $8,800 | $37,220 |
| 2018 | $2,545 | $46,020 | $8,800 | $37,220 |
| 2017 | $2,545 | $46,020 | $8,800 | $37,220 |
| 2016 | $2,586 | $46,670 | $6,800 | $39,870 |
| 2015 | $2,936 | $46,670 | $6,800 | $39,870 |
| 2014 | $2,936 | $0 | $0 | $0 |
Agents Affiliated with this Home
-
D
Seller's Agent in 2013
Donna Dail
Crye-Leike
-
Scott Sandlin

Buyer's Agent in 2013
Scott Sandlin
Berkshire Hathaway HomeServices Arkansas Realty
(501) 529-2084
13 in this area
109 Total Sales
Map
Source: Cooperative Arkansas REALTORS® MLS
MLS Number: 10341729
APN: 43M-001-02-148-00
- 13 Suwannee Cove
- 24 Yazoo Cir
- 2 Riverland Dr
- 7 Yazoo Cove
- 7 Platte Cove
- 31 Norfork Dr
- 26 Norfork Dr
- 24 Cinderwood Cove
- 41 Norfork Dr
- 5 Crystal Mountain Dr
- 112 Turtle Creek Cove
- 117 Turtle Creek Cove
- 44 Nancy Lopez Ct
- 136 Nemours Ct
- 9 Leeward Ct
- 19 Crystal Mountain Dr
- 11 Crystal Mountain Ln
- 12 Victoria Cir
- 11 Sharondale Ct
- 32 Riverwood Cove
