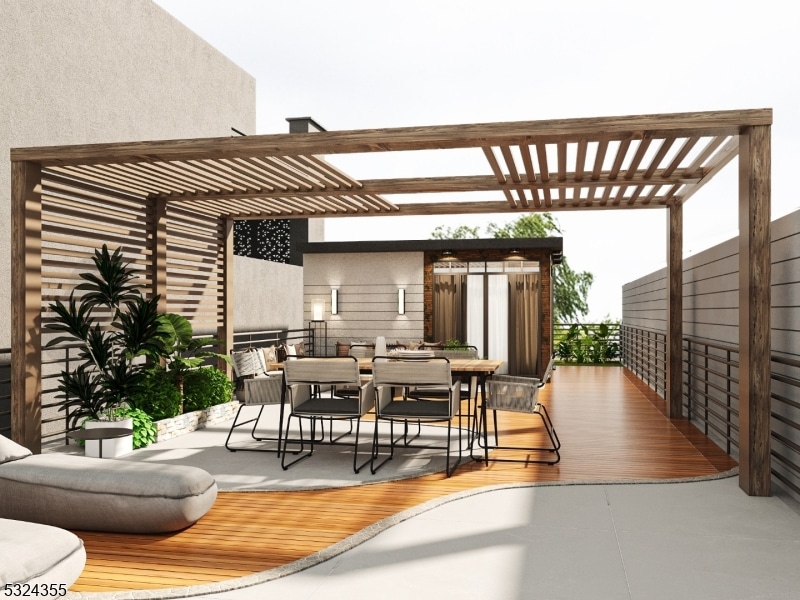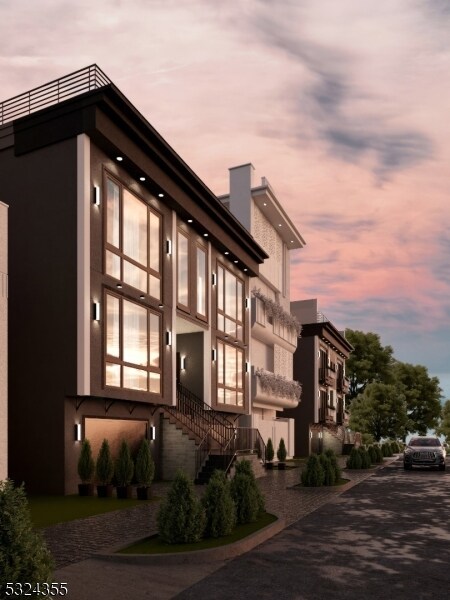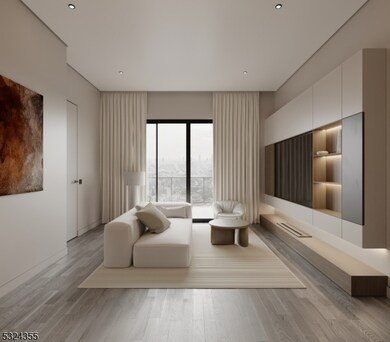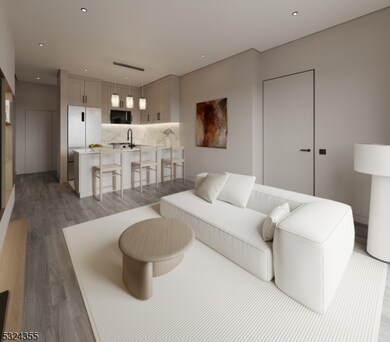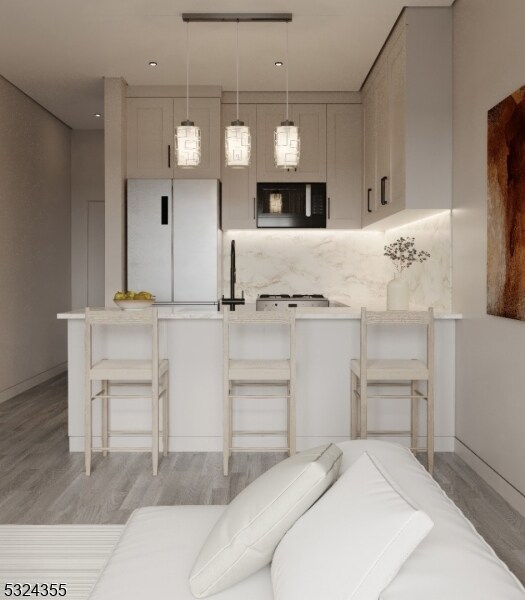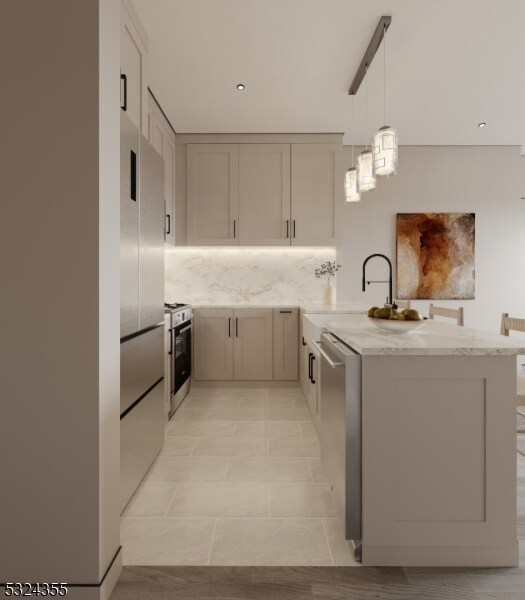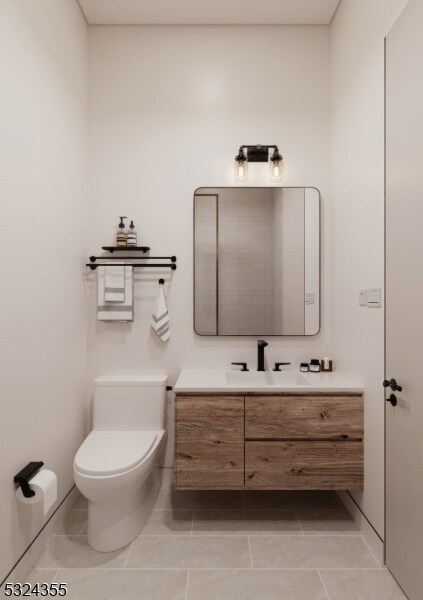360 21st St Irvington, NJ 07111
Estimated payment $5,562/month
Highlights
- High Ceiling
- Walk-In Closet
- Home to be built
- 2 Car Attached Garage
- Forced Air Heating and Cooling System
- Level Lot
About This Home
Introducing SANKOFA ENCLAVE, a new construction project by Akshay in Irvington, NJ! This unique property features two meticulously designed two-family units. Each unit includes three bedrooms and two full bathrooms, along with a recreational room that offers an option for an upgraded theater room. A standout feature of this development is its rooftop terraces, a first for Irvington. These terraces provide an exceptional environment for relaxation and entertainment, representing a significant advancement in luxury living. Residents will enjoy convenient access to shopping, dining, parks, and key transportation routes, making commutes to New York City and surrounding towns easy. Estimated delivery is set for Late Summer 2025! Call for Exclusive information. Irvington Twp. - 5 Year Tax Abatement
Listing Agent
NEST SEEKERS NEW JERSEY LLC Brokerage Phone: 732-454-0392 Listed on: 01/13/2025

Property Details
Home Type
- Multi-Family
Year Built
- Built in 2025 | Under Construction
Lot Details
- 25 Sq Ft Lot
- Level Lot
Parking
- 2 Car Attached Garage
- On-Street Parking
Home Design
- Home to be built
- Flat Roof Shape
- Vinyl Siding
Interior Spaces
- High Ceiling
- Fire and Smoke Detector
Bedrooms and Bathrooms
- 6 Bedrooms
- Walk-In Closet
- 4 Full Bathrooms
Schools
- Irvington High School
Utilities
- Forced Air Heating and Cooling System
- Two Cooling Systems Mounted To A Wall/Window
- Multiple Heating Units
- Underground Utilities
- Gas Water Heater
Listing and Financial Details
- Assessor Parcel Number 1609-00145-0000-00006-0000-
- Tax Block *
Map
Home Values in the Area
Average Home Value in this Area
Tax History
| Year | Tax Paid | Tax Assessment Tax Assessment Total Assessment is a certain percentage of the fair market value that is determined by local assessors to be the total taxable value of land and additions on the property. | Land | Improvement |
|---|---|---|---|---|
| 2024 | -- | $7,600 | $7,600 | $0 |
| 2022 | $0 | $7,600 | $7,600 | $0 |
| 2021 | $0 | $7,600 | $7,600 | $0 |
| 2020 | $0 | $7,600 | $7,600 | $0 |
| 2019 | $0 | $7,600 | $7,600 | $0 |
| 2018 | $0 | $7,600 | $7,600 | $0 |
| 2017 | $0 | $7,600 | $7,600 | $0 |
| 2016 | $0 | $7,600 | $7,600 | $0 |
| 2015 | -- | $7,600 | $7,600 | $0 |
| 2014 | -- | $7,600 | $7,600 | $0 |
Property History
| Date | Event | Price | Change | Sq Ft Price |
|---|---|---|---|---|
| 04/25/2025 04/25/25 | Price Changed | $850,500 | 0.0% | -- |
| 04/25/2025 04/25/25 | For Sale | $850,500 | +6.4% | -- |
| 04/16/2025 04/16/25 | Off Market | $799,000 | -- | -- |
| 01/13/2025 01/13/25 | For Sale | $799,000 | -- | -- |
Purchase History
| Date | Type | Sale Price | Title Company |
|---|---|---|---|
| Deed | -- | None Listed On Document | |
| Deed | $479,655 | First American Title | |
| Deed | $450,000 | First American Title | |
| Deed | $218,000 | -- | |
| Deed | $162,000 | -- | |
| Deed | $15,500 | -- |
Mortgage History
| Date | Status | Loan Amount | Loan Type |
|---|---|---|---|
| Previous Owner | $129,600 | No Value Available |
Source: Garden State MLS
MLS Number: 3941234
APN: 09-00145-0000-00006
- 732 S 20th St Unit 1L
- 9 20th Ave Unit 1
- 385 21st St
- 263 Ellis Ave Unit 1
- 294 21st St Unit 2
- 294 21st St Unit 3
- 760 Grove St Unit 3
- 794 S 19th St Unit 2
- 776 S 18th St Unit 3
- 776 S 18th St
- 722 Grove St Unit 3
- 175 Ellis Ave Unit 303
- 777 S 17th St Unit 779
- 765 Grove St Unit 4
- 309 Ellis Ave
- 756 S 17th St Unit 1
- 779 S 17th St Unit 777
- 320 Ellis Ave Unit 1R
- 761 S 16th St
- 788 S 17th St
