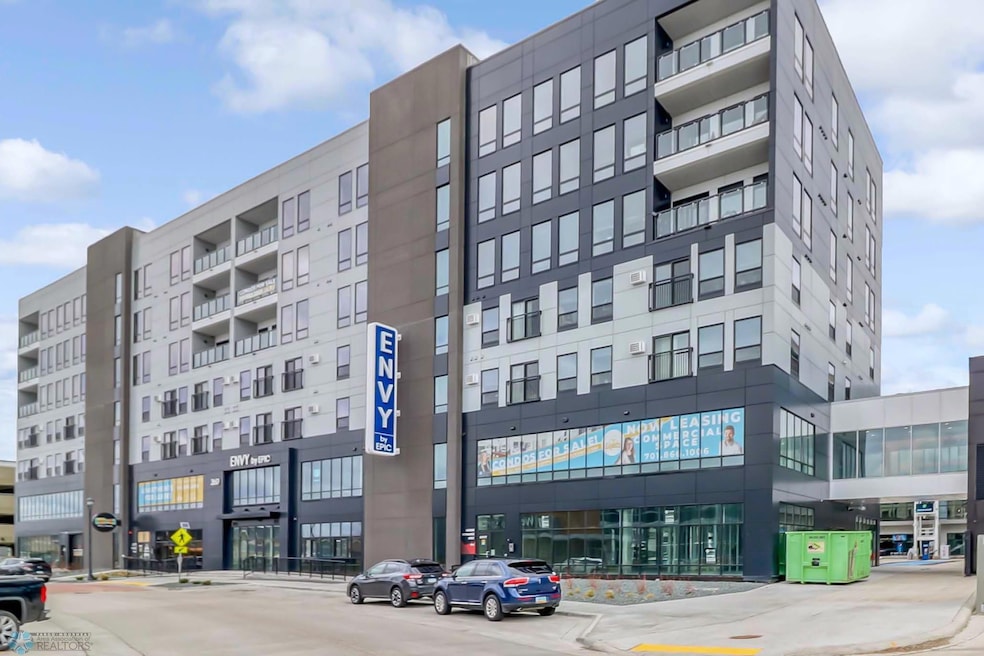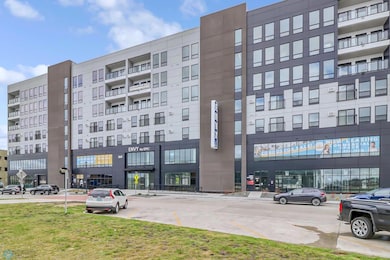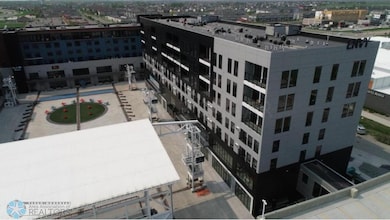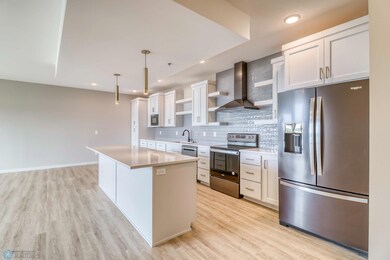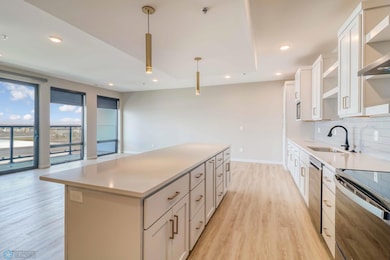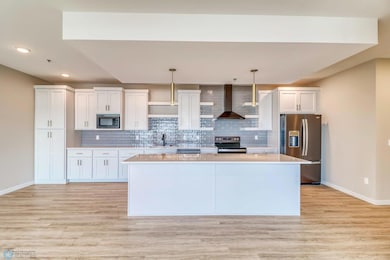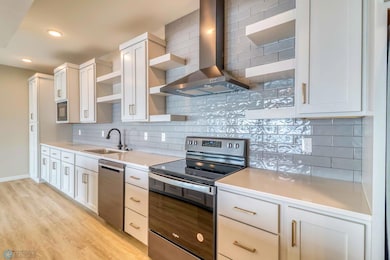360 32nd Ave W Unit 508 West Fargo, ND 58078
Eagle Run NeighborhoodEstimated payment $2,547/month
Total Views
18,967
1
Bed
1.5
Baths
1,352
Sq Ft
$251
Price per Sq Ft
Highlights
- New Construction
- Den
- Stainless Steel Appliances
- 24,611 Sq Ft lot
- Covered Patio or Porch
- Soaking Tub
About This Home
Fantastic condo located in the Lights complex. This 1 bedroom, west facing condo unit features floor to ceiling windows, custom kitchen with ample amounts of storage, a living room with an electric fireplace and a private balcony. Well maintained community amenities include community room, exercise room, professionally decorated lobby with mailbox security. Condo includes one underground heated parking spots!
Property Details
Home Type
- Condominium
Est. Annual Taxes
- $5,459
Year Built
- Built in 2022 | New Construction
HOA Fees
- $305 Monthly HOA Fees
Home Design
- Metal Siding
Interior Spaces
- 1,352 Sq Ft Home
- 1-Story Property
- Electric Fireplace
- Living Room
- Den
- Dryer
Kitchen
- Microwave
- Dishwasher
- Stainless Steel Appliances
- Disposal
Bedrooms and Bathrooms
- 1 Bedroom
- Soaking Tub
Home Security
Parking
- Garage
- Heated Garage
- Secure Parking
Accessible Home Design
- Accessible Elevator Installed
- Accessible Entrance
Outdoor Features
- Covered Patio or Porch
Utilities
- Forced Air Heating and Cooling System
- Electric Water Heater
Listing and Financial Details
- Assessor Parcel Number 02021900010080
Community Details
Overview
- Association fees include maintenance structure, lawn care, ground maintenance, parking, professional mgmt, security, snow removal
- Rps Management Association, Phone Number (218) 233-9223
- High-Rise Condominium
- Eagle Run Plaza 10Th Add Subdivision
- Car Wash Area
Additional Features
- Lobby
- Security
- Fire Sprinkler System
Map
Create a Home Valuation Report for This Property
The Home Valuation Report is an in-depth analysis detailing your home's value as well as a comparison with similar homes in the area
Home Values in the Area
Average Home Value in this Area
Tax History
| Year | Tax Paid | Tax Assessment Tax Assessment Total Assessment is a certain percentage of the fair market value that is determined by local assessors to be the total taxable value of land and additions on the property. | Land | Improvement |
|---|---|---|---|---|
| 2024 | $4,824 | $170,450 | $2,600 | $167,850 |
| 2023 | $5,250 | $188,300 | $2,600 | $185,700 |
| 2022 | $911 | $23,250 | $2,600 | $20,650 |
Source: Public Records
Property History
| Date | Event | Price | List to Sale | Price per Sq Ft |
|---|---|---|---|---|
| 07/13/2024 07/13/24 | For Sale | $339,000 | -- | $251 / Sq Ft |
Source: NorthstarMLS
Source: NorthstarMLS
MLS Number: 6568101
APN: 02-0219-00010-080
Nearby Homes
- 360 32nd Ave W Unit 608
- 3037 Claire Dr E
- 915 30th Ave W
- 2836 River's Bend Dr E
- 922 31st Ave W
- 945 31st Ave W
- 2733 Divide St W
- 2523 7th Ct W
- 3556 Eagle Run Dr
- 3561 Eagle Run Ln
- 1015 29th Ave W
- 2865 Mcleod Dr E
- 2728 Westwood St W
- 2737 10th St W
- 2630 2nd St E
- 940 27th Ave W
- 2735 11th St W
- 713 23rd Ave W
- 2800 Mcleod Dr E
- 2708 11th St W
- 360 32nd Ave W
- 3150 Sheyenne St
- 320 32nd Ave
- 2920 Sheyenne St
- 3252 6th St W
- 2824 5th St W
- 639 33rd Ave W
- 401 26th Ave W
- 3435 5th St W
- 3412 5th St W
- 407 26th Ave W
- 1058 Parkway Dr
- 745 31st Ave E
- 2915 Bluestem Dr
- 855 E 34th Ave
- 862 36th Ave E
- 2850 Uptown Way S
- 2633 55th St S
- 5671 34th Ave S
- 5601 33rd Ave S
