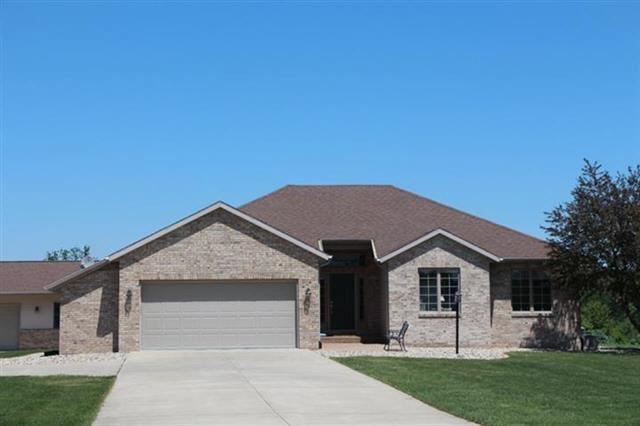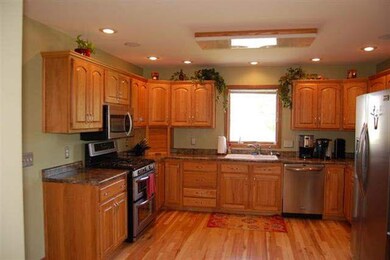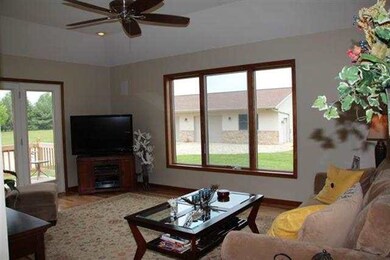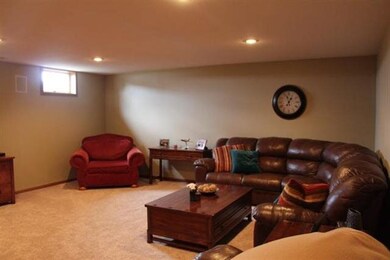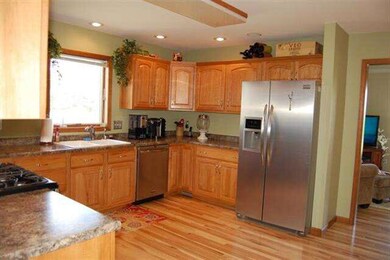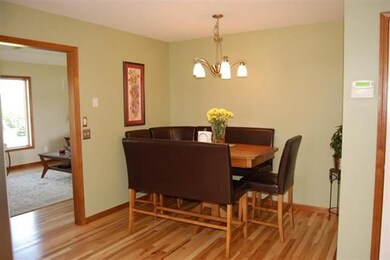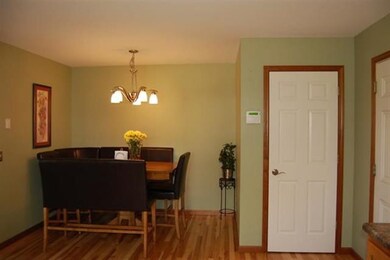
360 E 350 N Unit 2.18 Acres Warsaw, IN 46582
Estimated Value: $405,000 - $458,547
Highlights
- Wood Flooring
- Covered patio or porch
- Double Pane Windows
- Madison Elementary School Rated A-
- 3 Car Attached Garage
- Built-In Features
About This Home
As of October 2013Quality ranch nestled on slightly rolling 2.18 acres in Warsaw. All new hickory hardwood floors accent the entire main level. Fresh paint and all new appliances in kitchen. Laundry on main level and master suite is sleek and modern, as well as, spacious. Home looks out over acreage of backyard. Lower level is finished with 9 ft. ceilings, office/den area, and full bath. Large family room. 2.5 attached garage plus 30x60 detached heated garage w/3 bays and 200 amp electric.
Last Agent to Sell the Property
Coldwell Banker Real Estate Group Listed on: 05/28/2013

Home Details
Home Type
- Single Family
Est. Annual Taxes
- $1,258
Year Built
- Built in 1998
Lot Details
- 2.18 Acre Lot
- Lot Dimensions are 512x185
- Property has an invisible fence for dogs
- Level Lot
Home Design
- Brick Exterior Construction
- Poured Concrete
- Shingle Roof
- Vinyl Construction Material
Interior Spaces
- 1-Story Property
- Central Vacuum
- Built-In Features
- Ceiling Fan
- Double Pane Windows
- Insulated Windows
- Storage In Attic
- Disposal
- Electric Dryer Hookup
Flooring
- Wood
- Carpet
- Tile
Bedrooms and Bathrooms
- 3 Bedrooms
- Walk-In Closet
- Double Vanity
- Garden Bath
Partially Finished Basement
- Basement Fills Entire Space Under The House
- 1 Bathroom in Basement
Home Security
- Home Security System
- Fire and Smoke Detector
Parking
- 3 Car Attached Garage
- Garage Door Opener
Outdoor Features
- Covered patio or porch
Utilities
- Forced Air Heating and Cooling System
- Heating System Uses Gas
- Private Company Owned Well
- Well
- Septic System
- Cable TV Available
Listing and Financial Details
- Assessor Parcel Number 43-07-28-400-026.000-016
Ownership History
Purchase Details
Home Financials for this Owner
Home Financials are based on the most recent Mortgage that was taken out on this home.Purchase Details
Home Financials for this Owner
Home Financials are based on the most recent Mortgage that was taken out on this home.Purchase Details
Home Financials for this Owner
Home Financials are based on the most recent Mortgage that was taken out on this home.Purchase Details
Similar Homes in Warsaw, IN
Home Values in the Area
Average Home Value in this Area
Purchase History
| Date | Buyer | Sale Price | Title Company |
|---|---|---|---|
| Henthorn Jason M | -- | None Available | |
| Reed James D M | -- | None Available | |
| Miller Matthew J | -- | None Available | |
| Cathy Miller Llc | -- | None Available |
Mortgage History
| Date | Status | Borrower | Loan Amount |
|---|---|---|---|
| Open | Henthorn Jason M | $260,000 | |
| Previous Owner | Miller Matthew J | $58,000 | |
| Previous Owner | Miller Matthew J | $199,000 | |
| Previous Owner | Miller Matthew J | $8,000 | |
| Previous Owner | Miller Matthew J | $21,200 | |
| Previous Owner | Miller Matthew J | $169,600 |
Property History
| Date | Event | Price | Change | Sq Ft Price |
|---|---|---|---|---|
| 10/15/2013 10/15/13 | Sold | $285,000 | -9.5% | $120 / Sq Ft |
| 09/13/2013 09/13/13 | Pending | -- | -- | -- |
| 05/28/2013 05/28/13 | For Sale | $315,000 | -- | $133 / Sq Ft |
Tax History Compared to Growth
Tax History
| Year | Tax Paid | Tax Assessment Tax Assessment Total Assessment is a certain percentage of the fair market value that is determined by local assessors to be the total taxable value of land and additions on the property. | Land | Improvement |
|---|---|---|---|---|
| 2024 | $2,813 | $421,400 | $36,500 | $384,900 |
| 2023 | $2,721 | $386,400 | $36,500 | $349,900 |
| 2022 | $2,561 | $353,600 | $36,500 | $317,100 |
| 2021 | $2,079 | $291,100 | $36,500 | $254,600 |
| 2020 | $2,008 | $274,000 | $29,100 | $244,900 |
| 2019 | $1,801 | $256,500 | $29,100 | $227,400 |
| 2018 | $1,796 | $256,600 | $29,100 | $227,500 |
| 2017 | $1,639 | $248,100 | $29,100 | $219,000 |
| 2016 | $1,739 | $242,200 | $29,100 | $213,100 |
| 2014 | $1,576 | $238,100 | $29,100 | $209,000 |
| 2013 | $1,576 | $195,600 | $29,100 | $166,500 |
Agents Affiliated with this Home
-
Deb Paton-Showley

Seller's Agent in 2013
Deb Paton-Showley
Coldwell Banker Real Estate Group
(574) 527-6022
510 Total Sales
-
Steve Savage

Buyer's Agent in 2013
Steve Savage
RE/MAX
(574) 267-2201
275 Total Sales
Map
Source: Indiana Regional MLS
MLS Number: 677155
APN: 43-07-28-400-026.000-016
- 360 E 350 N
- 2880 Greenacre Ct Unit Lot 34
- 2870 Greenacre Ct
- 1101 Greenbrier Blvd
- 645 E Essex Dr
- 111 E Birchwood Ct
- 982 Hawthorn Dr
- 3680 Arlington Ct
- 4011 N 100 E
- 520 E Levi Lee Rd
- 4031 N Old Port Rd
- 3930 E Kings Pass
- 3905 E Kings Pass
- 3890 Gregory Ct
- 0 Rd N Unit 202442949
- 3566 N Prairie St
- 397 W 250 N
- TBD Old State Road 15
- 506 Bay Circle Dr
- 2111 Bluewater Dr
- 360 E 350 N Unit 2.18 Acres
- 400 E 350 N
- 336 E 350 N
- 428 E 350 N
- 294 E 350 N
- 758 E 350 N
- 484 E 350 N
- 497 E 350 N
- 260 E 350 N
- 506 E 350 N
- 541 E 350 N
- 573 Barrington Place
- 583 E 350 N
- 537 Barrington Place
- 3346 N Knollwood Dr
- 3340 N Royal Oak Ct
- 3394 Knollwood Dr Unit Lot 22
- 1233 Greenbrier Blvd Unit Lot 26
- 551 Barrington Place
- 3378 Knollwood Dr Unit Lot 21
