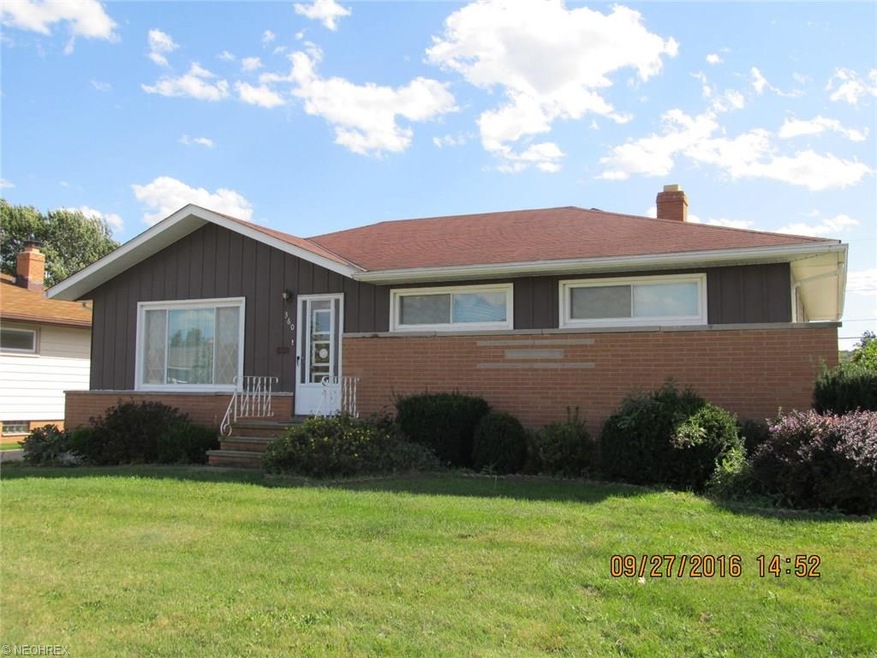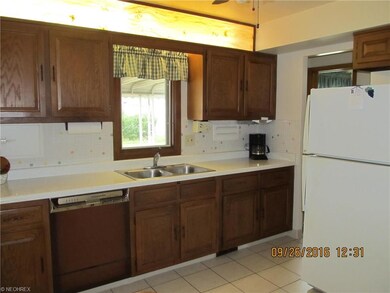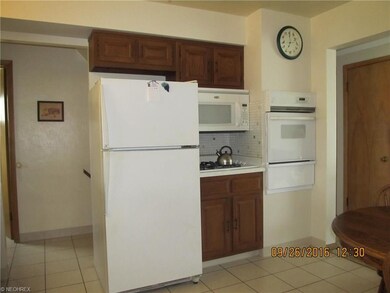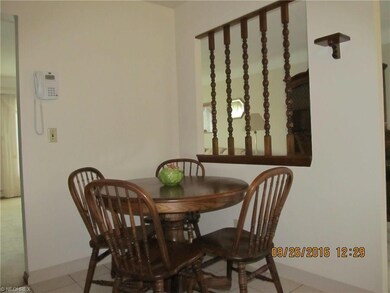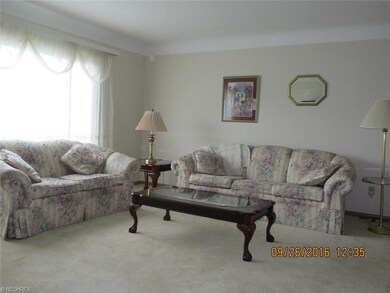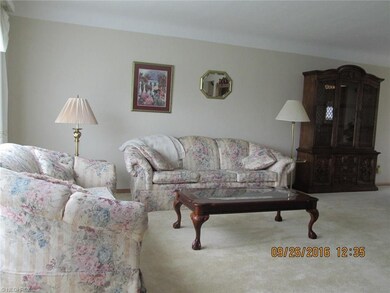
360 E Dartmoor Ave Seven Hills, OH 44131
Estimated Value: $223,000 - $249,000
Highlights
- Medical Services
- 2 Car Detached Garage
- Patio
- City View
- Porch
- Shops
About This Home
As of November 2016The search is over! This three-bed room ranch is in mint move in condition. This home has a spacious eat in kitchen, formal dining area with a walk out to a covered patio. You will enjoy the large relaxing living room. All three-bed rooms are of good size. If you are still looking for additional area you will enjoy the 33 x 13 finished recreation room .In addition to the recreation room you will find an office area, a 19 x 13 area being used as a second kitchen which can be easily converted to your personal gym. The 20 x 14-laundry area has plenty of room for storage.
This home has many improvements throughout such as, vinyl siding, vinyl windows, updated bathroom, freshly painted.
Let us not forget the private back yard that all ages will enjoy.
This home is in great location minutes from downtown, major highways and shopping this home is at a great price.
Call today for your private tour.
Last Agent to Sell the Property
Russell Real Estate Services License #333204 Listed on: 09/28/2016

Last Buyer's Agent
Berkshire Hathaway HomeServices Professional Realty License #427923

Home Details
Home Type
- Single Family
Year Built
- Built in 1959
Lot Details
- 7,802 Sq Ft Lot
- Lot Dimensions are 60 x 130
- North Facing Home
Home Design
- Brick Exterior Construction
- Asphalt Roof
- Vinyl Construction Material
Interior Spaces
- 1,176 Sq Ft Home
- 1-Story Property
- City Views
- Finished Basement
- Basement Fills Entire Space Under The House
Kitchen
- Built-In Oven
- Range
- Dishwasher
Bedrooms and Bathrooms
- 3 Bedrooms
Parking
- 2 Car Detached Garage
- Garage Door Opener
Outdoor Features
- Patio
- Porch
Utilities
- Forced Air Heating and Cooling System
- Heating System Uses Gas
Community Details
- Medical Services
- Shops
Listing and Financial Details
- Assessor Parcel Number 551-03-016
Ownership History
Purchase Details
Home Financials for this Owner
Home Financials are based on the most recent Mortgage that was taken out on this home.Purchase Details
Similar Homes in the area
Home Values in the Area
Average Home Value in this Area
Purchase History
| Date | Buyer | Sale Price | Title Company |
|---|---|---|---|
| Radney Kurt G | $129,900 | None Available | |
| Ogorek Maria A | -- | -- |
Mortgage History
| Date | Status | Borrower | Loan Amount |
|---|---|---|---|
| Open | Radney Kurt G | $41,700 | |
| Open | Radney Kurt G | $123,690 | |
| Closed | Radney Kurt G | $131,007 | |
| Closed | Radney Kurt G | $131,007 |
Property History
| Date | Event | Price | Change | Sq Ft Price |
|---|---|---|---|---|
| 11/25/2016 11/25/16 | Sold | $129,900 | 0.0% | $110 / Sq Ft |
| 10/11/2016 10/11/16 | Pending | -- | -- | -- |
| 09/28/2016 09/28/16 | For Sale | $129,900 | -- | $110 / Sq Ft |
Tax History Compared to Growth
Tax History
| Year | Tax Paid | Tax Assessment Tax Assessment Total Assessment is a certain percentage of the fair market value that is determined by local assessors to be the total taxable value of land and additions on the property. | Land | Improvement |
|---|---|---|---|---|
| 2024 | $3,874 | $74,515 | $14,630 | $59,885 |
| 2023 | $3,283 | $55,940 | $13,970 | $41,970 |
| 2022 | $3,293 | $55,930 | $13,970 | $41,970 |
| 2021 | $3,393 | $55,930 | $13,970 | $41,970 |
| 2020 | $2,981 | $45,470 | $11,340 | $34,130 |
| 2019 | $2,818 | $129,900 | $32,400 | $97,500 |
| 2018 | $2,767 | $45,470 | $11,340 | $34,130 |
| 2017 | $2,839 | $43,020 | $10,290 | $32,730 |
| 2016 | $2,818 | $43,020 | $10,290 | $32,730 |
| 2015 | $2,701 | $43,020 | $10,290 | $32,730 |
| 2014 | $2,601 | $41,760 | $9,980 | $31,780 |
Agents Affiliated with this Home
-
Bill Brannigan

Seller's Agent in 2016
Bill Brannigan
Russell Real Estate Services
(216) 337-6399
4 in this area
54 Total Sales
-
Michelle Kastan

Buyer's Agent in 2016
Michelle Kastan
Berkshire Hathaway HomeServices Professional Realty
(440) 342-0635
1 in this area
74 Total Sales
Map
Source: MLS Now
MLS Number: 3848454
APN: 551-03-016
- 614 E Parkleigh Dr
- 594 Longridge Dr
- 6135 Meadview Dr
- 1422 Lorimer Rd
- 987 E Decker Dr
- 1805 Keystone Rd
- 1050 Meadview Dr
- 5651 Broadview Rd Unit A1
- 5589 Rainier Ct Unit 164
- 6247 Carlyle Dr
- 2205 Keystone Rd
- 6014 Crossview Rd
- 196 E Ridgewood Dr
- 6372 Tanglewood Ln
- 1599 Wexford Ave
- 1613 Wexford Ave
- 6363 Bonroi Dr
- 2012 Grovewood Ave
- Lot C Lombardo Center
- 2907 Liggett Dr
- 360 E Dartmoor Ave
- 396 E Dartmoor Ave
- 324 E Dartmoor Ave
- 432 E Dartmoor Ave
- 288 E Dartmoor Ave
- 361 E Hillsdale Ave
- 397 E Hillsdale Ave
- 325 E Hillsdale Ave
- 433 E Hillsdale Ave
- 470 E Dartmoor Ave
- 289 E Hillsdale Ave
- 361 E Dartmoor Ave
- 252 E Dartmoor Ave
- 397 E Dartmoor Ave
- 325 E Dartmoor Ave
- 433 E Dartmoor Ave
- 289 E Dartmoor Ave
- 253 E Hillsdale Ave
- 506 E Dartmoor Ave
