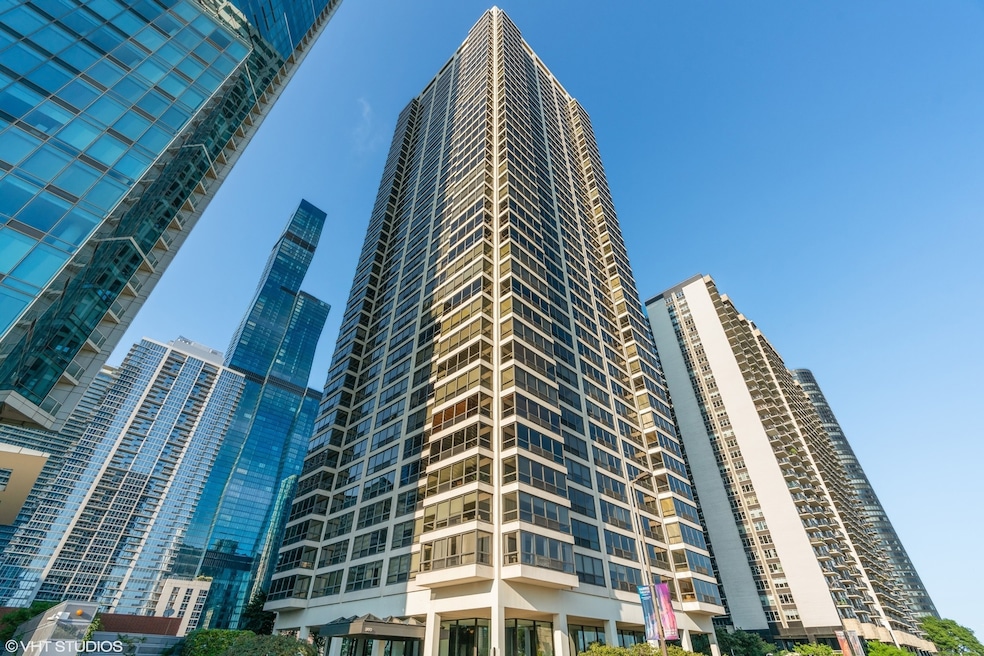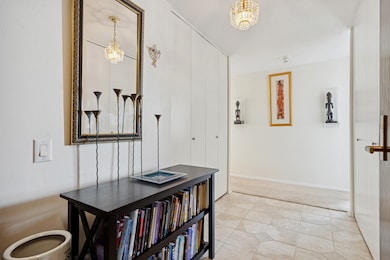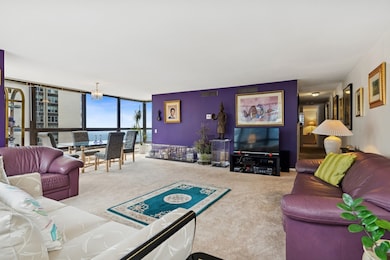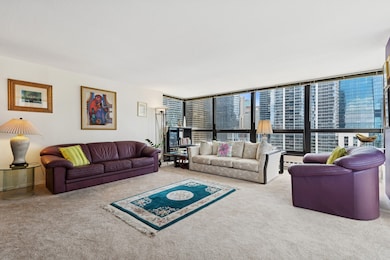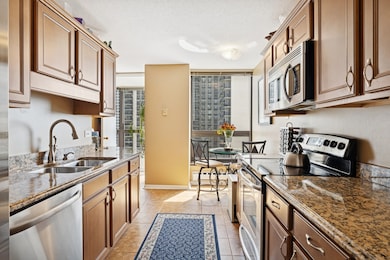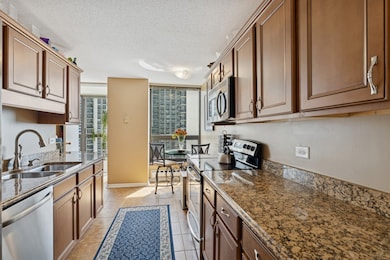The Buckingham 360 E Randolph St Unit 1208 Floor 12 Chicago, IL 60601
New East Side NeighborhoodEstimated payment $5,552/month
Highlights
- Doorman
- In Ground Pool
- Waterfront
- Fitness Center
- Rooftop Deck
- Landscaped Professionally
About This Home
OGDEN SCHOOL DISTRICT! WALK TO THE MAG MILE,ART INSTITUTE, MILLENIUM PARK, LAKE MICHIGAN & EVERYTHING THE NEW EAST SIDE HAS TO OFFER INCL THE RIVERWALK & NAVY PIER FROM THIS NEARLY 1500+SQFT 2BD/2BA HOME W/SWEEPING CITY/SKYLINE/LAKE VIEWS FROM EVERY ROOM IN PREMIER ULTRA-HIGH AMENITY BUILDING WITH INDOOR POOL,24/7 DOOR STAFF,WORKOUT FACILITIES, SUNDECK, PARK SPACE,ETC;GRACIOUS ENTRY FOYER LEADS TO GRANITE/SS EAT-IN KITCHEN W/FULL-HEIGHT BACKSPLASH THAT OPENS TO A LARGE LIVING ROOM W/ SEPARATE DINING AREA PERFECT FOR ENTERTAINING; 2 FULL BATHS T/O INCL PRIMARY SUITE W/OVERSIZED VANITY & LINEN CLOSET; INCREDIBLE CLOSETS T/O INCL PROF ORGANIZED CLOSET IN PRIMARY SUITE; RARE IN-UNIT W/D & ASSESSMENTS INCL AIR CONDITIONING/POOL/AMAZING SUN DECK/24-7 DOOR STAFF/INTERNET/CABLE TV ETC - LITERALLY EVERYTHING BUT HEAT & ELECTRICITY; EXTREMELY WELL-RUN BUILDING WITH NEARLY $6M IN RESERVES; ADDITIONAL PRIVATE STORAGE & PARKING SPACE IN ATTACHED/HEATED GARAGE INCLUDED!
Property Details
Home Type
- Condominium
Est. Annual Taxes
- $7,557
Year Built
- Built in 1982 | Remodeled in 2015
Lot Details
- Waterfront
- Fenced
- Landscaped Professionally
- Mature Trees
- Zero Lot Line
HOA Fees
- $1,756 Monthly HOA Fees
Parking
- 1 Car Garage
- Parking Included in Price
Home Design
- Entry on the 12th floor
- Reinforced Caisson Foundation
- Concrete Block And Stucco Construction
- Concrete Perimeter Foundation
Interior Spaces
- 1,550 Sq Ft Home
- Window Screens
- Entrance Foyer
- Family Room
- Combination Dining and Living Room
- Storage
- Home Gym
Kitchen
- Range
- Microwave
- Dishwasher
- Stainless Steel Appliances
- Granite Countertops
- Disposal
Flooring
- Carpet
- Ceramic Tile
Bedrooms and Bathrooms
- 2 Bedrooms
- 2 Potential Bedrooms
- Walk-In Closet
- 2 Full Bathrooms
Laundry
- Laundry Room
- Dryer
Outdoor Features
- In Ground Pool
- Rooftop Deck
Location
- Property is near a park
Schools
- Ogden Elementary
- Wells Community Academy Senior H High School
Utilities
- Central Air
- Heating Available
- Lake Michigan Water
- Cable TV Available
Listing and Financial Details
- Senior Tax Exemptions
- Homeowner Tax Exemptions
- Senior Freeze Tax Exemptions
Community Details
Overview
- Association fees include air conditioning, water, parking, insurance, security, doorman, tv/cable, exercise facilities, pool, exterior maintenance, lawn care, scavenger, snow removal, internet
- 305 Units
- Joan Brachmann Association, Phone Number (312) 938-4488
- Buckingham Residences Subdivision
- Property managed by Associa
- Lock-and-Leave Community
- 44-Story Property
Amenities
- Doorman
- Valet Parking
- Sundeck
- Common Area
- Sauna
- Party Room
- Coin Laundry
- Service Elevator
- Lobby
- Package Room
- Community Storage Space
- Elevator
Recreation
- Bike Trail
Pet Policy
- Pets up to 75 lbs
- Pet Size Limit
- Dogs and Cats Allowed
Security
- Resident Manager or Management On Site
Map
About The Buckingham
Home Values in the Area
Average Home Value in this Area
Tax History
| Year | Tax Paid | Tax Assessment Tax Assessment Total Assessment is a certain percentage of the fair market value that is determined by local assessors to be the total taxable value of land and additions on the property. | Land | Improvement |
|---|---|---|---|---|
| 2024 | $7,987 | $62,971 | $2,587 | $60,384 |
| 2023 | $8,032 | $59,736 | $2,129 | $57,607 |
| 2022 | $8,032 | $59,736 | $2,129 | $57,607 |
| 2021 | $7,647 | $59,734 | $2,128 | $57,606 |
| 2020 | $7,891 | $55,752 | $1,889 | $53,863 |
| 2019 | $7,867 | $60,720 | $1,889 | $58,831 |
| 2018 | $7,748 | $60,720 | $1,889 | $58,831 |
| 2017 | $8,296 | $52,070 | $1,563 | $50,507 |
| 2016 | $8,587 | $52,070 | $1,563 | $50,507 |
| 2015 | $8,253 | $52,070 | $1,563 | $50,507 |
| 2014 | $8,182 | $48,501 | $1,439 | $47,062 |
| 2013 | $8,343 | $48,501 | $1,439 | $47,062 |
Property History
| Date | Event | Price | List to Sale | Price per Sq Ft |
|---|---|---|---|---|
| 11/03/2025 11/03/25 | For Sale | $599,500 | -- | $387 / Sq Ft |
Purchase History
| Date | Type | Sale Price | Title Company |
|---|---|---|---|
| Trustee Deed | $260,000 | -- |
Mortgage History
| Date | Status | Loan Amount | Loan Type |
|---|---|---|---|
| Open | $234,000 | No Value Available |
Source: Midwest Real Estate Data (MRED)
MLS Number: 12509535
APN: 17-10-318-031-1080
- 360 E Randolph St Unit 2005
- 360 E Randolph St Unit 2205
- 340 E Randolph St Unit 3505
- 340 E Randolph St Unit 905
- 340 E Randolph St Unit 1106
- 340 E Randolph St Unit P631
- 340 E Randolph St Unit 1506
- 340 E Randolph St Unit 1206
- 340 E Randolph St Unit P21
- 340 E Randolph St Unit 803
- 340 E Randolph St Unit P515
- 340 E Randolph St Unit P360
- 340 E Randolph St Unit 3304
- 340 E Randolph St Unit 4105
- 340 E Randolph St Unit 5504
- 340 E Randolph St Unit P521
- 400 E Randolph St Unit 3321
- 400 E Randolph St Unit 1528
- 400 E Randolph St Unit 1604
- 400 E Randolph St Unit 1510
- 360 E Randolph St
- 360 E Randolph St
- 360 E Randolph St Unit 25B
- 360 E Randolph St Unit 3105
- 340 E Randolph St
- 340 E Randolph St
- 340 E Randolph St
- 340 E Randolph St
- 340 E Randolph St Unit 1818
- 340 E Randolph St Unit 3503
- 400 E Randolph St Unit 2521
- 400 E Randolph St Unit 3629
- 400 E Randolph St Unit 2019
- 400 E Randolph St Unit 3905
- 400 E Randolph St Unit 3212
- 187 N Westshore Dr
- 345 E South Water St
- 163 N Harbor Dr
- 230 N Columbus Dr
- 190 N Harbor Dr Unit 5
