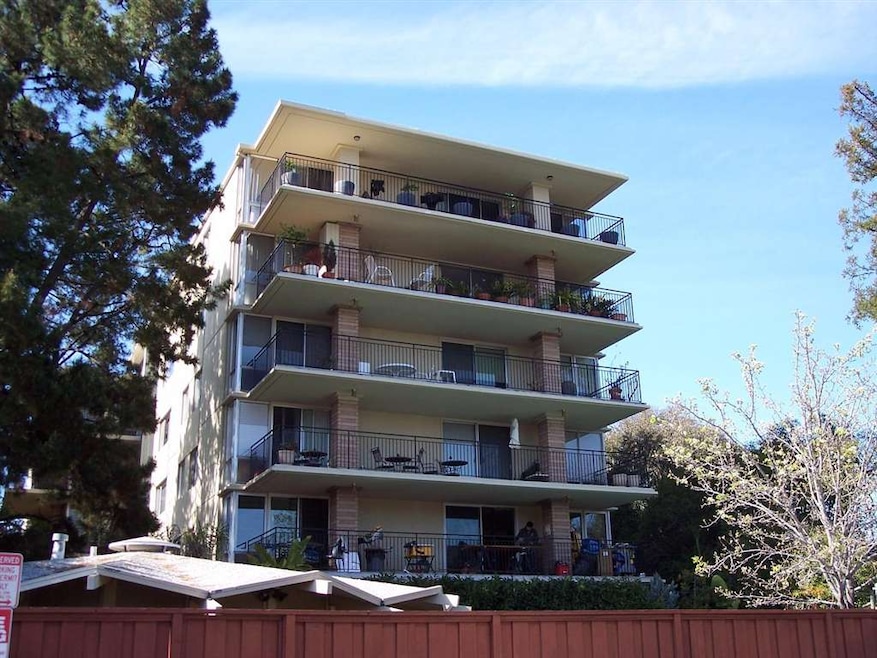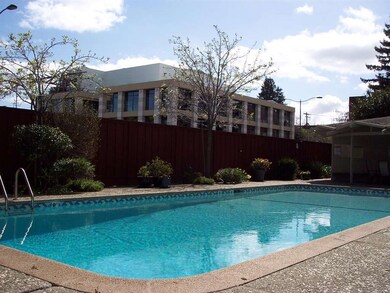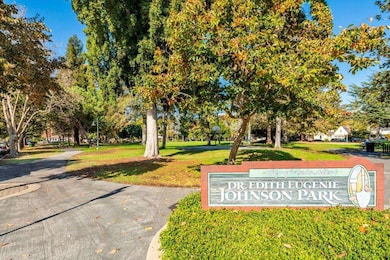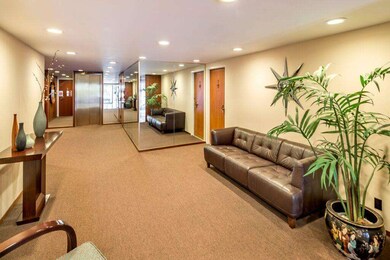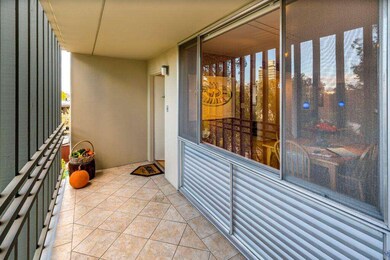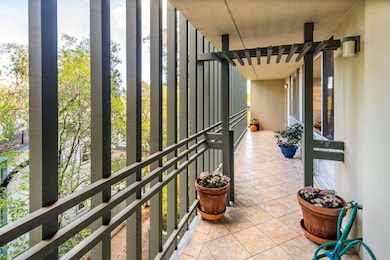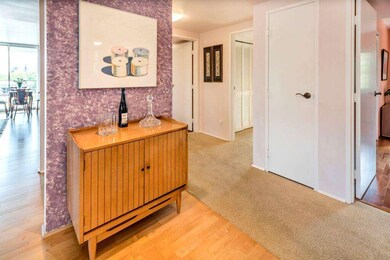
360 Everett Ave Unit 3A Palo Alto, CA 94301
Downtown North NeighborhoodHighlights
- Community Cabanas
- Gated Community
- Wood Flooring
- Addison Elementary School Rated A+
- City Lights View
- 3-minute walk to Cogswell Plaza
About This Home
As of January 2016Urban living in downtown Palo Alto at the highly-sought after Everett House, steps to University Avenue, Johnson Park and fine shopping and dining. A warm and spacious home on a single level accessed via the elevator provides lock-and-leave ease. Spacious, private terrace spans the width of the building and overlooks the HOA pool and urban scene beyond. Two smaller balconies complete the outdoor space.Wonderful natural light floods the rooms in this mid-Century modern classic. 2 parking spaces, too.
Last Agent to Sell the Property
Lottie Kendall
Golden Gate Sotheby's International Realty License #01215160 Listed on: 11/11/2015
Property Details
Home Type
- Condominium
Est. Annual Taxes
- $30,958
Year Built
- Built in 1961
Parking
- 1 Car Garage
- Electric Gate
- Secured Garage or Parking
- Uncovered Parking
- Assigned Parking
Property Views
- City Lights
- Hills
Interior Spaces
- 2,010 Sq Ft Home
- Wood Burning Fireplace
- Formal Entry
- Dining Room
- Washer and Dryer
Kitchen
- Eat-In Kitchen
- Dishwasher
- Corian Countertops
Flooring
- Wood
- Carpet
- Vinyl
Bedrooms and Bathrooms
- 3 Bedrooms
- Remodeled Bathroom
- 3 Full Bathrooms
- Bathtub with Shower
- Walk-in Shower
Pool
- Cabana
- In Ground Pool
Utilities
- Forced Air Heating System
- Master Meter
Additional Features
- Balcony
- Grass Covered Lot
Listing and Financial Details
- Assessor Parcel Number 120-23-007
Community Details
Overview
- Property has a Home Owners Association
- Association fees include common area gas, decks, electricity, exterior painting, fencing, garbage, gas, heating, hot water, insurance - common area, insurance - structure, landscaping / gardening, maintenance - common area, pool spa or tennis, roof, security service, sewer, water / sewer
- 16 Units
- Everett House Assn., Quantum Mgmt. Association
- Built by The Everett House
- Rental Restrictions
Amenities
- Elevator
Recreation
- Community Cabanas
- Community Pool
Security
- Controlled Access
- Gated Community
Ownership History
Purchase Details
Home Financials for this Owner
Home Financials are based on the most recent Mortgage that was taken out on this home.Purchase Details
Purchase Details
Home Financials for this Owner
Home Financials are based on the most recent Mortgage that was taken out on this home.Similar Homes in Palo Alto, CA
Home Values in the Area
Average Home Value in this Area
Purchase History
| Date | Type | Sale Price | Title Company |
|---|---|---|---|
| Grant Deed | $2,200,000 | Old Republic Title Company | |
| Interfamily Deed Transfer | -- | -- | |
| Grant Deed | $335,000 | Chicago Title Company |
Mortgage History
| Date | Status | Loan Amount | Loan Type |
|---|---|---|---|
| Open | $1,430,000 | New Conventional | |
| Closed | $1,430,000 | Adjustable Rate Mortgage/ARM | |
| Previous Owner | $417,000 | New Conventional | |
| Previous Owner | $75,000 | Credit Line Revolving | |
| Previous Owner | $400,000 | Credit Line Revolving | |
| Previous Owner | $245,000 | Unknown | |
| Previous Owner | $263,076 | Unknown | |
| Previous Owner | $275,000 | Unknown | |
| Previous Owner | $325,000 | Unknown | |
| Previous Owner | $50,000 | Credit Line Revolving | |
| Previous Owner | $268,000 | No Value Available | |
| Closed | $33,500 | No Value Available |
Property History
| Date | Event | Price | Change | Sq Ft Price |
|---|---|---|---|---|
| 11/21/2019 11/21/19 | Rented | $7,900 | 0.0% | -- |
| 11/07/2019 11/07/19 | Price Changed | $7,900 | -2.5% | $4 / Sq Ft |
| 10/30/2019 10/30/19 | Price Changed | $8,100 | -18.8% | $4 / Sq Ft |
| 08/25/2019 08/25/19 | For Rent | $9,980 | 0.0% | -- |
| 01/05/2016 01/05/16 | Sold | $2,200,000 | +10.3% | $1,095 / Sq Ft |
| 11/20/2015 11/20/15 | Pending | -- | -- | -- |
| 11/11/2015 11/11/15 | For Sale | $1,995,000 | -- | $993 / Sq Ft |
Tax History Compared to Growth
Tax History
| Year | Tax Paid | Tax Assessment Tax Assessment Total Assessment is a certain percentage of the fair market value that is determined by local assessors to be the total taxable value of land and additions on the property. | Land | Improvement |
|---|---|---|---|---|
| 2025 | $30,958 | $2,604,348 | $1,302,174 | $1,302,174 |
| 2024 | $30,958 | $2,553,284 | $1,276,642 | $1,276,642 |
| 2023 | $30,503 | $2,503,220 | $1,251,610 | $1,251,610 |
| 2022 | $30,153 | $2,454,138 | $1,227,069 | $1,227,069 |
| 2021 | $29,560 | $2,406,018 | $1,203,009 | $1,203,009 |
| 2020 | $28,950 | $2,381,348 | $1,190,674 | $1,190,674 |
| 2019 | $28,631 | $2,334,656 | $1,167,328 | $1,167,328 |
| 2018 | $27,763 | $2,288,880 | $1,144,440 | $1,144,440 |
| 2017 | $27,275 | $2,244,000 | $1,122,000 | $1,122,000 |
| 2016 | $6,339 | $474,964 | $237,376 | $237,588 |
| 2015 | $6,270 | $467,831 | $233,811 | $234,020 |
| 2014 | $6,063 | $458,667 | $229,231 | $229,436 |
Agents Affiliated with this Home
-
J
Seller's Agent in 2019
Jennifer Park
Intero Real Estate Services
-
L
Seller's Agent in 2016
Lottie Kendall
Golden Gate Sotheby's International Realty
-
Lynette Morehead-Crum

Buyer's Agent in 2016
Lynette Morehead-Crum
Intero Real Estate Services
(408) 656-9297
116 Total Sales
-
L
Buyer Co-Listing Agent in 2016
Lorie Gillespie
Intero Real Estate Services
-
Eric Hatch
E
Buyer Co-Listing Agent in 2016
Eric Hatch
Century 21 Foothill Realty
-
6
Buyer Co-Listing Agent in 2016
6 Trainer
MetroList Services, Inc.
Map
Source: MLSListings
MLS Number: ML81522296
APN: 120-23-007
- 333 Waverley St
- 102 University Ave Unit 3A 3B 3C
- 165 Forest Ave Unit 2A
- 251 Middlefield Rd
- 660 Palo Alto Ave
- 756 Waverley St
- 315 Homer Ave Unit 105
- 555 Byron St Unit 105
- 498 Fulton St
- 707 Webster St
- 765 University Ave
- 789 University Ave
- 241 E Creek Dr
- 20 Willow Rd Unit 45
- 207 Pearl Ln
- 907 Cowper St
- 942 Ramona St
- 643 Channing Ave
- 757 Homer Ave
- 755 Homer Ave
