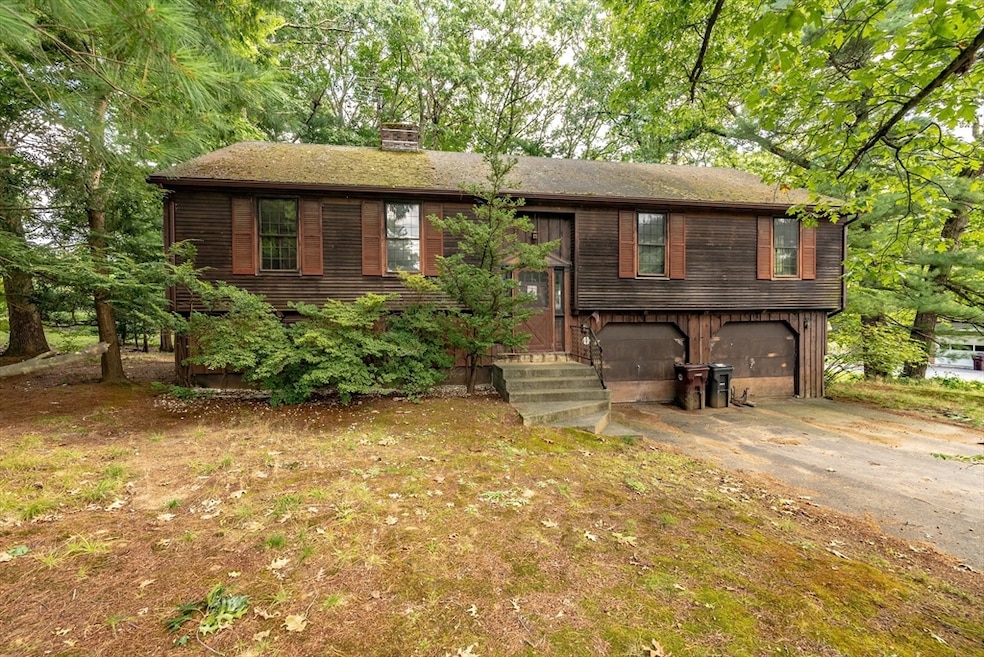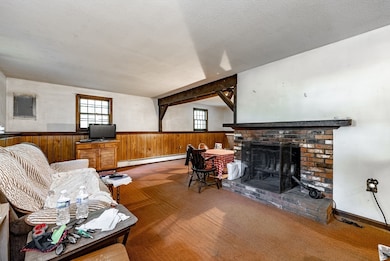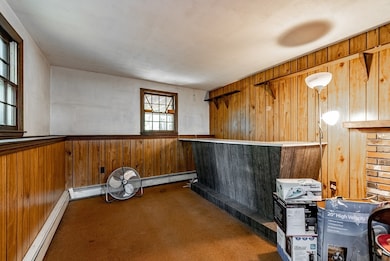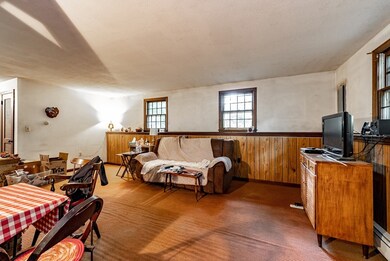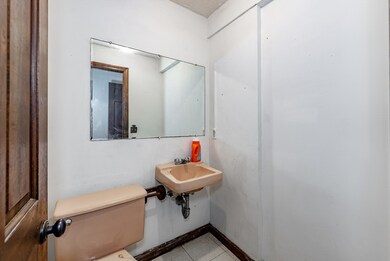
360 Falley Dr Westfield, MA 01085
Highlights
- Golf Course Community
- Deck
- Wooded Lot
- Open Floorplan
- Family Room with Fireplace
- Raised Ranch Architecture
About This Home
As of January 2025This home is awash with opportunity. Take this ample floor plan which includes 3BRS, 2 1/2 baths and wide open living spaces and make it your dream home. The living room (main level) and family room(lower level) each have a lovely brick fireplace. The family room includes a bar area for entertaining. The lower level also includes a large laundry room with a half bath. You will love the space in the oversized 2 car garage. The main level has large open rooms where the living room flows to the dining room and kitchen. There is a deck off of the dining room. The primary bedroom has an en suite bath with shower. There are two additional bedrooms and another full bath with tub and shower. Set in a great area close to shops, main roads, biking trails and other recreation. Come with your vision to see the possibilities this home offers!
Home Details
Home Type
- Single Family
Est. Annual Taxes
- $5,399
Year Built
- Built in 1973
Lot Details
- 0.5 Acre Lot
- Wooded Lot
Parking
- 2 Car Attached Garage
- Off-Street Parking
Home Design
- Raised Ranch Architecture
- Shingle Roof
- Concrete Perimeter Foundation
Interior Spaces
- 2,918 Sq Ft Home
- Open Floorplan
- Family Room with Fireplace
- 2 Fireplaces
- Living Room with Fireplace
- Laundry in Bathroom
Flooring
- Wall to Wall Carpet
- Ceramic Tile
- Vinyl
Bedrooms and Bathrooms
- 3 Bedrooms
- Primary Bedroom on Main
- <<tubWithShowerToken>>
- Separate Shower
Finished Basement
- Basement Fills Entire Space Under The House
- Interior and Exterior Basement Entry
- Garage Access
- Laundry in Basement
Utilities
- No Cooling
- Heating System Uses Oil
- Baseboard Heating
- Private Sewer
Additional Features
- Deck
- Property is near schools
Listing and Financial Details
- Assessor Parcel Number M:128 L:24,2640983
Community Details
Recreation
- Golf Course Community
- Jogging Path
Additional Features
- No Home Owners Association
- Shops
Ownership History
Purchase Details
Home Financials for this Owner
Home Financials are based on the most recent Mortgage that was taken out on this home.Purchase Details
Purchase Details
Similar Homes in Westfield, MA
Home Values in the Area
Average Home Value in this Area
Purchase History
| Date | Type | Sale Price | Title Company |
|---|---|---|---|
| Fiduciary Deed | $295,000 | None Available | |
| Fiduciary Deed | $295,000 | None Available | |
| Deed | -- | -- | |
| Deed | -- | -- |
Property History
| Date | Event | Price | Change | Sq Ft Price |
|---|---|---|---|---|
| 07/16/2025 07/16/25 | Price Changed | $489,900 | -1.0% | $168 / Sq Ft |
| 06/07/2025 06/07/25 | For Sale | $495,000 | +67.8% | $170 / Sq Ft |
| 01/17/2025 01/17/25 | Sold | $295,000 | 0.0% | $101 / Sq Ft |
| 11/12/2024 11/12/24 | Pending | -- | -- | -- |
| 10/22/2024 10/22/24 | Off Market | $295,000 | -- | -- |
| 09/18/2024 09/18/24 | For Sale | $350,000 | -- | $120 / Sq Ft |
Tax History Compared to Growth
Tax History
| Year | Tax Paid | Tax Assessment Tax Assessment Total Assessment is a certain percentage of the fair market value that is determined by local assessors to be the total taxable value of land and additions on the property. | Land | Improvement |
|---|---|---|---|---|
| 2025 | $5,407 | $356,200 | $140,000 | $216,200 |
| 2024 | $5,399 | $338,100 | $127,600 | $210,500 |
| 2023 | $5,201 | $306,300 | $121,700 | $184,600 |
| 2022 | $5,027 | $271,900 | $108,300 | $163,600 |
| 2021 | $5,235 | $258,000 | $102,000 | $156,000 |
| 2020 | $5,278 | $246,600 | $102,000 | $144,600 |
| 2019 | $4,642 | $236,000 | $97,100 | $138,900 |
| 2018 | $4,065 | $236,000 | $97,100 | $138,900 |
| 2017 | $4,502 | $231,800 | $98,700 | $133,100 |
| 2016 | $4,506 | $231,800 | $98,700 | $133,100 |
| 2015 | $4,437 | $239,300 | $98,700 | $140,600 |
| 2014 | $3,319 | $239,300 | $98,700 | $140,600 |
Agents Affiliated with this Home
-
Nikolay Yusenko

Seller's Agent in 2025
Nikolay Yusenko
Class Realty, Inc.
(413) 786-1834
32 in this area
150 Total Sales
-
Lesley Lambert

Seller's Agent in 2025
Lesley Lambert
Park Square Realty
(413) 575-3611
29 in this area
62 Total Sales
Map
Source: MLS Property Information Network (MLS PIN)
MLS Number: 73291554
APN: WFLD-000128-000000-000024
- 21 Winding Ridge Ln
- 7 Brimfield Way
- 275 Munger Hill Rd
- 247 Munger Hill Rd
- 76 Wildflower Cir
- 188 Munger Hill Rd
- 127 Steiger Dr
- 404 Southwick Rd Unit 23
- 6 & 8 Cleveland St
- 24 Old Feeding Hills Rd
- 5 Tall Pines Trail
- 20 Southgate Ave
- 7 Summit Dr
- 44 Governor Dr
- 11 Silvergrass Ln
- 7 Exchange St
- 173 Main St
- 103 Feeding Hills Rd
- 0 Feeding Hills Rd
- 419 Southwick Rd Unit A3
