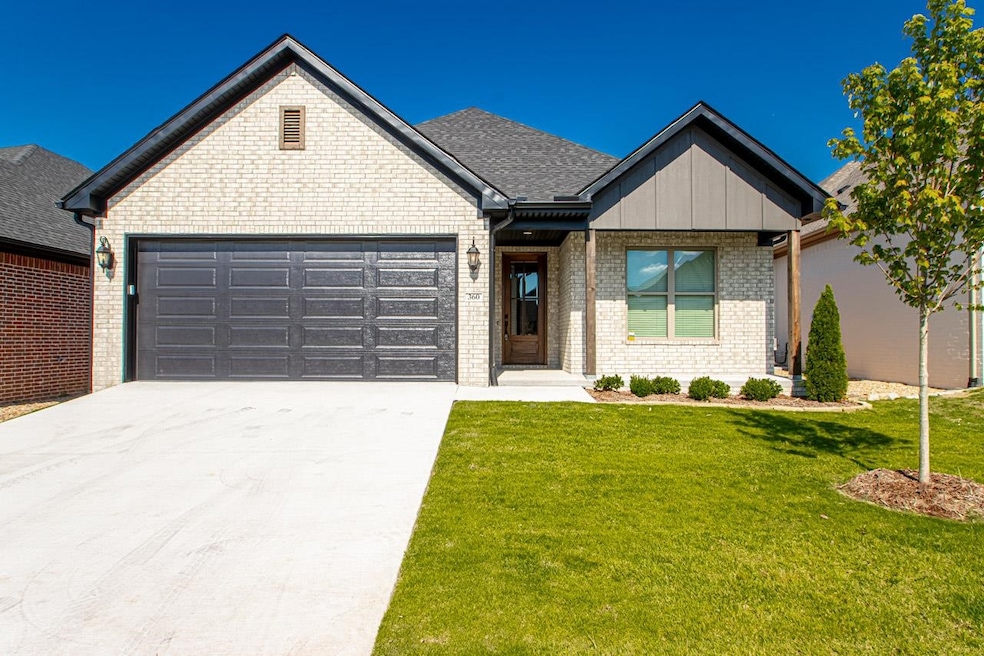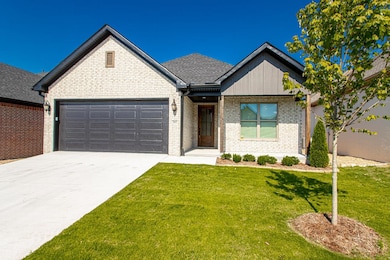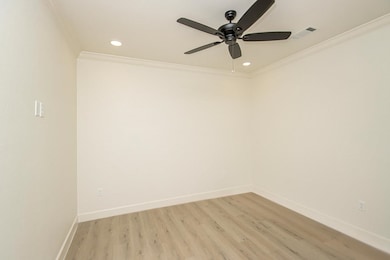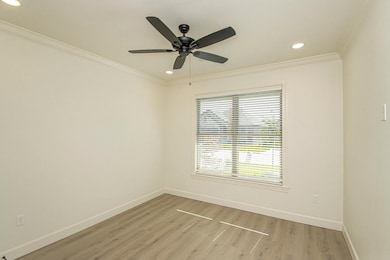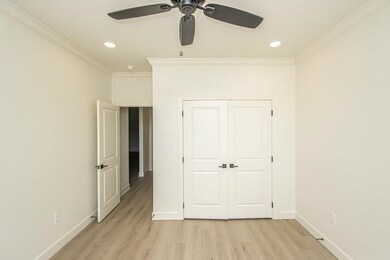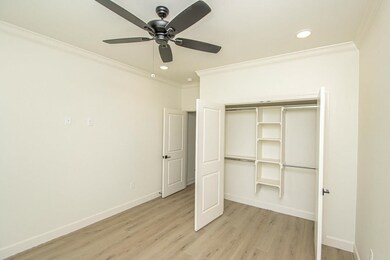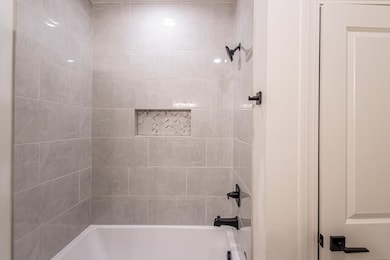
360 Fletcher Loop Little Rock, AR 72223
Chenal Valley NeighborhoodEstimated payment $2,434/month
Highlights
- New Construction
- Traditional Architecture
- Covered patio or porch
- Chenal Elementary School Rated A-
- Wood Flooring
- Eat-In Kitchen
About This Home
Move-in ready this New Construction home is 2,040 sqft heated and cooled with 2,738 sqft under roof, 3 bedroom, 2 bathroom, 2 car garage. Features custom cabinets, solid surface countertops, stainless appliances, gas cook-top, wall oven, built-in microwave, pantry closet, vented gas log fireplaces, tiled master shower with upgraded energy efficient packages that include foam insulation in the exterior walls, HVAC systems with a fresh air intake. Includes blinds and gutters. Agent owned.
Home Details
Home Type
- Single Family
Est. Annual Taxes
- $784
Year Built
- Built in 2024 | New Construction
Lot Details
- 50 Sq Ft Lot
- Wood Fence
- Sprinkler System
HOA Fees
- $33 Monthly HOA Fees
Parking
- 2 Car Garage
Home Design
- Traditional Architecture
- Brick Exterior Construction
- Slab Foundation
- Spray Foam Insulation
- Architectural Shingle Roof
- Radiant Roof Barriers
Interior Spaces
- 2,040 Sq Ft Home
- 1-Story Property
- Gas Log Fireplace
- Low Emissivity Windows
Kitchen
- Eat-In Kitchen
- <<builtInOvenToken>>
- Gas Range
- <<microwave>>
- Dishwasher
Flooring
- Wood
- Carpet
- Tile
Bedrooms and Bathrooms
- 3 Bedrooms
- 2 Full Bathrooms
Outdoor Features
- Covered patio or porch
Utilities
- Central Heating and Cooling System
- Tankless Water Heater
Listing and Financial Details
- Builder Warranty
Map
Home Values in the Area
Average Home Value in this Area
Tax History
| Year | Tax Paid | Tax Assessment Tax Assessment Total Assessment is a certain percentage of the fair market value that is determined by local assessors to be the total taxable value of land and additions on the property. | Land | Improvement |
|---|---|---|---|---|
| 2023 | $849 | $13,200 | $13,200 | $0 |
| 2022 | $6 | $13,200 | $13,200 | $0 |
Property History
| Date | Event | Price | Change | Sq Ft Price |
|---|---|---|---|---|
| 05/19/2025 05/19/25 | For Sale | $422,900 | 0.0% | $207 / Sq Ft |
| 03/12/2025 03/12/25 | Off Market | $422,900 | -- | -- |
| 07/22/2024 07/22/24 | For Sale | $422,900 | +442.2% | $207 / Sq Ft |
| 09/22/2023 09/22/23 | Sold | $78,000 | 0.0% | -- |
| 06/26/2023 06/26/23 | Pending | -- | -- | -- |
| 01/27/2023 01/27/23 | For Sale | $78,000 | -- | -- |
Mortgage History
| Date | Status | Loan Amount | Loan Type |
|---|---|---|---|
| Closed | $348,000 | Construction |
Similar Homes in Little Rock, AR
Source: Cooperative Arkansas REALTORS® MLS
MLS Number: 24026158
APN: 53L-934-03-093-00
- 159 Fletcher Ridge Dr
- 185 Fletcher Ridge Dr
- 206 Fletcher Ridge Dr
- 75 Fletcher Ridge Cir
- 81 Fletcher Ridge Dr
- 57 Fletcher Ridge Cir
- 16 Fletcher Ridge Cir
- 738 Wildcreek Cir
- 2 Fletcher Ridge Cir
- 310 Rosemary Way
- 702 Wildcreek Cir
- 700 Wildcreek Cir
- 27 Saffron Cir
- 11 Saffron Cir
- 112 Rosemary Way
- 49 Saffron Cir
- 1 Creekwood Ct
- 61 Saffron Cir
- 315 Wildcreek Blvd
- 301 Wildcreek Blvd
- 701 Rahling Rd
- 331 Chenal Woods Dr
- 600 Chenal Woods Dr
- 16401 Chenal Valley Dr
- 22901 Chenal Valley Dr
- 1501 Rahling Rd
- 18102 Rosemary Villas Pkwy
- 18100 Rosemary Villas Pkwy
- 1801 Champlin Dr
- 701 Wellington Hills Rd
- 31 Bristol Ct
- 15401 Chenal Pkwy
- 223 Abington Cir
- 15000 Chenal Pkwy
- 15501 Capital Hill Blvd
- 14707 Kanis Rd
- 14 Summit Ridge Dr
- 16000 Rushmore Ave
- 20 Bouresse Dr
- 16312 Lamarche Dr
