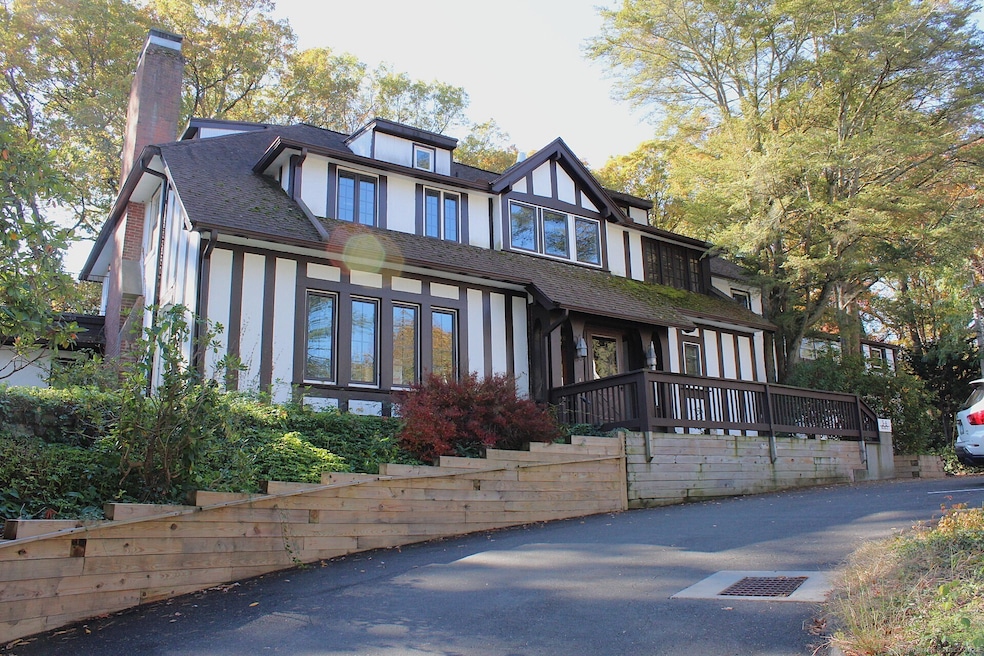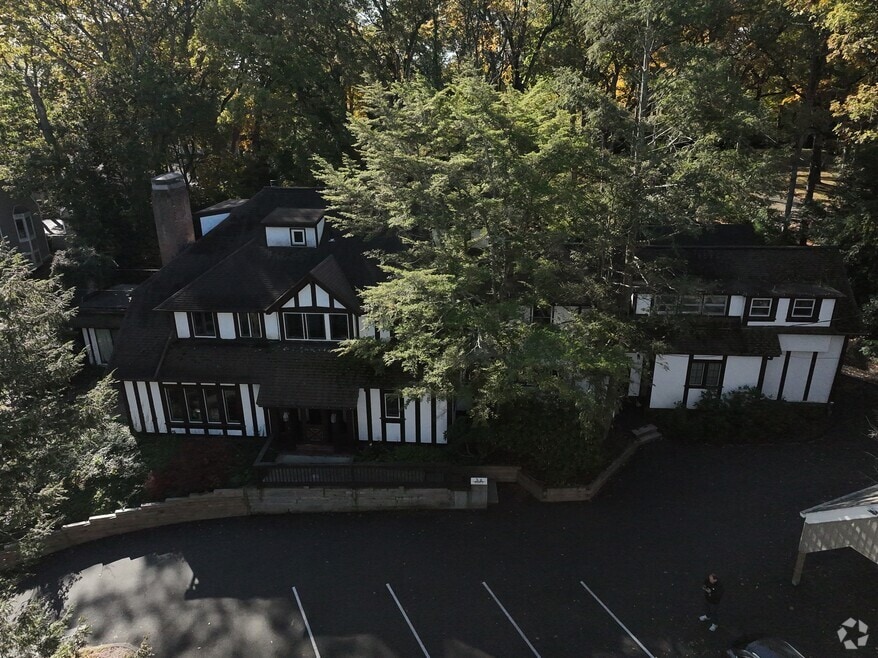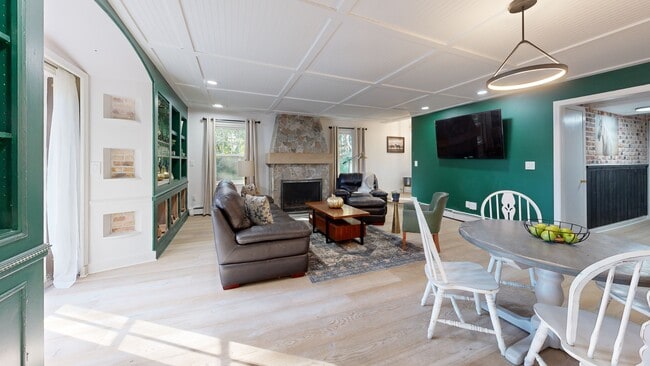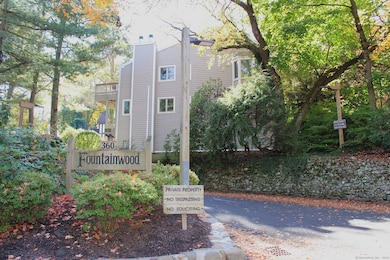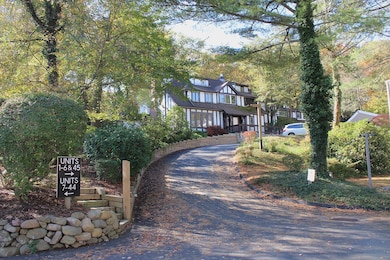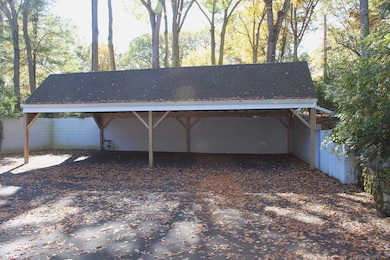
360 Fountain St Unit 5 New Haven, CT 06515
Westville NeighborhoodEstimated payment $2,538/month
Highlights
- Hot Property
- Clubhouse
- Property is near public transit
- Pool House
- Deck
- 1 Fireplace
About This Home
WELCOME TO YOUR SPOOKTACULAR SANCTUARY AT FOUNTAINWOOD! Set in a charming Tudor-style mansion, this enchanting 2BR/2BA condo (1500+ sq ft) blends timeless character with modern magic. Step inside to discover NEW luxury wide plank white oak floors, fresh paint, and a newly carpeted staircase. The remodeled eat-in kitchen is a treat, featuring quartz counters, stainless appliances (GE, Bosch, Vissani), and custom blue cabinetry with a butcher block top-perfect for conjuring up fall feasts! The main level offers a cozy primary bedroom with built-ins, a spacious living/dining area with a wood-burning fireplace (ideal for ghost stories!), and a French door leading to a private Trex deck with hauntingly beautiful views. Upstairs, a skylit loft-style bedroom awaits with its own updated full bath. Enjoy amenities that are no trick-just treats! A sparkling pool, tennis/pickleball court, and a remodeled clubhouse with sauna and full kitchen. Free laundry, assigned carport, and secure basement storage add to the charm. Recent updates include a repaved driveway (2024) and roof (approx. 11 yrs). Located near Westville's shops, Yale, SCSU & RT-15. Don't miss your chance to make this bewitching beauty your home before it vanishes with a POOF!
Listing Agent
Coldwell Banker Realty Brokerage Phone: (860) 681-1956 License #RES.0775340 Listed on: 10/20/2025

Townhouse Details
Home Type
- Townhome
Est. Annual Taxes
- $3,919
Year Built
- Built in 1900
Lot Details
- End Unit
- Garden
HOA Fees
- $510 Monthly HOA Fees
Home Design
- Frame Construction
- Stucco Exterior
Interior Spaces
- 1,518 Sq Ft Home
- 1 Fireplace
- Thermal Windows
- French Doors
- Concrete Flooring
- Intercom
Kitchen
- Oven or Range
- Dishwasher
Bedrooms and Bathrooms
- 2 Bedrooms
- 2 Full Bathrooms
Unfinished Basement
- Basement Fills Entire Space Under The House
- Basement Hatchway
- Sump Pump
- Shared Basement
- Basement Storage
Parking
- 1 Car Garage
- Parking Deck
- Guest Parking
- Visitor Parking
Pool
- Pool House
- In Ground Pool
- Gunite Pool
Outdoor Features
- Deck
Location
- Property is near public transit
- Property is near a bus stop
Utilities
- Central Air
- Heating System Uses Natural Gas
- Underground Utilities
- Cable TV Available
Listing and Financial Details
- Assessor Parcel Number 1260772
Community Details
Overview
- Association fees include club house, tennis, grounds maintenance, trash pickup, snow removal, water, sewer, property management, insurance
- 45 Units
- Property managed by On the Mark Management
Amenities
- Clubhouse
- Laundry Facilities
Recreation
- Tennis Courts
- Community Pool
Pet Policy
- Pets Allowed with Restrictions
3D Interior and Exterior Tours
Floorplans
Map
Home Values in the Area
Average Home Value in this Area
Tax History
| Year | Tax Paid | Tax Assessment Tax Assessment Total Assessment is a certain percentage of the fair market value that is determined by local assessors to be the total taxable value of land and additions on the property. | Land | Improvement |
|---|---|---|---|---|
| 2025 | $3,919 | $99,470 | $0 | $99,470 |
| 2024 | $3,830 | $99,470 | $0 | $99,470 |
| 2023 | $3,700 | $99,470 | $0 | $99,470 |
| 2022 | $3,954 | $99,470 | $0 | $99,470 |
| 2021 | $3,216 | $73,290 | $0 | $73,290 |
| 2020 | $3,216 | $73,290 | $0 | $73,290 |
| 2019 | $3,150 | $73,290 | $0 | $73,290 |
| 2018 | $3,150 | $73,290 | $0 | $73,290 |
| 2017 | $2,835 | $73,290 | $0 | $73,290 |
| 2016 | $3,179 | $76,510 | $0 | $76,510 |
| 2015 | $3,179 | $76,510 | $0 | $76,510 |
| 2014 | -- | $76,510 | $0 | $76,510 |
Property History
| Date | Event | Price | List to Sale | Price per Sq Ft | Prior Sale |
|---|---|---|---|---|---|
| 10/26/2025 10/26/25 | For Sale | $325,000 | +75.7% | $214 / Sq Ft | |
| 11/01/2024 11/01/24 | Sold | $185,000 | -2.6% | $122 / Sq Ft | View Prior Sale |
| 09/19/2024 09/19/24 | Pending | -- | -- | -- | |
| 09/11/2024 09/11/24 | For Sale | $189,900 | 0.0% | $125 / Sq Ft | |
| 08/06/2021 08/06/21 | Rented | $1,600 | 0.0% | -- | |
| 07/10/2021 07/10/21 | For Rent | $1,600 | 0.0% | -- | |
| 07/01/2016 07/01/16 | Rented | $1,600 | 0.0% | -- | |
| 05/24/2016 05/24/16 | Under Contract | -- | -- | -- | |
| 05/12/2016 05/12/16 | For Rent | $1,600 | +14.3% | -- | |
| 05/20/2013 05/20/13 | Rented | $1,400 | -12.5% | -- | |
| 04/18/2013 04/18/13 | Under Contract | -- | -- | -- | |
| 10/24/2012 10/24/12 | For Rent | $1,600 | 0.0% | -- | |
| 08/24/2012 08/24/12 | Sold | $84,000 | -10.6% | $55 / Sq Ft | View Prior Sale |
| 06/01/2012 06/01/12 | Pending | -- | -- | -- | |
| 04/22/2012 04/22/12 | For Sale | $94,000 | -- | $62 / Sq Ft |
Purchase History
| Date | Type | Sale Price | Title Company |
|---|---|---|---|
| Warranty Deed | $185,000 | None Available | |
| Warranty Deed | $185,000 | None Available | |
| Executors Deed | $84,000 | -- | |
| Fiduciary Deed | -- | -- | |
| Fiduciary Deed | -- | -- | |
| Warranty Deed | $175,000 | -- | |
| Warranty Deed | $175,000 | -- | |
| Warranty Deed | $151,000 | -- | |
| Warranty Deed | $151,000 | -- | |
| Warranty Deed | $89,750 | -- | |
| Warranty Deed | $89,750 | -- | |
| Executors Deed | $75,000 | -- | |
| Executors Deed | $75,000 | -- |
Mortgage History
| Date | Status | Loan Amount | Loan Type |
|---|---|---|---|
| Previous Owner | $140,000 | No Value Available |
About the Listing Agent

I became a Realtor in November of 2004 and have been a full-time real estate agent since January of 2008. I help people make smart decisions when buying, selling or investing in real estate by making every effort to educate my clients before, during and after the transaction.
I sell my listings TWICE AS FAST as the average Connecticut agent (47 Days on Market vs. MLS average of 101 DOM) and for 2.7% MORE MONEY than the average Realtor (100.3% vs. MLS average of 97.6%). But perhaps MOST
Mark's Other Listings
Source: SmartMLS
MLS Number: 24135007
APN: NHVN-000418-001236-001105
- 360 Fountain St Unit 6
- 20 Maplewood Rd
- 233 Valley St
- 133 Fountain St Unit A3
- 120 Emerson St
- 218 Alden Ave
- 999 Whalley Ave Unit 1H
- 70 Fountain St Unit 4
- 6 Victory Dr
- 136 Rock Creek Rd
- 57 Rock Creek Rd
- 595 Central Ave
- 55 Marvel Rd
- 51 Fountain Terrace
- 18 Hilltop Rd
- 230 Curtis Dr
- 809 Edgewood Ave
- 195 Stevenson Rd
- 303 Central Ave
- 57 Austin St
- 15 Dayton St Unit 1
- 216 Fountain St
- 215 Fountain St Unit C
- 66 Barnett St Unit 1
- 492 Fountain St Unit 504-C2
- 223 Fairfield St Unit L1
- 400 Blake St Unit 1405.1412532
- 400 Blake St Unit 2407.1412531
- 400 Blake St Unit 1410.1412533
- 137 Fountain St Unit B6
- 337 Alden Ave Unit 7
- 218 Alden Ave
- 999 Whalley Ave Unit 1H
- 347 Alden Ave Unit 3
- 347 Alden Ave Unit 2
- 2 Valley Place N Unit 2
- 71 Fountain St
- 283 Cooper Place
- 175 Alden Ave Unit 3
- 110 Marvel Rd
