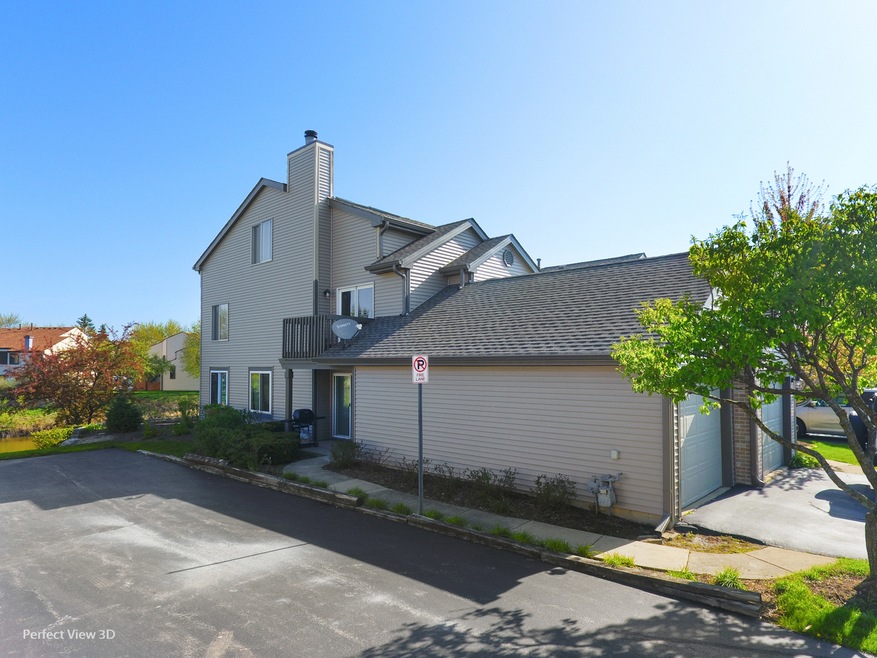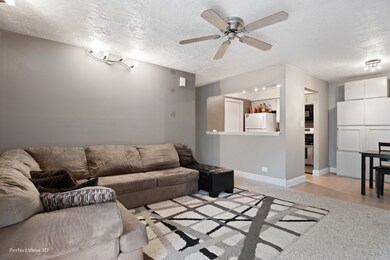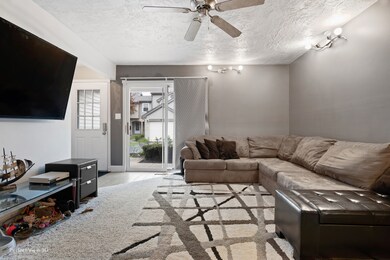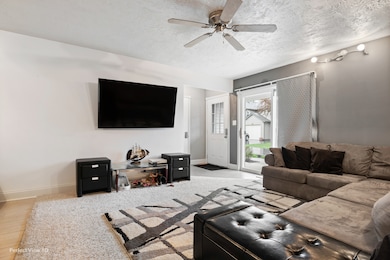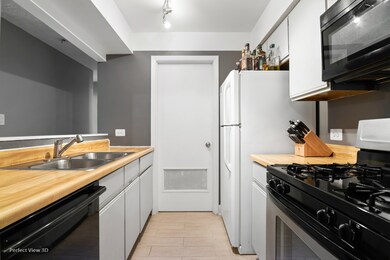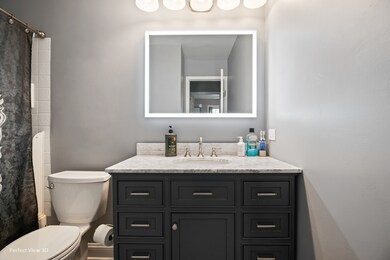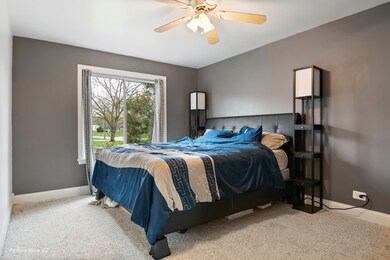
360 Grissom Ct Unit 2SA1 Hoffman Estates, IL 60169
South Hoffman Estates NeighborhoodHighlights
- Water Views
- Pond
- Main Floor Bedroom
- Helen Keller Junior High School Rated A-
- Wooded Lot
- 4-minute walk to Community Park
About This Home
As of June 2019Great price for this move-in ready condo. Lots of updates in this 2 Bed 1 Bath unit in Buttercreek subdivision. Many updates in 2014 including windows and slider, flooring throughout, nicely updated bathroom, Furnace & AC, most kitchen appliances. Much of the unit was just freshly painted. Great looking decor and a nice floor plan with the kitchen open to the family room. Nice patio has serene view out to the pond area. Nice size master bedroom with large walk-in closet. 1.5 Car attached garage plus driveway has lots of space and attic storage. Lots of extra guest parking. Low taxes and lowest HOA fees in the neighborhood.
Last Agent to Sell the Property
HomeSmart Connect LLC License #475107136 Listed on: 05/03/2019

Property Details
Home Type
- Condominium
Est. Annual Taxes
- $4,487
Year Built
- 1986
Lot Details
- End Unit
- Cul-De-Sac
- East or West Exposure
- Wooded Lot
HOA Fees
- $192 per month
Parking
- Attached Garage
- Garage Transmitter
- Garage Door Opener
- Driveway
- Parking Included in Price
- Garage Is Owned
Home Design
- Brick Exterior Construction
- Slab Foundation
- Asphalt Shingled Roof
Interior Spaces
- Main Floor Bedroom
- Entrance Foyer
- Water Views
Kitchen
- Galley Kitchen
- Oven or Range
- Microwave
- Dishwasher
Laundry
- Laundry on main level
- Dryer
- Washer
Home Security
Outdoor Features
- Pond
- Patio
Utilities
- Forced Air Heating and Cooling System
- Heating System Uses Gas
- Lake Michigan Water
Listing and Financial Details
- Homeowner Tax Exemptions
Community Details
Pet Policy
- Pets Allowed
Additional Features
- Common Area
- Storm Screens
Ownership History
Purchase Details
Home Financials for this Owner
Home Financials are based on the most recent Mortgage that was taken out on this home.Purchase Details
Home Financials for this Owner
Home Financials are based on the most recent Mortgage that was taken out on this home.Purchase Details
Home Financials for this Owner
Home Financials are based on the most recent Mortgage that was taken out on this home.Purchase Details
Purchase Details
Home Financials for this Owner
Home Financials are based on the most recent Mortgage that was taken out on this home.Similar Homes in Hoffman Estates, IL
Home Values in the Area
Average Home Value in this Area
Purchase History
| Date | Type | Sale Price | Title Company |
|---|---|---|---|
| Warranty Deed | $142,000 | Chicago Title | |
| Warranty Deed | $61,500 | Git | |
| Deed | $42,000 | Chicago Title Land Trust Co | |
| Warranty Deed | $98,000 | -- | |
| Warranty Deed | $85,000 | -- |
Mortgage History
| Date | Status | Loan Amount | Loan Type |
|---|---|---|---|
| Open | $113,600 | New Conventional | |
| Previous Owner | $100,400 | Future Advance Clause Open End Mortgage | |
| Previous Owner | $91,700 | New Conventional | |
| Previous Owner | $10,000 | Stand Alone Second | |
| Previous Owner | $68,000 | No Value Available |
Property History
| Date | Event | Price | Change | Sq Ft Price |
|---|---|---|---|---|
| 07/06/2019 07/06/19 | Rented | $1,450 | 0.0% | -- |
| 07/04/2019 07/04/19 | For Rent | $1,450 | 0.0% | -- |
| 07/03/2019 07/03/19 | Off Market | $1,450 | -- | -- |
| 06/27/2019 06/27/19 | For Rent | $1,450 | 0.0% | -- |
| 06/19/2019 06/19/19 | Sold | $142,000 | -5.3% | $167 / Sq Ft |
| 05/19/2019 05/19/19 | Pending | -- | -- | -- |
| 05/16/2019 05/16/19 | Price Changed | $149,900 | -2.7% | $176 / Sq Ft |
| 05/03/2019 05/03/19 | For Sale | $154,000 | +49.5% | $181 / Sq Ft |
| 11/03/2014 11/03/14 | Sold | $103,000 | -1.8% | -- |
| 08/30/2014 08/30/14 | Pending | -- | -- | -- |
| 08/22/2014 08/22/14 | Price Changed | $104,900 | -4.5% | -- |
| 08/08/2014 08/08/14 | For Sale | $109,900 | -- | -- |
Tax History Compared to Growth
Tax History
| Year | Tax Paid | Tax Assessment Tax Assessment Total Assessment is a certain percentage of the fair market value that is determined by local assessors to be the total taxable value of land and additions on the property. | Land | Improvement |
|---|---|---|---|---|
| 2024 | $4,487 | $14,621 | $2,204 | $12,417 |
| 2023 | $4,342 | $14,621 | $2,204 | $12,417 |
| 2022 | $4,342 | $14,621 | $2,204 | $12,417 |
| 2021 | $3,848 | $11,485 | $2,644 | $8,841 |
| 2020 | $3,758 | $11,485 | $2,644 | $8,841 |
| 2019 | $2,786 | $12,944 | $2,644 | $10,300 |
| 2018 | $2,249 | $10,334 | $2,203 | $8,131 |
| 2017 | $2,229 | $10,334 | $2,203 | $8,131 |
| 2016 | $3,079 | $10,334 | $2,203 | $8,131 |
| 2015 | $2,813 | $8,759 | $1,928 | $6,831 |
| 2014 | $2,764 | $8,759 | $1,928 | $6,831 |
| 2013 | $2,693 | $8,759 | $1,928 | $6,831 |
Agents Affiliated with this Home
-
Gregg Bernadette

Seller's Agent in 2019
Gregg Bernadette
The McDonald Group
(847) 751-0060
1 in this area
37 Total Sales
-
Vasanti Bhatt

Seller's Agent in 2019
Vasanti Bhatt
Home 4 U Realty, Inc.
(847) 598-0727
14 in this area
88 Total Sales
-
T
Seller's Agent in 2014
Thomas Trick
Berkshire Hathaway HomeServices Chicago
-
Steve DeRienzo

Buyer's Agent in 2014
Steve DeRienzo
RE/MAX Liberty
(630) 479-9479
3 in this area
77 Total Sales
Map
Source: Midwest Real Estate Data (MRED)
MLS Number: MRD10355656
APN: 07-15-100-037-1057
- 388 Grissom Ct Unit 3SB2L
- 359 Juniper Tree Ct Unit 3
- 989 Spring Mill Dr
- 374 Oaktree Ct
- 565 Flagstaff Ln
- 600 Mesa Dr Unit 103
- 615 Hill Dr Unit 303
- 80 Flagstaff Ln
- 75 Bode Rd
- 1195 Meadow Ln Unit 213
- 65 Des Plaines Ln
- 1025 Higgins Quarters Dr Unit 4-109
- 675 Heritage Dr Unit 307
- 705 Heritage Dr Unit 312
- 720 Hill Dr Unit 8303
- 730 Hill Dr Unit 9205
- 1075 Higgins Quarters Dr Unit 3-208
- 35 Douglas Ct
- 700 Cumberland St
- 1185 Higgins Quarters Dr Unit 306
