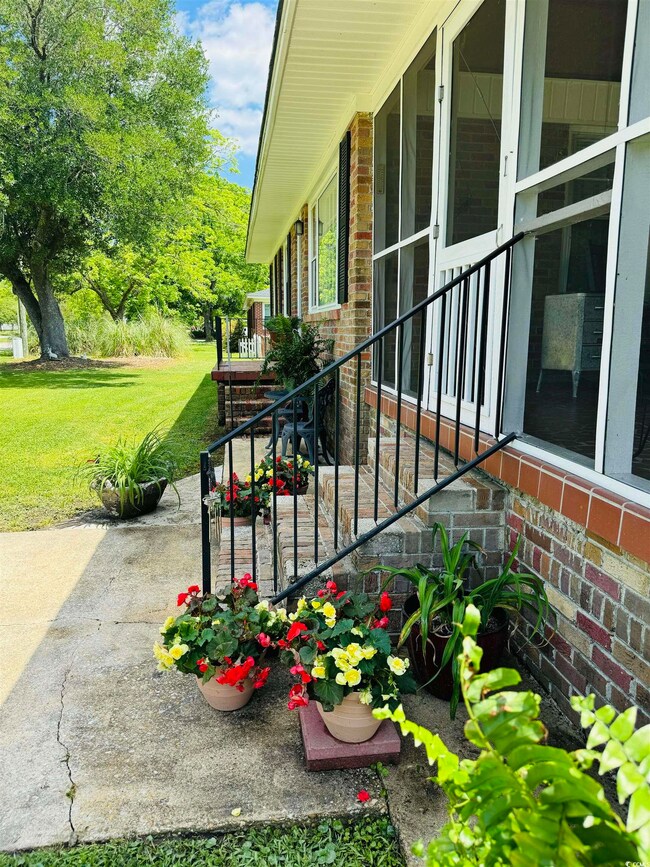
360 Kensington Blvd Georgetown, SC 29440
Highlights
- Ranch Style House
- Breakfast Area or Nook
- Paneling
- Screened Porch
- Formal Dining Room
- Walk-In Closet
About This Home
As of June 2024Here we go! Take a stroll through my latest listing located in the Kensington area of historic Georgetown, South Carolina on the Hammock Coast! Three bedroom, two bath brick ranch located on a very nice corner lot. One of my most favorite things is the large front screened porch - such a great spot for morning coffee or visiting with your neighbors. There is a two car side load garage, detached shed, and fenced back yard. The dining room / great room combination features a gas fireplace and built-ins as well as the nostalgic pine paneling which also runs through the large kitchen with breakfast nook. The remainder of the house has the original oak hardwood floors. The owner's bedroom has a large walk-in closet and lots of natural light and the largest bathroom has a walk-in tile shower plus a claw foot soaking tub. This home is immaculate and just waiting for a new family to move in and start making memories. Located close to historic downtown Georgetown waterfront Harbor Walk with quaint shops, wonderful restaurants, fresh seafood vendors, and access to five rivers that surround the area - a fun, hip spot to spend the day or evening. Easy drive to Pawleys Island, the closest beach access, and south to Charleston for a fun day trip. Welcome to the Low Country! *Buyer is responsible for verifying home and lot square footage.
Home Details
Home Type
- Single Family
Est. Annual Taxes
- $829
Year Built
- Built in 1959
Lot Details
- 0.3 Acre Lot
- Fenced
- Rectangular Lot
Parking
- 2 Car Attached Garage
- Side Facing Garage
Home Design
- Ranch Style House
- Brick Exterior Construction
- Tile
- Lead Paint Disclosure
Interior Spaces
- 1,733 Sq Ft Home
- Paneling
- Ceiling Fan
- Family Room with Fireplace
- Formal Dining Room
- Screened Porch
- Crawl Space
- Fire and Smoke Detector
- Washer and Dryer
Kitchen
- Breakfast Area or Nook
- Range
- Dishwasher
Bedrooms and Bathrooms
- 3 Bedrooms
- Walk-In Closet
- Bathroom on Main Level
- 2 Full Bathrooms
Schools
- Kensington Elementary School
- Georgetown Middle School
- Georgetown High School
Utilities
- Central Heating and Cooling System
- Water Heater
- Phone Available
Additional Features
- Wood patio
- Outside City Limits
Community Details
- The community has rules related to fencing
Ownership History
Purchase Details
Home Financials for this Owner
Home Financials are based on the most recent Mortgage that was taken out on this home.Purchase Details
Purchase Details
Purchase Details
Purchase Details
Similar Homes in Georgetown, SC
Home Values in the Area
Average Home Value in this Area
Purchase History
| Date | Type | Sale Price | Title Company |
|---|---|---|---|
| Deed | $285,000 | None Listed On Document | |
| Deed | $168,000 | -- | |
| Deed | $100,000 | -- | |
| Interfamily Deed Transfer | -- | -- | |
| Deed Of Distribution | -- | -- | |
| Interfamily Deed Transfer | -- | None Available |
Mortgage History
| Date | Status | Loan Amount | Loan Type |
|---|---|---|---|
| Open | $287,878 | New Conventional |
Property History
| Date | Event | Price | Change | Sq Ft Price |
|---|---|---|---|---|
| 06/18/2024 06/18/24 | Sold | $285,000 | -1.6% | $164 / Sq Ft |
| 04/25/2024 04/25/24 | For Sale | $289,500 | -- | $167 / Sq Ft |
Tax History Compared to Growth
Tax History
| Year | Tax Paid | Tax Assessment Tax Assessment Total Assessment is a certain percentage of the fair market value that is determined by local assessors to be the total taxable value of land and additions on the property. | Land | Improvement |
|---|---|---|---|---|
| 2024 | $829 | $7,090 | $650 | $6,440 |
| 2023 | $829 | $7,090 | $650 | $6,440 |
| 2022 | $771 | $7,090 | $650 | $6,440 |
| 2021 | $751 | $7,084 | $648 | $6,436 |
| 2020 | $750 | $7,084 | $648 | $6,436 |
| 2019 | $687 | $6,624 | $648 | $5,976 |
| 2018 | $703 | $66,240 | $0 | $0 |
| 2017 | $2,266 | $66,240 | $0 | $0 |
| 2016 | $723 | $6,048 | $0 | $0 |
| 2015 | $757 | $0 | $0 | $0 |
| 2014 | $757 | $146,100 | $16,200 | $129,900 |
| 2012 | -- | $146,100 | $16,200 | $129,900 |
Agents Affiliated with this Home
-
Jill Caines

Seller's Agent in 2024
Jill Caines
RE/MAX
(843) 240-7924
148 Total Sales
-
Teresa Nash

Buyer's Agent in 2024
Teresa Nash
Surfside Realty Co Inc
(843) 446-0658
48 Total Sales
Map
Source: Coastal Carolinas Association of REALTORS®
MLS Number: 2410167
APN: 02-0111-081-00-00
- 1824 Sumter St
- 1768 Jasper St
- 74 Brandy Ln
- 1841 Jasper St
- 1931 Jasper St
- 1900 Allston St
- 2516 N Fraser St Unit 12.26 acres
- 153 Garden Ave Unit Parsons Garden
- 441 Garden Ave
- 137 Six Mile Creek Dr Unit Lot 18 - Beaufort Mo
- TBD Weehaw Plantation Dr Unit 65 Acres
- 909 Grimes St
- 0 Rainey Dr
- 1006 Cuttino St
- 2478 N Fraser St Unit 12+ acres
- 908 N Merriman Rd
- 514 Palm St
- 2027 Church St
- 110 Washington St
- 332 N Congdon St






