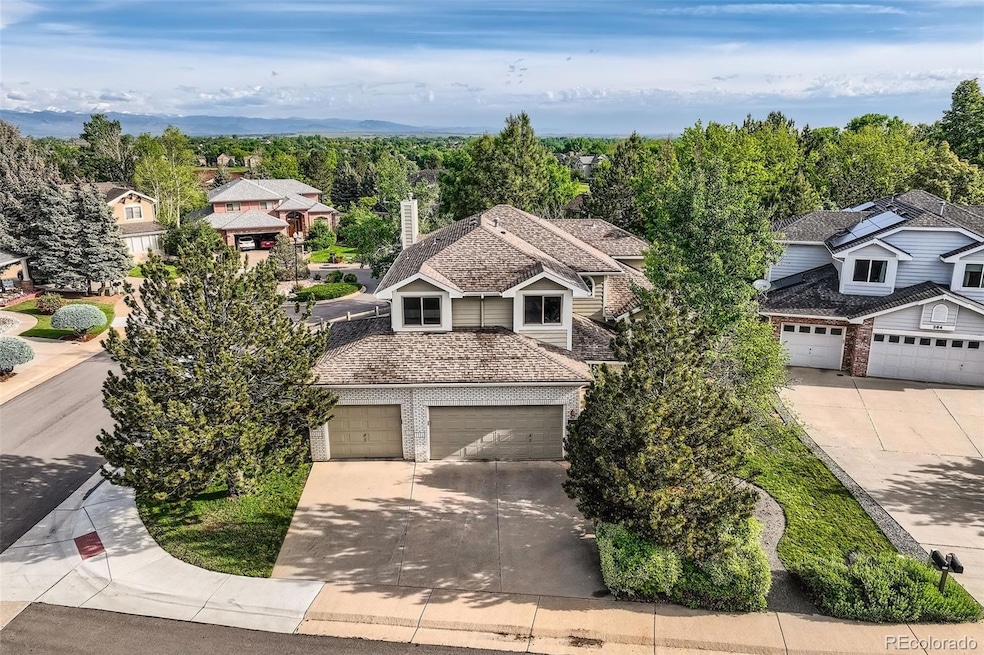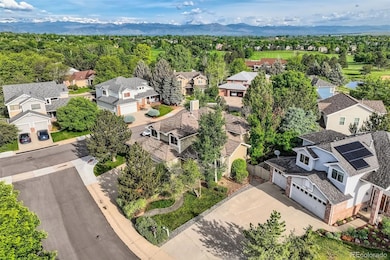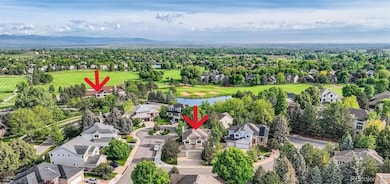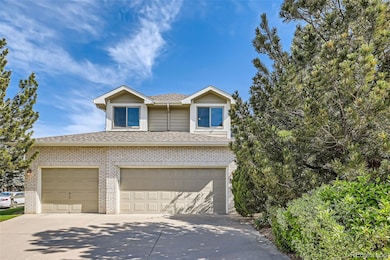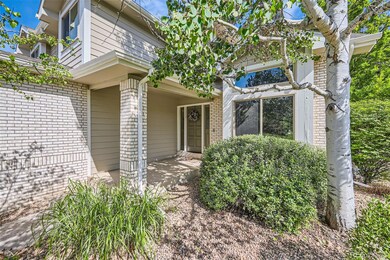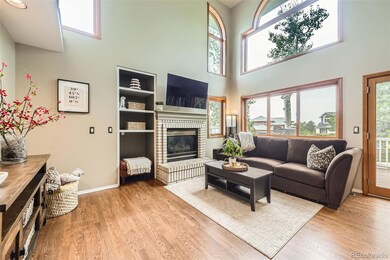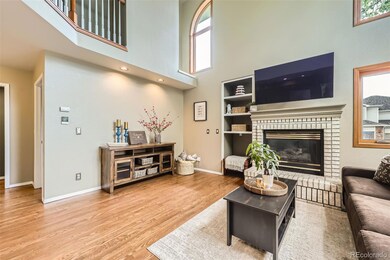
360 Morning Star Ln Lafayette, CO 80026
Estimated payment $5,560/month
Highlights
- Home Theater
- Primary Bedroom Suite
- Deck
- Lafayette Elementary School Rated A
- Clubhouse
- Property is near public transit
About This Home
THE MOST PERFECT blend of lifestyle & location!! Welcome to this 4bed/4bath home in the coveted Indian Peaks neighborhood. Just a minute walk to the golf course & pool, this house has it all! Starting with the heart of the home with brand new SS appliances & new cooktop overlooking the 2-story family room drenched in natural light facing the trex deck and tree filled backyard. The spacious dining room is plenty big for extra table leaves & the living room is a cozy, sunlit retreat—the ideal spot to curl up with a good book. A generously sized laundry/mud room provides plenty of storage & functionality right where you need it. The powder bath completes the main floor. Upstairs, the expansive primary suite features a spacious walk-in closet & ensuite 5 piece bath. 2 more bedrooms & secondary bath finish upstairs. Don’t forget to take in the mountain views from up there!! You are going to LOVE the garden-level basement complete with a conforming bedroom (used as a home office), full bath and a versatile family/game room-space for everyone! The private backyard is truly your own oasis. SO MANY TREES & a manageable lawn. Brand new SS microwave, oven & cooktop, Brand new washer, New HVAC (2023), hardwood throughout main, newer windows, mountain views, cul-da-sac, South facing...ALL within seconds from the golf course & pool! Near trails, shopping and highly rated schools! Comfort, Convenience and Community! It doesn’t get better than this!
Listing Agent
Keller Williams Real Estate LLC Brokerage Email: mary.roth@comcast.net License #100048798 Listed on: 05/31/2025

Home Details
Home Type
- Single Family
Est. Annual Taxes
- $5,237
Year Built
- Built in 1993
Lot Details
- 7,929 Sq Ft Lot
- Cul-De-Sac
- South Facing Home
- Partially Fenced Property
- Landscaped
- Front and Back Yard Sprinklers
- Irrigation
- Many Trees
- Private Yard
HOA Fees
- $144 Monthly HOA Fees
Parking
- 3 Car Attached Garage
- Exterior Access Door
Home Design
- Traditional Architecture
- Frame Construction
- Composition Roof
Interior Spaces
- 2-Story Property
- Vaulted Ceiling
- Ceiling Fan
- Entrance Foyer
- Family Room with Fireplace
- Living Room
- Dining Room
- Home Theater
Kitchen
- Eat-In Kitchen
- <<OvenToken>>
- Cooktop<<rangeHoodToken>>
- <<microwave>>
- Dishwasher
- Kitchen Island
- Disposal
Flooring
- Wood
- Carpet
- Tile
Bedrooms and Bathrooms
- 4 Bedrooms
- Primary Bedroom Suite
- Walk-In Closet
Laundry
- Laundry Room
- Dryer
- Washer
Finished Basement
- Bedroom in Basement
- 1 Bedroom in Basement
Home Security
- Carbon Monoxide Detectors
- Fire and Smoke Detector
Outdoor Features
- Deck
- Patio
- Front Porch
Location
- Property is near public transit
Schools
- Lafayette Elementary School
- Angevine Middle School
- Centaurus High School
Utilities
- Forced Air Heating and Cooling System
- High Speed Internet
Listing and Financial Details
- Exclusions: Staging Items, Sellers Personal Property, Garage Refrigerator/Freezer
- Assessor Parcel Number 146533307001
Community Details
Overview
- Association fees include recycling, snow removal, trash
- Indian Peaks No. 2 Association, Phone Number (303) 429-2611
- Indian Peaks Subdivision
Amenities
- Clubhouse
Recreation
- Tennis Courts
- Community Pool
- Park
Map
Home Values in the Area
Average Home Value in this Area
Tax History
| Year | Tax Paid | Tax Assessment Tax Assessment Total Assessment is a certain percentage of the fair market value that is determined by local assessors to be the total taxable value of land and additions on the property. | Land | Improvement |
|---|---|---|---|---|
| 2025 | $5,237 | $56,656 | $14,606 | $42,050 |
| 2024 | $5,237 | $56,656 | $14,606 | $42,050 |
| 2023 | $5,147 | $59,101 | $16,147 | $46,639 |
| 2022 | $4,315 | $45,933 | $12,107 | $33,826 |
| 2021 | $4,267 | $47,254 | $12,455 | $34,799 |
| 2020 | $4,050 | $44,316 | $13,657 | $30,659 |
| 2019 | $3,994 | $44,316 | $13,657 | $30,659 |
| 2018 | $3,747 | $41,047 | $13,752 | $27,295 |
| 2017 | $3,648 | $45,380 | $15,204 | $30,176 |
| 2016 | $3,338 | $36,354 | $10,985 | $25,369 |
| 2015 | $3,128 | $30,845 | $10,348 | $20,497 |
| 2014 | $2,667 | $30,845 | $10,348 | $20,497 |
Property History
| Date | Event | Price | Change | Sq Ft Price |
|---|---|---|---|---|
| 07/08/2025 07/08/25 | For Sale | $899,000 | 0.0% | $348 / Sq Ft |
| 07/06/2025 07/06/25 | Pending | -- | -- | -- |
| 06/24/2025 06/24/25 | Price Changed | $899,000 | -4.4% | $348 / Sq Ft |
| 05/31/2025 05/31/25 | For Sale | $940,000 | +10.6% | $364 / Sq Ft |
| 11/15/2022 11/15/22 | Sold | $850,000 | -2.9% | $329 / Sq Ft |
| 10/09/2022 10/09/22 | Price Changed | $875,000 | -2.8% | $338 / Sq Ft |
| 09/28/2022 09/28/22 | For Sale | $900,000 | -- | $348 / Sq Ft |
Purchase History
| Date | Type | Sale Price | Title Company |
|---|---|---|---|
| Special Warranty Deed | $850,000 | Land Title | |
| Warranty Deed | $420,000 | Direct Title Ins Agency Inc | |
| Warranty Deed | $409,000 | -- | |
| Warranty Deed | $375,000 | Heritage Title | |
| Interfamily Deed Transfer | -- | Land Title | |
| Warranty Deed | $265,000 | Land Title | |
| Warranty Deed | $195,082 | -- |
Mortgage History
| Date | Status | Loan Amount | Loan Type |
|---|---|---|---|
| Open | $680,000 | New Conventional | |
| Previous Owner | $302,200 | New Conventional | |
| Previous Owner | $100,000 | Credit Line Revolving | |
| Previous Owner | $345,000 | Adjustable Rate Mortgage/ARM | |
| Previous Owner | $328,500 | New Conventional | |
| Previous Owner | $330,000 | New Conventional | |
| Previous Owner | $43,500 | Credit Line Revolving | |
| Previous Owner | $336,000 | Purchase Money Mortgage | |
| Previous Owner | $368,100 | Purchase Money Mortgage | |
| Previous Owner | $15,000 | Credit Line Revolving | |
| Previous Owner | $300,000 | No Value Available | |
| Previous Owner | $100,000 | Credit Line Revolving | |
| Previous Owner | $199,100 | No Value Available | |
| Previous Owner | $212,000 | No Value Available | |
| Previous Owner | $175,500 | No Value Available |
Similar Homes in the area
Source: REcolorado®
MLS Number: 6066136
APN: 1465333-07-001
- 2305 Glacier Ct
- 2325 Glacier Ct
- 2313 Glacier Ct
- 124 High Country Trail
- 2226 Eagles Nest Dr
- 2247 Eagles Nest Dr
- 2206 Eagles Nest Dr
- 329 Lodgewood Ln
- 2035 N Fork Dr
- 2017 N Fork Dr
- 121 Rowena Place
- 2005 Aster Ln
- 577 N 96th St
- 2275 Schooner St
- 179 Rendezvous Dr
- 1993 S Fork Dr
- 392 Driftwood Cir
- 2395 Sandpiper Dr
- 1996 Clipper Dr
- 588 Beauprez Ave
- 231 Rendezvous Dr
- 2513 Concord Cir
- 1724 Steel St
- 1015-1035 S Boulder Rd
- 745 E South Boulder Rd
- 1931 Centennial Dr Unit 1931
- 711 Gateway Cir
- 860 W Baseline Rd
- 208 Centennial Dr
- 1140 Cannon St
- 242 Pheasant Run Unit A
- 1225 Centaur Cir Unit A
- 2870 Arapahoe
- 1100 Milo Cir
- 1198 Milo Cir Unit B
- 115 N Iowa Ave
- 267 Clementina St
- 235 E South Boulder Rd
- 1750 Powell St
- 440 Strathmore Ln
