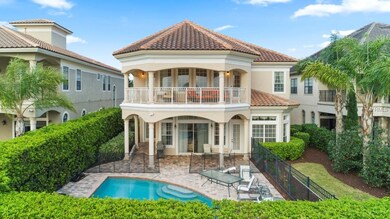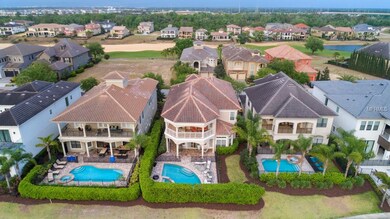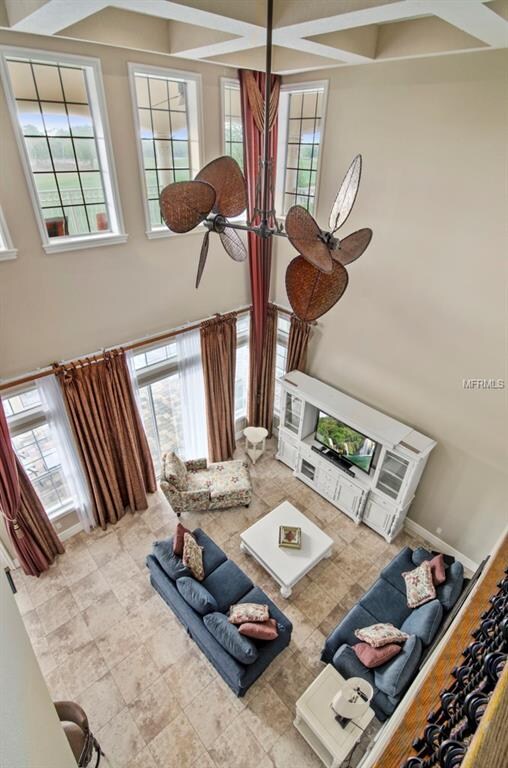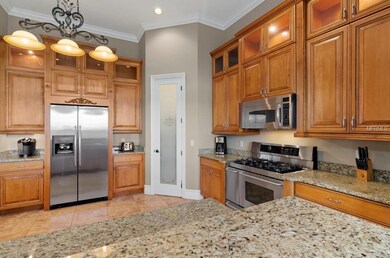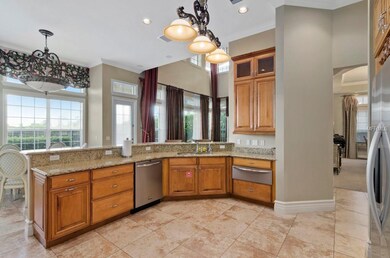
360 Muirfield Loop Reunion, FL 34747
Highlights
- On Golf Course
- Gunite Pool
- Gated Community
- Fitness Center
- Two Primary Bedrooms
- Deck
About This Home
As of August 2018Every So Often You Come Across A Truly Impressive Home, Our Mediterranean Inspired Home With Upgraded Spanish Style Roof Tiles And Welcoming Brick Paver Driveway Just Had The Entire Exterior Repainted For A Fresh New Look And Feel. Surrounded By Several Multi-Million Dollar Estate Homes That Are Located On Muirfield Loop, Are Often Considered The Most Exclusive And Sought After In Reunion Resort And Just Steps Away From The Brand New Nicklaus Clubhouse Nearing Completion. Your Family And Friends Will Be Able To Enjoy Those Breathtaking 5 pm Sunsets That West Facing Homes Take Advantage Of With Extra Sunlight Time In Your Refreshing Swimming Pool And That Amazing Aroma Coming From The Built-In Barbeque Grill. The Brick Paved Pool Area Can Easily Be Expanded To Cover Almost 60 Feet Of Golf Frontage Or Keep It Separate For Your Four-Legged Friend To Enjoy Their Own Park Area. As You Enter The Home You Will Find The Full-Size Dining Area, Formal Living Room Area And Then The Stand Out Featured 2 Story Open Family Room With An Abundance Of Windows For Natural Light And Double Sided Paddle Fans That Connect To The Gourmet Kitchen With Glass Pantry Doors And Granite Countertops. Double Master Bedrooms With En-Suite, One Made Into A Themed Frozen Room. All The Major Theme Parks Especially Disney World Being Just 2 Exits Away Makes This A Perfect Centralized Location. 3 World Class Championship Golf Courses, 6 Onsite Restaurants, 12 Swimming Pools & Multimillion Dollar, Water Park.
Last Agent to Sell the Property
TITAN REALTY GROUP LLC License #3159626 Listed on: 03/24/2018
Home Details
Home Type
- Single Family
Est. Annual Taxes
- $14,699
Year Built
- Built in 2007
Lot Details
- 8,276 Sq Ft Lot
- On Golf Course
- Mature Landscaping
- Property is zoned OPUD
HOA Fees
- $413 Monthly HOA Fees
Parking
- 2 Car Attached Garage
- Converted Garage
Home Design
- Spanish Architecture
- Bi-Level Home
- Slab Foundation
- Tile Roof
- Block Exterior
- Stucco
Interior Spaces
- 4,717 Sq Ft Home
- Furnished
- Decorative Fireplace
- Blinds
- Family Room Off Kitchen
- Separate Formal Living Room
- Formal Dining Room
- Game Room
- Inside Utility
- Golf Course Views
Kitchen
- Range
- Microwave
- Dishwasher
- Disposal
Flooring
- Carpet
- Ceramic Tile
Bedrooms and Bathrooms
- 5 Bedrooms
- Primary Bedroom on Main
- Double Master Bedroom
Laundry
- Dryer
- Washer
Eco-Friendly Details
- Reclaimed Water Irrigation System
Pool
- Gunite Pool
- Saltwater Pool
- Spa
- Child Gate Fence
Outdoor Features
- Balcony
- Deck
- Patio
- Porch
Utilities
- Central Heating and Cooling System
- Cable TV Available
Listing and Financial Details
- Visit Down Payment Resource Website
- Legal Lot and Block 164 / 1
- Assessor Parcel Number 35-25-27-4881-0001-1640
- $2,430 per year additional tax assessments
Community Details
Overview
- Association fees include cable TV, community pool, ground maintenance, pest control, security
- Reunion West Subdivision
- The community has rules related to deed restrictions
Recreation
- Golf Course Community
- Tennis Courts
- Recreation Facilities
- Community Playground
- Fitness Center
- Park
Security
- Security Service
- Card or Code Access
- Gated Community
Ownership History
Purchase Details
Home Financials for this Owner
Home Financials are based on the most recent Mortgage that was taken out on this home.Purchase Details
Purchase Details
Purchase Details
Home Financials for this Owner
Home Financials are based on the most recent Mortgage that was taken out on this home.Similar Homes in the area
Home Values in the Area
Average Home Value in this Area
Purchase History
| Date | Type | Sale Price | Title Company |
|---|---|---|---|
| Warranty Deed | $779,000 | Gold Star Title & Escrow Inc | |
| Quit Claim Deed | $562,700 | Attorney | |
| Quit Claim Deed | $580,000 | Attorney | |
| Warranty Deed | $370,000 | Equitable Title Florida Inc |
Mortgage History
| Date | Status | Loan Amount | Loan Type |
|---|---|---|---|
| Previous Owner | $1,145,000 | Unknown | |
| Previous Owner | $314,500 | Purchase Money Mortgage |
Property History
| Date | Event | Price | Change | Sq Ft Price |
|---|---|---|---|---|
| 04/25/2025 04/25/25 | Price Changed | $1,600,000 | -3.0% | $339 / Sq Ft |
| 03/25/2025 03/25/25 | For Sale | $1,650,000 | +111.8% | $350 / Sq Ft |
| 08/02/2018 08/02/18 | Sold | $779,000 | 0.0% | $165 / Sq Ft |
| 06/04/2018 06/04/18 | Pending | -- | -- | -- |
| 05/14/2018 05/14/18 | Off Market | $779,000 | -- | -- |
| 03/30/2018 03/30/18 | Price Changed | $785,000 | -0.1% | $166 / Sq Ft |
| 03/24/2018 03/24/18 | For Sale | $785,900 | -- | $167 / Sq Ft |
Tax History Compared to Growth
Tax History
| Year | Tax Paid | Tax Assessment Tax Assessment Total Assessment is a certain percentage of the fair market value that is determined by local assessors to be the total taxable value of land and additions on the property. | Land | Improvement |
|---|---|---|---|---|
| 2024 | $17,213 | $1,341,100 | $285,000 | $1,056,100 |
| 2023 | $17,213 | $917,180 | $0 | $0 |
| 2022 | $15,981 | $1,046,000 | $202,500 | $843,500 |
| 2021 | $14,471 | $758,000 | $195,000 | $563,000 |
| 2020 | $14,256 | $756,500 | $214,500 | $542,000 |
| 2019 | $15,055 | $797,400 | $214,500 | $582,900 |
| 2018 | $14,544 | $776,900 | $214,500 | $562,400 |
| 2017 | $14,698 | $768,400 | $214,500 | $553,900 |
| 2016 | $14,393 | $745,000 | $193,800 | $551,200 |
| 2015 | $14,034 | $711,900 | $174,000 | $537,900 |
| 2014 | $12,814 | $634,400 | $120,000 | $514,400 |
Agents Affiliated with this Home
-
Abby Anderson Hayes

Seller's Agent in 2025
Abby Anderson Hayes
REAL BROKER, LLC
(407) 791-6241
116 in this area
224 Total Sales
-
Thomas Hayes
T
Seller Co-Listing Agent in 2025
Thomas Hayes
REAL BROKER, LLC
(407) 310-9983
92 in this area
153 Total Sales
-
Alex Lopez

Seller's Agent in 2018
Alex Lopez
TITAN REALTY GROUP LLC
(407) 212-7653
106 in this area
140 Total Sales
-
Maria Wood

Buyer's Agent in 2018
Maria Wood
KELLER WILLIAMS ELITE PARTNERS III REALTY
(352) 217-7394
9 in this area
21 Total Sales
Map
Source: Stellar MLS
MLS Number: S4858546
APN: 35-25-27-4881-0001-1640
- 360 Muirfield Loop
- 364 Muirfield Loop
- 331 Muirfield Loop
- 304 Muirfield Loop
- 7901 Putting Green Way
- 300 Muirfield Loop
- 395 Muirfield Loop
- 7925 Putting Green Way
- 411 Muirfield Loop
- 743 Driving Range Ct
- 844 Driving Range Ct
- 415 Muirfield Loop
- 812 Driving Range Ct
- 7810 Whitemarsh Way
- 856 Driving Range Ct
- 541 Muirfield Loop
- 580 Muirfield Loop
- 574 Muirfield Loop
- 570 Muirfield Loop
- 7809 Loxahatchee Ct

