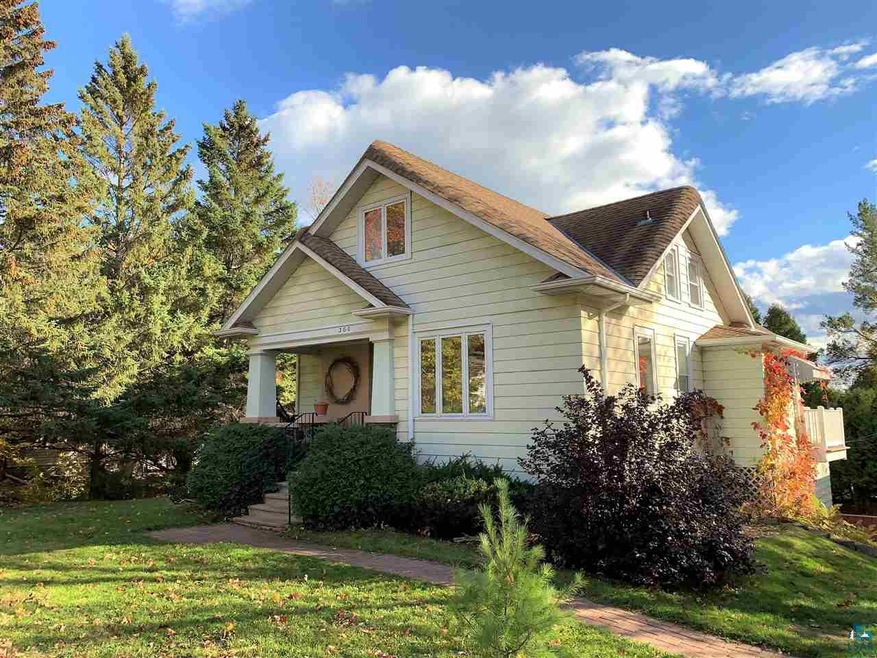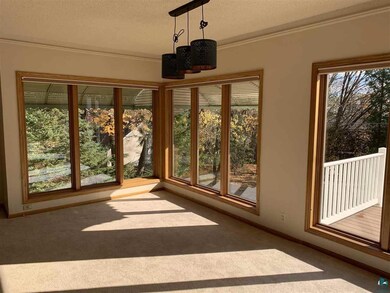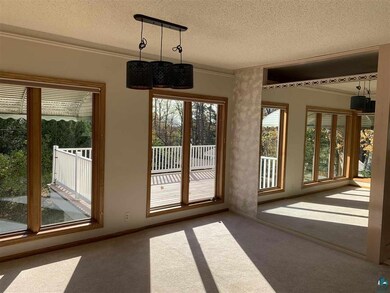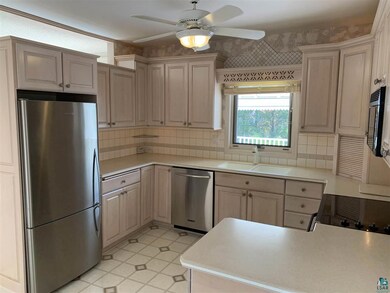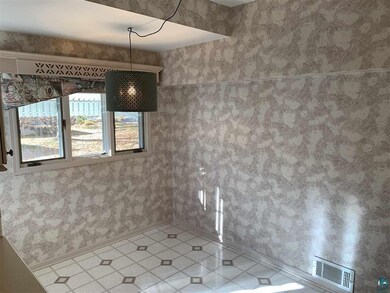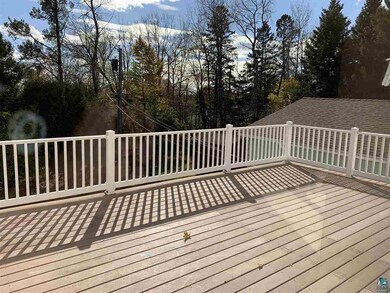
360 Mygatt Ave Duluth, MN 55803
Morley Heights-Parkview NeighborhoodEstimated Value: $421,000 - $456,034
Highlights
- Deck
- Traditional Architecture
- Den
- Congdon Elementary School Rated A-
- 2 Fireplaces
- 4-minute walk to Morley Heights Park
About This Home
As of December 2020The Morley Heights neighborhood in Duluth welcomes you to this ideal 3+ Bedroom 3 Bath home on a nice sized lot with a 2 car garage. The main floor offers a living room with a wood burning fireplace and large windows to the back yard, a comfortable kitchen with an eat-in area, a full bath and a den. The second floor offers three bedrooms with plenty of closet space and a half bath. On the walkout lower level you will find a cozy Family Room with a gas stove, a 3/4 bath, another den, a laundry room, storage rooms plus a nice sized workshop off the back. Enjoy a bar-b-que with family and friends on the back deck. Plenty of room in the back yard for a small vegetable garden. A paved drive leads to a 24' x 26' garage. Schedule an appointment TODAY and take advantage of some of the lowest interest rates in decades.
Last Buyer's Agent
Lil Stocke
Edina Realty, Inc. - Duluth

Home Details
Home Type
- Single Family
Est. Annual Taxes
- $4,577
Year Built
- Built in 1925
Lot Details
- 0.28 Acre Lot
- Lot Dimensions are 100' x 122'
- Elevated Lot
- Few Trees
Home Design
- Traditional Architecture
- Wood Frame Construction
- Asphalt Shingled Roof
- Metal Siding
- Composition Shingle
Interior Spaces
- Ceiling Fan
- 2 Fireplaces
- Vinyl Clad Windows
- Bay Window
- Wood Frame Window
- Window Screens
- Family Room
- Combination Dining and Living Room
- Den
- Workshop
- Lower Floor Utility Room
- Storage Room
- Utility Room
- Property Views
Kitchen
- Eat-In Kitchen
- Range
- Microwave
- Dishwasher
Bedrooms and Bathrooms
- 3 Bedrooms
- Bathroom on Main Level
Laundry
- Laundry Room
- Dryer
- Washer
Finished Basement
- Walk-Out Basement
- Basement Fills Entire Space Under The House
- Stone Basement
- Recreation or Family Area in Basement
- Finished Basement Bathroom
Parking
- 2 Car Detached Garage
- Garage Door Opener
- Driveway
- Off-Street Parking
Outdoor Features
- Deck
- Storage Shed
- Rain Gutters
Utilities
- Forced Air Heating and Cooling System
- Heating System Uses Natural Gas
- Gas Water Heater
- Cable TV Available
Listing and Financial Details
- Assessor Parcel Number 010-2610-00455 + 00470
Ownership History
Purchase Details
Home Financials for this Owner
Home Financials are based on the most recent Mortgage that was taken out on this home.Purchase Details
Purchase Details
Home Financials for this Owner
Home Financials are based on the most recent Mortgage that was taken out on this home.Purchase Details
Similar Homes in Duluth, MN
Home Values in the Area
Average Home Value in this Area
Purchase History
| Date | Buyer | Sale Price | Title Company |
|---|---|---|---|
| Huibregtse Justin | $298,500 | Stewart Title Company | |
| Larsen June E | -- | None Available | |
| Larsen David M | $290,000 | Arrowhead Abstract & Title C | |
| Chiodi Kathleen H | -- | None Available | |
| Huibregtse Justin Justin | $298,500 | -- |
Mortgage History
| Date | Status | Borrower | Loan Amount |
|---|---|---|---|
| Open | Huibregtse Justin | $341,880 | |
| Closed | Huibregtse Justin | $283,373 | |
| Closed | Huibregtse Justin | $238,800 | |
| Previous Owner | Chiodi Kathleen H | $189,000 | |
| Closed | Huibregtse Justin Justin | $238,800 |
Property History
| Date | Event | Price | Change | Sq Ft Price |
|---|---|---|---|---|
| 12/14/2020 12/14/20 | Sold | $298,500 | 0.0% | $115 / Sq Ft |
| 10/20/2020 10/20/20 | Pending | -- | -- | -- |
| 10/16/2020 10/16/20 | For Sale | $298,500 | +2.9% | $115 / Sq Ft |
| 05/18/2018 05/18/18 | Sold | $290,000 | 0.0% | $112 / Sq Ft |
| 02/13/2018 02/13/18 | Pending | -- | -- | -- |
| 01/15/2018 01/15/18 | For Sale | $290,000 | -- | $112 / Sq Ft |
Tax History Compared to Growth
Tax History
| Year | Tax Paid | Tax Assessment Tax Assessment Total Assessment is a certain percentage of the fair market value that is determined by local assessors to be the total taxable value of land and additions on the property. | Land | Improvement |
|---|---|---|---|---|
| 2023 | $5,306 | $387,300 | $41,000 | $346,300 |
| 2022 | $5,478 | $323,800 | $35,700 | $288,100 |
| 2021 | $4,386 | $276,800 | $30,600 | $246,200 |
| 2020 | $4,514 | $271,300 | $30,000 | $241,300 |
| 2019 | $3,348 | $271,300 | $30,000 | $241,300 |
| 2018 | $3,070 | $217,900 | $35,700 | $182,200 |
| 2017 | $2,856 | $214,600 | $35,400 | $179,200 |
| 2016 | $2,656 | $118,300 | $12,800 | $105,500 |
| 2015 | $2,237 | $173,700 | $32,700 | $141,000 |
| 2014 | $2,237 | $142,600 | $8,000 | $134,600 |
Agents Affiliated with this Home
-
Jonathan Thornton
J
Seller's Agent in 2020
Jonathan Thornton
RE/MAX
(218) 343-1523
2 in this area
79 Total Sales
-
L
Buyer's Agent in 2020
Lil Stocke
Edina Realty, Inc. - Duluth
(218) 348-9999
1 in this area
41 Total Sales
-
Frank Messina

Seller's Agent in 2018
Frank Messina
Messina & Associates Real Estate
(218) 349-2140
1 in this area
152 Total Sales
Map
Source: Lake Superior Area REALTORS®
MLS Number: 6093687
APN: 010261000455
- 219 Mygatt Ave
- 301 Snively Rd
- 2227 Vermilion Rd
- 1109 Valley Dr
- 1122 Valley Dr
- 2225 Woodland Ave
- 2110 Columbus Ave
- 615 Old Howard Mill Rd
- 2xxx Harvard Ave
- 1837 Woodland Ave
- 2234 Dunedin Ave
- 116 W Arrowhead Rd
- 35 Saint Paul Ave
- 44 Minneapolis Ave
- 1729 Woodland Ave
- 1224 S Ridge Rd
- 3710 N Ridge Rd
- 519 N Hawthorne Rd
- 3301 E Superior St
- 4001 Pitt St
- 360 Mygatt Ave
- 350 Mygatt Ave
- 368 Mygatt Ave
- 361 Leicester Ave
- 365 Mygatt Ave
- 351 Mygatt Ave
- 340 Mygatt Ave
- 345 Leicester Ave
- 345 Mygatt Ave
- 2216 Livingston Ave
- 401 Leicester Ave
- 337 Leicester Ave
- 2224 Livingston Ave
- 2224 2224 Livingston Ave
- 2224 2224 Livingston-Street-
- 2232 Livingston Ave
- 436 E Oxford St
- 436 436 Oxford St--
- 332 Mygatt Ave
- 440 E Oxford St
