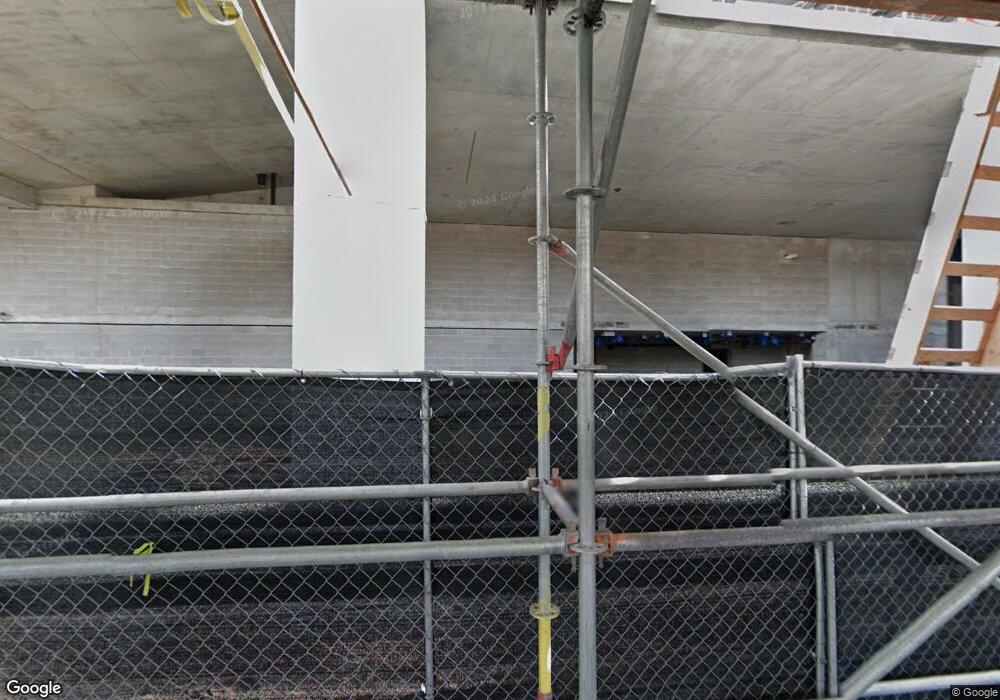360 N 5th St Unit 1314 Minneapolis, MN 55401
North Loop Neighborhood
2
Beds
2
Baths
1,168
Sq Ft
--
Built
About This Home
This home is located at 360 N 5th St Unit 1314, Minneapolis, MN 55401. 360 N 5th St Unit 1314 is a home located in Hennepin County with nearby schools including Webster Elementary, Northeast Middle School, and Thomas Edison High School.
Create a Home Valuation Report for This Property
The Home Valuation Report is an in-depth analysis detailing your home's value as well as a comparison with similar homes in the area
Home Values in the Area
Average Home Value in this Area
Tax History Compared to Growth
Map
Nearby Homes
- 525 N 3rd St Unit 107
- 525 3rd St N Unit 413
- 525 3rd St N Unit 511
- 345 6th Ave N Unit 202
- 345 6th Ave N Unit 305
- 404 Washington Ave N Unit 402
- 401 N 2nd St Unit 317
- 401 N 2nd St Unit 401
- 401 N 2nd St Unit 5207
- 401 N 2nd St Unit 623
- 401 N 2nd St Unit 208
- 255 Hennepin Ave Unit 3304
- 255 Hennepin Ave Unit 3402
- 255 Hennepin Ave Unit 3201
- 255 Hennepin Ave Unit 3602
- 710 N 4th St Unit E307
- 720 N 4th St Unit 513
- 720 N 4th St Unit 109
- 720 N 4th St Unit 502
- 720 N 4th St Unit 213
- 360 N 5th St Unit 2720
- 360 N 5th St Unit 1711
- 360 N 5th St Unit 3215
- 360 N 5th St Unit 3218
- 360 N 5th St Unit 3312
- 360 N 5th St Unit 1018
- 360 N 5th St Unit 1221
- 360 N 5th St Unit 3020
- 360 N 5th St Unit 2614
- 360 N 5th St Unit 1918
- 360 N 5th St Unit 815
- 360 N 5th St Unit 2218
- 360 N 5th St Unit 1915
- 360 N 5th St Unit 2514
- 360 N 5th St Unit 2710
- 360 N 5th St Unit 2520
- 360 N 5th St Unit 1011
- 360 N 5th St Unit 911
- 360 N 5th St Unit 2215
- 360 N 5th St Unit 3310
