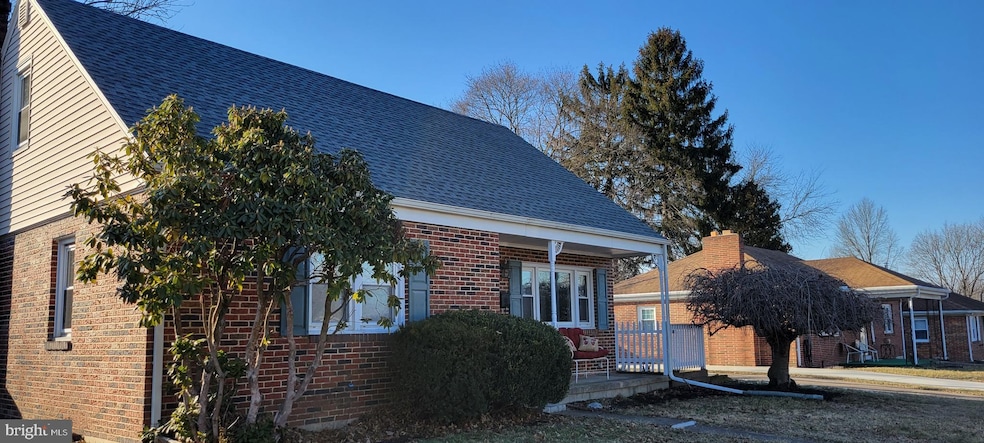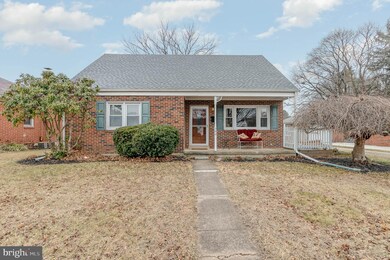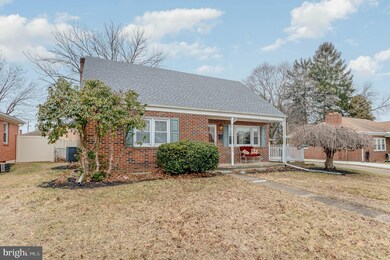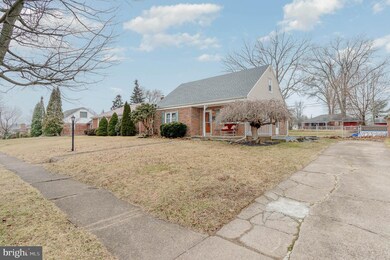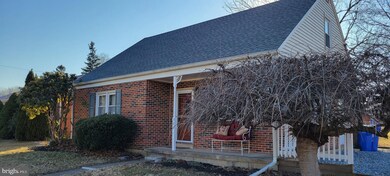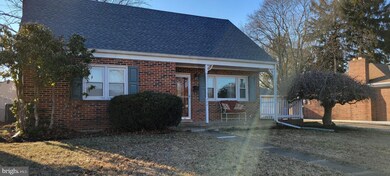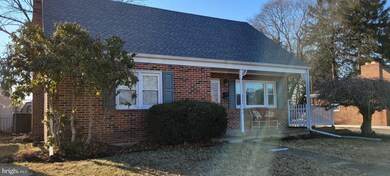
360 N 71st St Harrisburg, PA 17111
Rutherford NeighborhoodHighlights
- Cape Cod Architecture
- Wood Flooring
- Great Room
- Traditional Floor Plan
- Main Floor Bedroom
- No HOA
About This Home
As of April 2022Our seller spent the last 3 months getting this home ready for his wife and new baby with some new paint in the bedrooms /bath and even in the basement laundry area, updated the curb appeal by removing a front railing to give it more space. He removed an outdated side deck with the idea of more parking near the side entry or a future garden area. Then came the job offer from the West Coast, he just couldn't turn down. They never moved in! This is a win-win for the seller and the buyer. This home is move in ready. The seller and his wife love this home and the neighborhood. The basement man cave and family room has so much potential for a growing family. There are 2 bedrooms on the 1st floor that make this a perfect downsizing home or home to grow into with the additional 2 bedrooms on the 2nd floor. Anyone of those rooms could be a very private home office. The large fenced in yard is a bonus with a fire pit ready you. The home has central air & oil heat forced hot air. The windows were updated and the roof is newer. Off street parking and plentiful on street parking offers options for the home owner. (Buyers agent should confirm sq footage)
Last Agent to Sell the Property
Keller Williams Realty License #RS341850 Listed on: 03/03/2022

Home Details
Home Type
- Single Family
Est. Annual Taxes
- $2,562
Year Built
- Built in 1958
Lot Details
- 9,148 Sq Ft Lot
- Infill Lot
- North Facing Home
- Chain Link Fence
- Landscaped
- Level Lot
- Back and Front Yard
- Property is in very good condition
Home Design
- Cape Cod Architecture
- Brick Exterior Construction
- Block Foundation
- Plaster Walls
- Shingle Roof
- Composition Roof
- Vinyl Siding
- Stick Built Home
Interior Spaces
- Property has 1.5 Levels
- Traditional Floor Plan
- Ceiling Fan
- Gas Fireplace
- Replacement Windows
- Insulated Doors
- Great Room
- Family Room
- Living Room
- Game Room
- Eat-In Kitchen
- Laundry Room
Flooring
- Wood
- Partially Carpeted
Bedrooms and Bathrooms
- 4 Bedrooms
- Main Floor Bedroom
- 1 Full Bathroom
- <<tubWithShowerToken>>
Partially Finished Basement
- Exterior Basement Entry
- Laundry in Basement
Home Security
- Storm Doors
- Fire and Smoke Detector
Parking
- 2 Parking Spaces
- On-Street Parking
Outdoor Features
- Shed
- Porch
Schools
- Central Dauphin East Middle School
- Central Dauphin East High School
Utilities
- Forced Air Heating and Cooling System
- Heating System Uses Oil
- 200+ Amp Service
- Electric Water Heater
- Municipal Trash
- Cable TV Available
Community Details
- No Home Owners Association
- Rutherford Subdivision
Listing and Financial Details
- Assessor Parcel Number 63-020-038-000-0000
Ownership History
Purchase Details
Purchase Details
Home Financials for this Owner
Home Financials are based on the most recent Mortgage that was taken out on this home.Purchase Details
Home Financials for this Owner
Home Financials are based on the most recent Mortgage that was taken out on this home.Purchase Details
Home Financials for this Owner
Home Financials are based on the most recent Mortgage that was taken out on this home.Similar Homes in the area
Home Values in the Area
Average Home Value in this Area
Purchase History
| Date | Type | Sale Price | Title Company |
|---|---|---|---|
| Deed | $224,000 | -- | |
| Deed | $200,000 | None Available | |
| Warranty Deed | $154,900 | -- | |
| Warranty Deed | $132,900 | -- |
Mortgage History
| Date | Status | Loan Amount | Loan Type |
|---|---|---|---|
| Previous Owner | $219,782 | New Conventional | |
| Previous Owner | $158,200 | VA | |
| Previous Owner | $106,320 | New Conventional | |
| Previous Owner | $26,580 | Stand Alone Second | |
| Previous Owner | $1,062,320 | New Conventional |
Property History
| Date | Event | Price | Change | Sq Ft Price |
|---|---|---|---|---|
| 04/12/2022 04/12/22 | Sold | $224,000 | -2.6% | $119 / Sq Ft |
| 03/07/2022 03/07/22 | Pending | -- | -- | -- |
| 03/03/2022 03/03/22 | For Sale | $230,000 | +15.0% | $122 / Sq Ft |
| 12/02/2021 12/02/21 | Sold | $200,000 | 0.0% | $106 / Sq Ft |
| 10/13/2021 10/13/21 | Pending | -- | -- | -- |
| 10/11/2021 10/11/21 | Price Changed | $200,000 | -4.8% | $106 / Sq Ft |
| 09/30/2021 09/30/21 | For Sale | $210,000 | -- | $112 / Sq Ft |
Tax History Compared to Growth
Tax History
| Year | Tax Paid | Tax Assessment Tax Assessment Total Assessment is a certain percentage of the fair market value that is determined by local assessors to be the total taxable value of land and additions on the property. | Land | Improvement |
|---|---|---|---|---|
| 2025 | $2,697 | $90,400 | $14,100 | $76,300 |
| 2024 | $2,562 | $90,400 | $14,100 | $76,300 |
| 2023 | $2,562 | $90,400 | $14,100 | $76,300 |
| 2022 | $2,562 | $90,400 | $14,100 | $76,300 |
| 2021 | $2,507 | $90,400 | $14,100 | $76,300 |
| 2020 | $2,481 | $90,400 | $14,100 | $76,300 |
| 2019 | $2,491 | $90,400 | $14,100 | $76,300 |
| 2018 | $2,450 | $90,400 | $14,100 | $76,300 |
| 2017 | $2,369 | $90,400 | $14,100 | $76,300 |
| 2016 | $0 | $90,400 | $14,100 | $76,300 |
| 2015 | -- | $90,400 | $14,100 | $76,300 |
| 2014 | -- | $90,400 | $14,100 | $76,300 |
Agents Affiliated with this Home
-
Ruth Koup

Seller's Agent in 2022
Ruth Koup
Keller Williams Realty
(717) 574-1212
2 in this area
83 Total Sales
-
TIGIST DESSALEGN
T
Buyer's Agent in 2022
TIGIST DESSALEGN
Better Homes and Gardens Real Estate Capital Area
(717) 608-2555
2 in this area
29 Total Sales
-
Michelle Bush

Seller's Agent in 2021
Michelle Bush
One Purpose Realty LLC
(717) 945-3360
3 in this area
96 Total Sales
Map
Source: Bright MLS
MLS Number: PADA2009474
APN: 63-020-038
- 7110 Huntingdon St
- 0 Bucks St
- 6881 Huntingdon St
- 6710 Clearfield St
- 7038 Woodsman Dr
- 6790 Lehigh Ave
- 7029 Beech Tree Dr
- 7548 Stephen Dr
- 6360 Evelyn St
- 7030 Beech Tree Dr
- 7061 Creek Crossing Dr
- 7053 Creek Crossing Dr
- 7050 Creek Crossing Dr
- 6228 Derry St
- Lot 27 Aston Ct
- 7037 Kendale Dr
- 6249 Chatham Glenn Way N
- 6551 Lyters Ln
- 550 Council Dr
- 6760 Conway Rd
