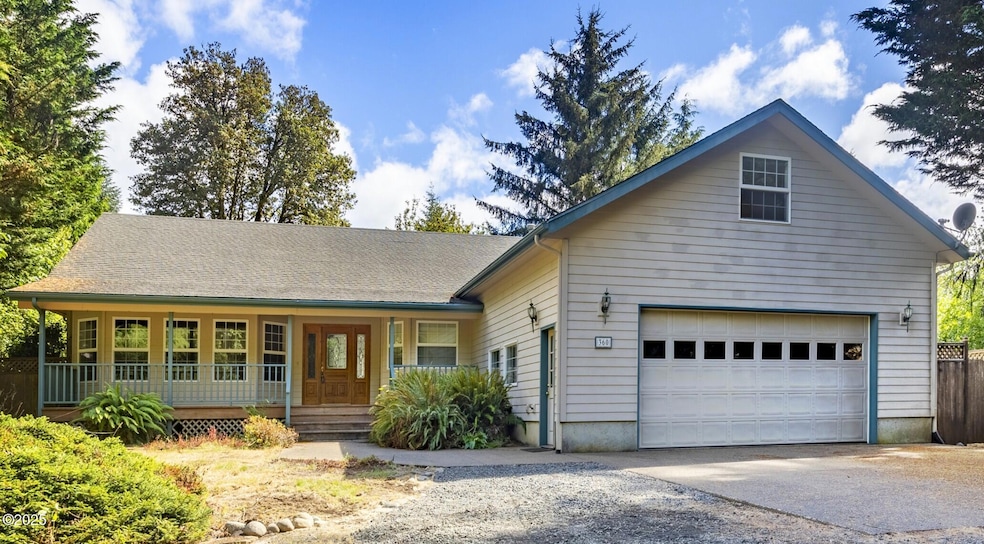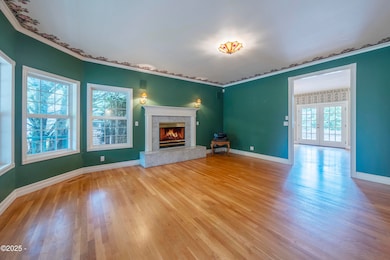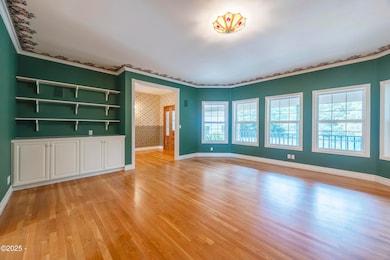360 N Deerlane Dr Otis, OR 97368
Rose Lodge NeighborhoodEstimated payment $3,985/month
Highlights
- Hot Property
- Deck
- Wood Flooring
- RV Access or Parking
- Contemporary Architecture
- No HOA
About This Home
Brand New Roof! Secluded beautiful estate - custom built home, loads of large windows showcasing the forest view, beautiful floor plan + hardwood floors, a fireplace in the living room and a huge entertainment kitchen. An over-sized double car garage also provides space for a workshop. The .55-acre property is comprised of 2 lots. One lot has the house and huge backyard on it & the other provides a 'U' driveway and a thick screen that provides privacy from the street & neighbors. The entire acreage is behind a screen of vegetation & fencing. The location provides luxurious enjoyment of warm and sunny summer days to an owner without the oversight of an HOA. Minutes from the beach, casino, shopping and restaurants of Lincoln City. Fishing & crabbing in Depoe Bay / Siletz & Salmon Rivers.
Home Details
Home Type
- Single Family
Est. Annual Taxes
- $5,345
Year Built
- Built in 1994
Lot Details
- 0.55 Acre Lot
- Irregular Lot
- Property is zoned R-1-A Residential
Home Design
- Contemporary Architecture
- Composition Roof
- Concrete Siding
- Concrete Perimeter Foundation
Interior Spaces
- 3,734 Sq Ft Home
- 1-Story Property
- Beamed Ceilings
- Gas Fireplace
- Window Treatments
- Living Room
- Dining Room
- Utility Room
- Dishwasher
Flooring
- Wood
- Carpet
- Vinyl
Bedrooms and Bathrooms
- 3 Bedrooms
- 3 Bathrooms
Parking
- 2 Car Attached Garage
- RV Access or Parking
Outdoor Features
- Deck
- Covered Patio or Porch
Utilities
- Forced Air Cooling System
- Heating Available
- Electricity To Lot Line
- Gas Water Heater
- Septic System
Community Details
- No Home Owners Association
- Panther Creek Subdivision
- The community has rules related to covenants, conditions, and restrictions
Listing and Financial Details
- Tax Lot 10000
- Assessor Parcel Number 061033DA-10000-00
Map
Home Values in the Area
Average Home Value in this Area
Tax History
| Year | Tax Paid | Tax Assessment Tax Assessment Total Assessment is a certain percentage of the fair market value that is determined by local assessors to be the total taxable value of land and additions on the property. | Land | Improvement |
|---|---|---|---|---|
| 2024 | $5,519 | $415,640 | -- | -- |
| 2023 | $5,345 | $403,540 | $0 | $0 |
| 2022 | $5,188 | $391,790 | $0 | $0 |
| 2021 | $4,910 | $380,380 | $0 | $0 |
| 2020 | $4,809 | $369,310 | $0 | $0 |
| 2019 | $4,635 | $358,560 | $0 | $0 |
| 2018 | $4,541 | $348,120 | $0 | $0 |
| 2017 | $4,326 | $337,990 | $0 | $0 |
| 2016 | $3,961 | $328,150 | $0 | $0 |
| 2015 | $3,489 | $291,820 | $0 | $0 |
| 2014 | $3,667 | $305,900 | $0 | $0 |
| 2013 | -- | $318,600 | $0 | $0 |
Property History
| Date | Event | Price | List to Sale | Price per Sq Ft |
|---|---|---|---|---|
| 11/05/2025 11/05/25 | Price Changed | $675,000 | +3.8% | $181 / Sq Ft |
| 03/10/2025 03/10/25 | For Sale | $650,000 | -- | $174 / Sq Ft |
Source: Lincoln County Board of REALTORS® MLS (OR)
MLS Number: 25-428
APN: R382981
- 353 N Deerlane Dr
- 351 N Charmwood Loop
- 0 N North Bank Rd Unit 600
- 461 N Deerlane Dr
- 311 N Best View Dr
- 411 N Fawn Dr
- 55 N Yodel Ln
- 606 N Wayside Loop
- TL 200 N Echo Mountain Rd
- 0 N Echo Mountain Rd Unit TL 200
- 1091 N Echo Mountain Rd
- 946 N Echo Mountain Rd
- 79 N Echo Place
- 127 N Jade Way
- 385 N Deer Dr
- TL 2700 N Stockton Ave
- TL 2600 N Stockton Ave
- 0 N Stockton Ave Unit 2600 24518259
- 0 N Stockton Ave Unit TL 2700
- 566 N Bear Creek Rd







