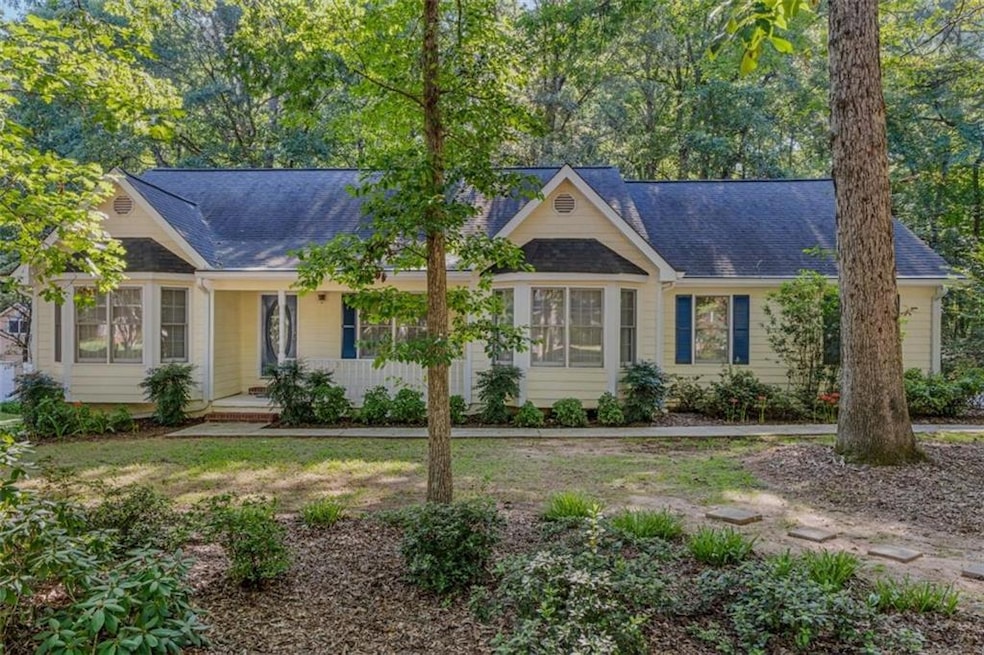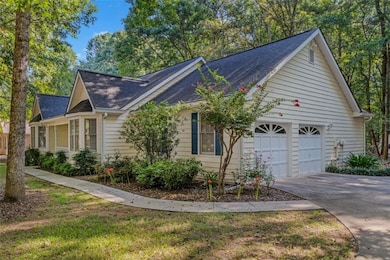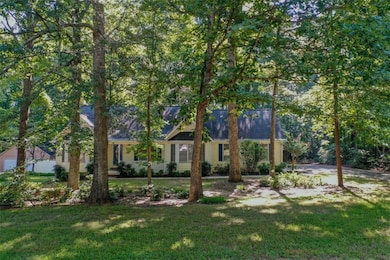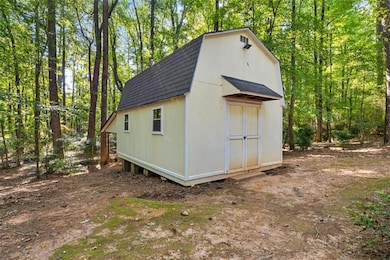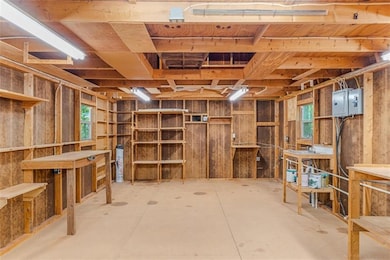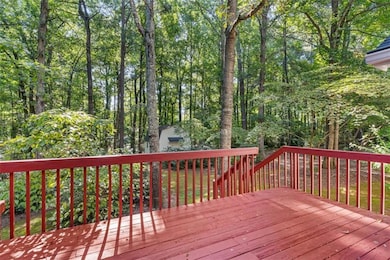
$489,900
- 4 Beds
- 3 Baths
- 2,524 Sq Ft
- 210 River Point Way
- Jackson, GA
Enjoy the peace of country living with the convenience of nearby water access in this beautifully maintained 4-bedroom, 3-bath home just minutes from Jackson Lake. Built only a few years ago, this home blends modern comfort with spacious outdoor living on a generous 1.25-acre lot. Step inside to find a bright and functional layout ideal for families, guests, or entertaining. The open living
Jeannette Boling Keller Williams Realty Atl. Partners
