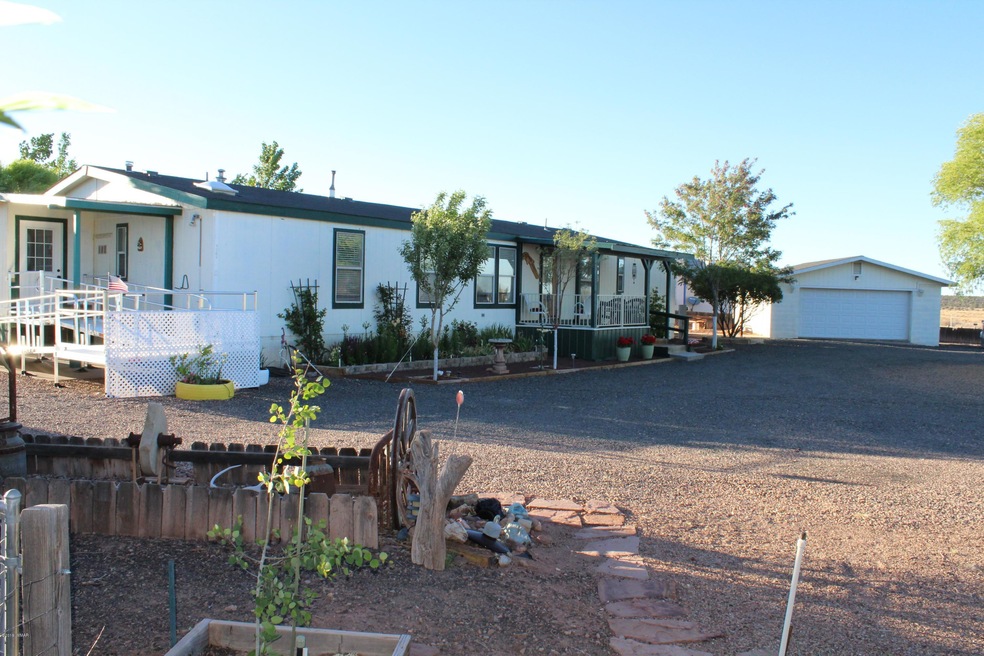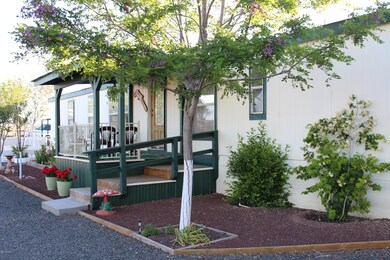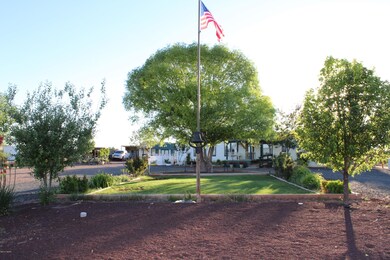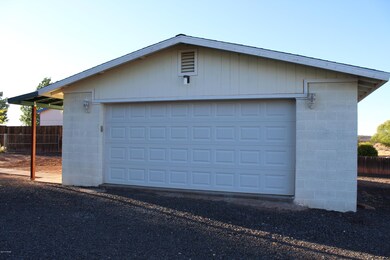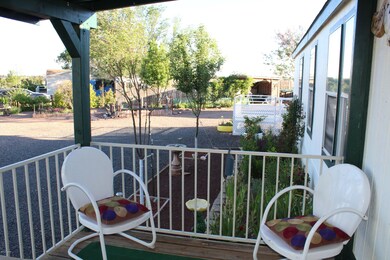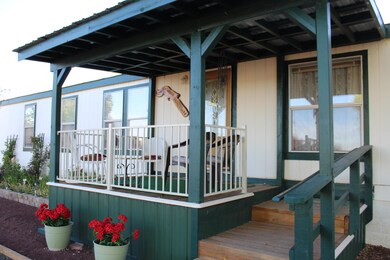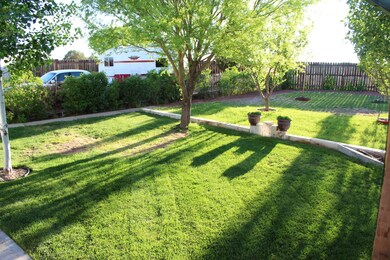
360 N Peach Blossom Ln Snowflake, AZ 85937
Highlights
- Barn or Stable
- RV Hookup
- Pine Trees
- Snowflake Intermediate School Rated A-
- Panoramic View
- Wood Burning Stove
About This Home
As of September 2018A TRUE BEAUTY, inside & out! Spacious, immaculate 5 bdrm 3 bath home w/entry ramp on .88 acre with 2 car garage w/opener & circular drive. Fencing, lush lawns & a stunning array of flowers, shrubs, mature trees (apple, peach, pear, apricot, pines, & shade), grapevines & garden areas to make living here pure delight! Everything is on sprinklers & drip for easy, worry-free maintenance. Four bedrooms & 2 baths on one end, inc a Jack 'n Jill that serves 2 bedrooms privately, with the generously-sized master suite on the other end of the home. There's an outdoor living/entertaining space in the Arizona room w/massive fireplace beside a sheltered patio. There are other outbuildings, including a garden shed, barn/storage, stable & tack shed, etc. Lovely property that is literally turn-key ready!
Last Agent to Sell the Property
West USA Realty - Snowflake License #BR045070000 Listed on: 09/19/2018

Last Buyer's Agent
DEBRA SCHULTZ
Red White and Blue Realty
Property Details
Home Type
- Manufactured Home
Est. Annual Taxes
- $446
Year Built
- Built in 2001
Lot Details
- 0.88 Acre Lot
- Cross Fenced
- Partially Fenced Property
- Wood Fence
- Wire Fence
- Drip System Landscaping
- Sprinkler System
- Pine Trees
Home Design
- Stem Wall Foundation
- Pitched Roof
- Shingle Roof
Interior Spaces
- 2,048 Sq Ft Home
- Vaulted Ceiling
- Skylights
- Wood Burning Stove
- Living Room with Fireplace
- Combination Kitchen and Dining Room
- Utility Room
- Panoramic Views
- Fire and Smoke Detector
Kitchen
- Gas Range
- Microwave
- Dishwasher
Flooring
- Wood
- Carpet
- Vinyl
Bedrooms and Bathrooms
- 5 Bedrooms
- Split Bedroom Floorplan
- Jack-and-Jill Bathroom
- 3 Bathrooms
- Double Vanity
- Bathtub with Shower
- Shower Only
Laundry
- Dryer
- Washer
Parking
- 2 Car Attached Garage
- RV Hookup
Outdoor Features
- Covered Deck
- Patio
- Utility Building
- Rain Gutters
Horse Facilities and Amenities
- Horses Allowed On Property
- Barn or Stable
Mobile Home
- Manufactured Home
Utilities
- Forced Air Heating and Cooling System
- Pellet Stove burns compressed wood to generate heat
- Heating System Uses Wood
- Heating System Powered By Leased Propane
- Bottled Gas Heating
- Water Heater
- Septic System
- Phone Available
- Satellite Dish
Community Details
- No Home Owners Association
- Built by Cavco
Listing and Financial Details
- Assessor Parcel Number 202-38-009T
Similar Homes in Snowflake, AZ
Home Values in the Area
Average Home Value in this Area
Property History
| Date | Event | Price | Change | Sq Ft Price |
|---|---|---|---|---|
| 09/19/2018 09/19/18 | Sold | $190,000 | -1.0% | $93 / Sq Ft |
| 09/19/2018 09/19/18 | Sold | $192,000 | +1.1% | $94 / Sq Ft |
| 09/19/2018 09/19/18 | For Sale | $189,900 | 0.0% | $93 / Sq Ft |
| 09/19/2018 09/19/18 | Price Changed | $189,900 | 0.0% | $93 / Sq Ft |
| 08/12/2018 08/12/18 | Pending | -- | -- | -- |
| 06/26/2018 06/26/18 | Price Changed | $189,900 | -1.1% | $93 / Sq Ft |
| 05/25/2018 05/25/18 | For Sale | $192,000 | +96.9% | $94 / Sq Ft |
| 02/03/2012 02/03/12 | Sold | $97,500 | -- | $48 / Sq Ft |
Tax History Compared to Growth
Agents Affiliated with this Home
-
Mary Miller

Seller's Agent in 2018
Mary Miller
West USA Realty - Snowflake
(928) 243-0127
32 in this area
120 Total Sales
-
D
Buyer's Agent in 2018
DEBRA SCHULTZ
Red White and Blue Realty
-
N
Buyer's Agent in 2018
Non-MLS Agent
Non-MLS Office
Map
Source: White Mountain Association of REALTORS®
MLS Number: 219919
- 5499 Arizona 277
- 5447 Arizona 277
- 821 N Peach Blossom Ln
- Lot 7 S Country Club Dr
- 17 S Country Club Dr
- 1025 N Peach Blossom Ln
- 2642 W Foothill Cir Unit 13
- 2642 Foothill Cir
- TBD #138 Lyon Gate Dr
- TBD #130 Lyon Gate Dr
- 67 Lyon Gate Dr
- 4.02 Dewitt St
- 0 W Cedar Crest Dr
- 3050 W Player Dr
- 57 Hillcrest Dr
- 1 acre Hillcrest Dr
- 305 W Vista Dr
- 2124 W Vista Dr
- Lot 10 W Arrowhead Rd
- Lot 27 S Temple Cir
