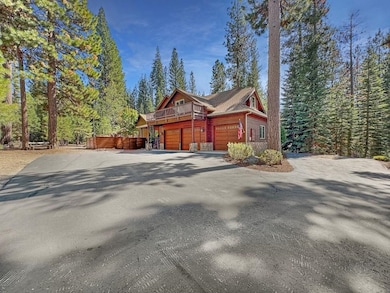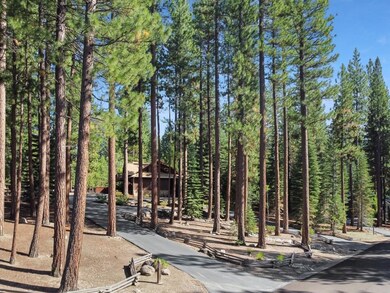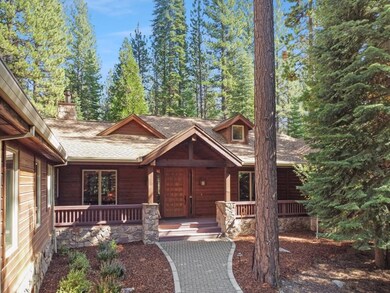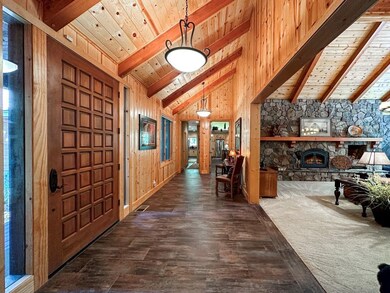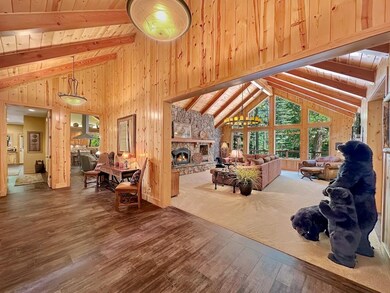
Estimated payment $9,269/month
Highlights
- Golf Course Community
- Mature Trees
- Recreation Room
- Scenic Views
- Deck
- Vaulted Ceiling
About This Home
Tucked away on a slightly elevated and ultra-private 1.06-acre lot in the highly sought-after Whitehawk Ranch community, this one-of-a-kind FURNISHED 5-bedroom (plus an office/bonus room), 5.5-bath custom home is a DREAM RETREAT FOR LARGE FAMILIES AND THOSE WHO LOVE TO ENTERTAIN—with its very own bocce ball court, spacious Trex deck, and gazebo area setting the scene for unforgettable gatherings. Thoughtfully designed for both comfort and function, the home features an upper-level guest haven with two ensuite bedrooms, a cozy lounge area with skylight, kitchenette, and private deck. The master suite offers a peaceful escape with a separate entrance, deck, and an adjoining room perfect for a nursery, office, or fitness area. Two more private bedrooms and baths are located on the opposite end of the home for added space and privacy. The heart of the home boasts a spacious living room with a striking full-wall stone surround and an Xtrordinair wood-burning fireplace, while the adjacent recreation room is ready for fun with a pool table, wet bar, ice maker, and built-in shelving. The chef’s kitchen is a standout with a Thermador 4-burner range and grill, double oven with warming drawer, two GE refrigerators, granite countertops, trash compactor, and warm knotty pine cabinetry—all flowing seamlessly into the inviting dining and family rooms anchored by a propane fireplace and rustic stone wall. Special touches include newer appliances, waterproof porcelain tile flooring throughout, three propane water heaters, zoned heating, three-unit A/C, fiber optic internet, generator pre-wiring, a fenced dog run, and a 3-car garage with extensive storage—plus abundant guest parking. Enjoy resort-style amenities in this extraordinary mountain community, including a championship golf course, tennis, swimming, hiking, fitness center, seasonal dining, RV/boat storage, and more. Whether you’re seeking a full-time residence or seasonal escape, this is your chance to live and play in the peace, beauty, and unmatched charm of Whitehawk Ranch. Be sure to check out the virtual tour, Matterport, and floorplans—this stunning home is a must-see!
Home Details
Home Type
- Single Family
Est. Annual Taxes
- $16,787
Year Built
- Built in 2002
Lot Details
- 1.06 Acre Lot
- Kennel or Dog Run
- Partially Fenced Property
- Wood Fence
- Corner Lot
- Level Lot
- Sprinklers on Timer
- Mature Trees
- Pine Trees
- Private Yard
- Property is zoned 2-R
Home Design
- Frame Construction
- Composition Roof
- Stone Siding
- Concrete Perimeter Foundation
Interior Spaces
- 4,651 Sq Ft Home
- 2-Story Property
- Wet Bar
- Beamed Ceilings
- Vaulted Ceiling
- Ceiling Fan
- Skylights
- Self Contained Fireplace Unit Or Insert
- Fireplace Features Blower Fan
- Gas Log Fireplace
- Fireplace Features Masonry
- Double Pane Windows
- Window Treatments
- Great Room
- Family Room
- Living Room
- Home Office
- Recreation Room
- Utility Room
- Scenic Vista Views
- Crawl Space
Kitchen
- Breakfast Area or Nook
- Built-In Oven
- Stove
- Gas Range
- Plumbed For Ice Maker
- Dishwasher
- Trash Compactor
- Disposal
Flooring
- Carpet
- Tile
Bedrooms and Bathrooms
- 5 Bedrooms
- Walk-In Closet
- Bathtub with Shower
- Shower Only
Laundry
- Dryer
- Washer
Home Security
- Home Security System
- Carbon Monoxide Detectors
Parking
- 3 Car Attached Garage
- Garage Door Opener
- Driveway
- Off-Street Parking
Outdoor Features
- Balcony
- Deck
- Covered patio or porch
- Exterior Lighting
- Gazebo
- Breezeway
- Outdoor Gas Grill
- Rain Gutters
Utilities
- Forced Air Heating and Cooling System
- Heating System Uses Propane
- Underground Utilities
- Treatment Plant
- Private Water Source
- Propane Water Heater
- High Speed Internet
- Phone Available
- Satellite Dish
Listing and Financial Details
- Assessor Parcel Number 133-230-034
Community Details
Overview
- Association fees include management, snow removal, road maintenance agree.
- Property has a Home Owners Association
- The community has rules related to covenants
Recreation
- Golf Course Community
- Tennis Courts
Security
- Building Fire Alarm
Map
Home Values in the Area
Average Home Value in this Area
Tax History
| Year | Tax Paid | Tax Assessment Tax Assessment Total Assessment is a certain percentage of the fair market value that is determined by local assessors to be the total taxable value of land and additions on the property. | Land | Improvement |
|---|---|---|---|---|
| 2025 | $16,787 | $1,517,099 | $354,642 | $1,162,457 |
| 2023 | $16,787 | $933,501 | $218,222 | $715,279 |
| 2022 | $10,490 | $889,048 | $207,830 | $681,218 |
| 2021 | $9,679 | $823,192 | $192,435 | $630,757 |
| 2020 | $9,538 | $783,992 | $183,271 | $600,721 |
| 2019 | $9,359 | $768,619 | $179,677 | $588,942 |
Property History
| Date | Event | Price | Change | Sq Ft Price |
|---|---|---|---|---|
| 04/16/2025 04/16/25 | Price Changed | $1,425,000 | 0.0% | $306 / Sq Ft |
| 04/15/2025 04/15/25 | For Sale | $1,425,000 | -4.7% | $306 / Sq Ft |
| 04/15/2025 04/15/25 | For Sale | $1,495,000 | -- | $321 / Sq Ft |
Purchase History
| Date | Type | Sale Price | Title Company |
|---|---|---|---|
| Grant Deed | $1,155,000 | Cal Sierra Title Company |
Mortgage History
| Date | Status | Loan Amount | Loan Type |
|---|---|---|---|
| Open | $700,000 | New Conventional | |
| Closed | $649,999 | Unknown |
Similar Homes in Clio, CA
Source: Plumas Association of REALTORS®
MLS Number: 20250310
APN: 133-230-034-000
- 182 Deer Creek Crossing
- 208 Deer Creek Crossing
- 950 Miner's Passage
- 738 Miner's Passage
- 715 Miner's Passage
- 877 Miner's Passage
- 817 Prospector Dr
- 879 Prospector Dr
- 921 Prospector
- 856 Prospector Dr
- 686 Bobcat Trail Unit Lot 25, the Vista's
- 134 Quail View Cir
- 166 Black Bear Trail
- 44 Black Bear Trail
- 604 Bobcat Trail
- 655 Bobcat Trail
- 573 Bobcat Trail Unit Lot 49 The Vistas
- 762 Redtail Loop
- 664 Bobcat Trail Unit Lot 26
- 27 One Horse Way

