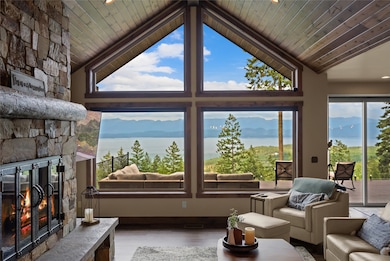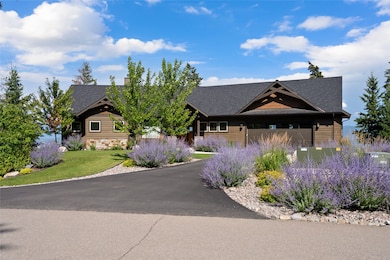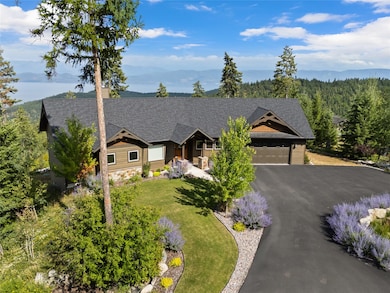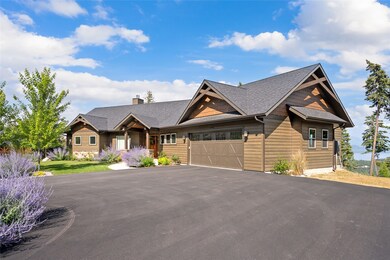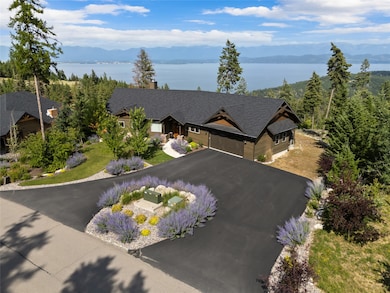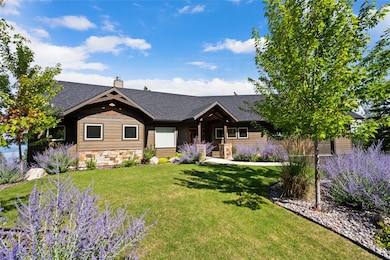360 Ridge Line Dr Lakeside, MT 59922
Estimated payment $11,060/month
Highlights
- Spa
- Gated Community
- Deck
- Lakeside Elementary School Rated A-
- Lake View
- 1 Fireplace
About This Home
Luxury Living with Unforgettable Views of Flathead Lake! Step into elevated Montana living with this stunning single-family home, built in 2021 and ideally situated in a prestigious gated community. From the moment you walk through the front door, you’re greeted with panoramic views of Flathead Lake and the majestic Swan and Mission Mountain Ranges. Home is offered turnkey with furniture, furnishings, and decor included. This thoughtfully designed home features 3 main-level bedrooms—two of which are private suites—offering comfort and privacy for both homeowners and guests. The walkout lower level is fully finished and perfect for entertaining or relaxing, complete with a private patio and hot tub. The heart of the home is the gourmet kitchen, featuring granite countertops and high-end stainless steel appliances, including a Kucht Professional 6-burner gas range with convection, Midea dishwasher, and drawer-style microwave—all designed to inspire your inner chef. Enjoy seamless indoor-outdoor living from the expansive rear deck with sleek, frameless glass panel railings that perfectly frame the breathtaking lake and mountain views. Additional highlights include an oversized finished 2-car garage with a hot/cold hose bib—ideal for wintertime car care. This is more than a home—it's a Montana lifestyle experience.
Listing Agent
Engel & Völkers Western Frontier - Bigfork License #RRE-BRO-LIC-39379 Listed on: 08/06/2025

Home Details
Home Type
- Single Family
Est. Annual Taxes
- $6,100
Year Built
- Built in 2021
Lot Details
- 0.6 Acre Lot
- Property fronts a private road
- Sprinkler System
- Back and Front Yard
HOA Fees
- $200 Monthly HOA Fees
Parking
- 2 Car Attached Garage
- Garage Door Opener
- Circular Driveway
Property Views
- Lake
- Trees
- Mountain
Home Design
- Poured Concrete
- Wood Frame Construction
Interior Spaces
- 3,455 Sq Ft Home
- 1-Story Property
- 1 Fireplace
- Finished Basement
- Walk-Out Basement
Kitchen
- Oven or Range
- Microwave
- Dishwasher
- Disposal
Bedrooms and Bathrooms
- 4 Bedrooms
Laundry
- Dryer
- Washer
Outdoor Features
- Spa
- Deck
- Covered Patio or Porch
Utilities
- Forced Air Heating and Cooling System
- Propane
- Shared Well
- Water Softener
- Septic Tank
- Private Sewer
- High Speed Internet
Listing and Financial Details
- Assessor Parcel Number 07370519303180000
Community Details
Overview
- Association fees include common area maintenance, insurance, road maintenance, snow removal
- Eagles Crest Homeowners Association
- Built by TCG
Recreation
- Snow Removal
Security
- Gated Community
Map
Home Values in the Area
Average Home Value in this Area
Property History
| Date | Event | Price | List to Sale | Price per Sq Ft |
|---|---|---|---|---|
| 08/06/2025 08/06/25 | For Sale | $1,993,500 | -- | $577 / Sq Ft |
Purchase History
| Date | Type | Sale Price | Title Company |
|---|---|---|---|
| Warranty Deed | -- | Fidelity National Title |
Source: Montana Regional MLS
MLS Number: 30055138
APN: 07-3705-19-3-03-18-0000
- 351 Ridge Line Dr
- 458 Political Hill Rd
- 480 Political Hill Rd
- 27 Bayview Dr
- 149 Monet Rd
- 100 Political Hill Rd
- 108 Spoklie Dr
- 207 Stoner Loop Unit A
- 177 Blacktail Loop
- 166 Blacktail Rd
- 328 Spurwing Loop
- 36 Angel Ridge Rd
- 593 Grayling Rd
- 595 Grayling Rd
- 111 Blacktail Rd
- 16 Blacktail Ct
- 123 Blacktail Loop
- 129 Blacktail Loop
- 212 Sunrise Ln
- 7175 US Highway 93 S Unit 4-301
- 191 Stoner Creek Rd
- 7175 Us-93 Unit 3-205
- 323 Deer Creek Rd Unit ID1038983P
- 325 Spring Creek Rd
- 325 Spring Creek Rd Unit A
- 325 Spring Creek Rd Unit B
- 396 N Juniper Bay Rd
- 2048 Marina Ct
- 166 Jewel Basin Ct
- 1815 Lower Valley Rd
- 670 Riverside Rd
- 1983 Greatview Dr
- 1905 La Brant Rd
- 1890 N Belmar Dr Unit 1890
- 1430 3rd Ave E Unit 3
- 830 8th St W
- 356 S Many Lakes Dr
- 608 7th Ave W Unit Victorian in Kalispell
- 519 1st Ave E
- 28710 3rd St

