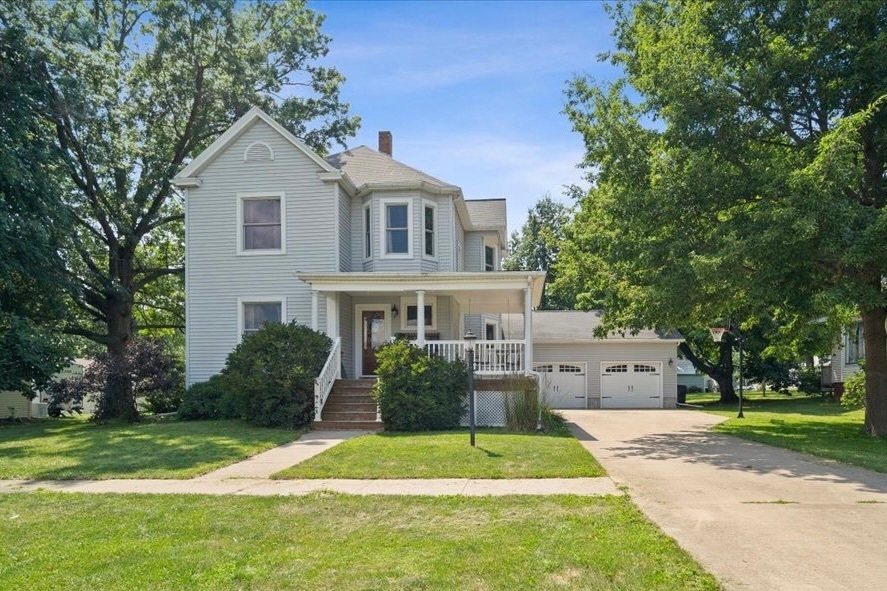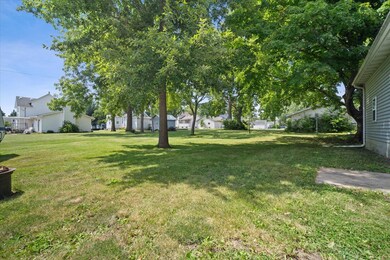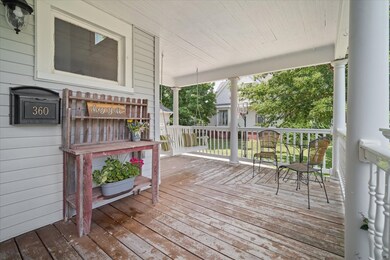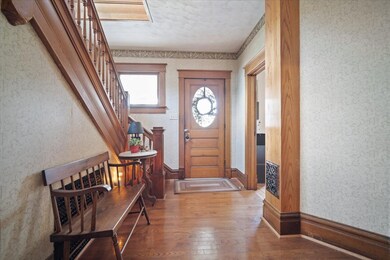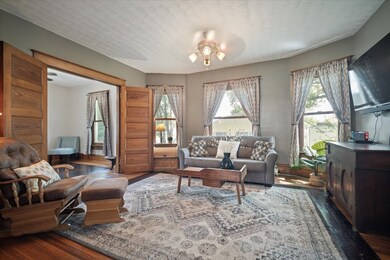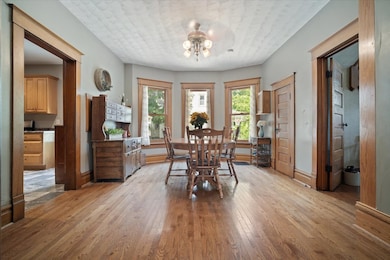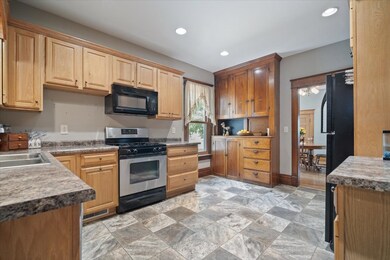
360 S Elm St El Paso, IL 61738
Highlights
- Landscaped Professionally
- Traditional Architecture
- Formal Dining Room
- Mature Trees
- Mud Room
- 1-minute walk to South Pointe Park City Pool
About This Home
As of August 2024This large 4 bedroom, 2 full bath home is situated on a spacious wooded lot in El Paso just 1/2 a block from South Pointe Park. The original woodwork is in excellent condition. The covered front porch enters into the foyer that boasts beautiful all wood staircase & hardwood floors. Spacious living & family rooms lead to a large dining room, 1st floor full bath/laundry & the beautifully remodeled kitchen. Two staircases lead to upstairs living spaces. Four very generous size bedrooms, full bath with plenty of storage & closet space in this home. Oversized 2 car garage & full basement great for storage. New HVAC and Andersen Windows 2022. Completed remodeled kitchen with large pantry addition in 2016, drop zone entryway remodel off kitchen/garage in 2016, full bathroom remodel in 2015. The foundation walls, concrete driveway & most of the plumbing has been redone in the past 20 years. Excellent El Paso Schools.
Last Agent to Sell the Property
RE/MAX Rising License #471000056 Listed on: 06/21/2024

Home Details
Home Type
- Single Family
Est. Annual Taxes
- $3,255
Year Built
- Built in 1900
Lot Details
- Lot Dimensions are 100 x 142
- Landscaped Professionally
- Mature Trees
Parking
- 2 Car Attached Garage
- Garage Door Opener
- Driveway
Home Design
- Traditional Architecture
- Asphalt Roof
- Vinyl Siding
Interior Spaces
- 3,405 Sq Ft Home
- 2-Story Property
- Built-In Features
- Ceiling Fan
- Mud Room
- Entrance Foyer
- Formal Dining Room
- Unfinished Basement
- Basement Fills Entire Space Under The House
Kitchen
- Range
- Microwave
- Dishwasher
Bedrooms and Bathrooms
- 4 Bedrooms
- 4 Potential Bedrooms
- Walk-In Closet
- Bathroom on Main Level
- 2 Full Bathrooms
- Soaking Tub
- Separate Shower
Laundry
- Dryer
- Washer
Outdoor Features
- Shed
- Porch
Schools
- Gridley Grade Elementary School
- El Paso-Gridley Jr High Middle School
- El Paso-Gridley High School
Utilities
- Forced Air Heating and Cooling System
- Heating System Uses Natural Gas
Ownership History
Purchase Details
Home Financials for this Owner
Home Financials are based on the most recent Mortgage that was taken out on this home.Purchase Details
Home Financials for this Owner
Home Financials are based on the most recent Mortgage that was taken out on this home.Purchase Details
Similar Homes in El Paso, IL
Home Values in the Area
Average Home Value in this Area
Purchase History
| Date | Type | Sale Price | Title Company |
|---|---|---|---|
| Warranty Deed | $247,000 | None Listed On Document | |
| Warranty Deed | $170,000 | Woodford County Title | |
| Warranty Deed | $155,000 | Woodford County Title |
Mortgage History
| Date | Status | Loan Amount | Loan Type |
|---|---|---|---|
| Open | $217,000 | New Conventional | |
| Previous Owner | $150,000 | New Conventional |
Property History
| Date | Event | Price | Change | Sq Ft Price |
|---|---|---|---|---|
| 08/28/2024 08/28/24 | Sold | $247,000 | -2.8% | $73 / Sq Ft |
| 07/15/2024 07/15/24 | Pending | -- | -- | -- |
| 07/08/2024 07/08/24 | Price Changed | $254,000 | -1.9% | $75 / Sq Ft |
| 06/21/2024 06/21/24 | For Sale | $259,000 | +52.4% | $76 / Sq Ft |
| 07/17/2020 07/17/20 | Sold | $170,000 | -2.9% | $71 / Sq Ft |
| 05/26/2020 05/26/20 | Pending | -- | -- | -- |
| 05/23/2020 05/23/20 | For Sale | $175,000 | +12.9% | $73 / Sq Ft |
| 12/06/2016 12/06/16 | Sold | $155,000 | -6.0% | $68 / Sq Ft |
| 12/06/2016 12/06/16 | Pending | -- | -- | -- |
| 12/06/2016 12/06/16 | For Sale | $164,900 | +6.4% | $73 / Sq Ft |
| 11/08/2016 11/08/16 | Sold | $155,000 | -6.0% | $68 / Sq Ft |
| 10/08/2016 10/08/16 | Pending | -- | -- | -- |
| 09/29/2016 09/29/16 | For Sale | $164,900 | -- | $73 / Sq Ft |
Tax History Compared to Growth
Tax History
| Year | Tax Paid | Tax Assessment Tax Assessment Total Assessment is a certain percentage of the fair market value that is determined by local assessors to be the total taxable value of land and additions on the property. | Land | Improvement |
|---|---|---|---|---|
| 2024 | $3,529 | $50,071 | $12,159 | $37,912 |
| 2023 | $3,255 | $45,536 | $11,058 | $34,478 |
| 2022 | $3,064 | $42,135 | $10,232 | $31,903 |
| 2021 | $2,898 | $39,788 | $9,662 | $30,126 |
| 2020 | $3,339 | $38,723 | $9,403 | $29,320 |
| 2019 | $2,754 | $38,723 | $9,403 | $29,320 |
| 2018 | $2,781 | $38,377 | $9,319 | $29,058 |
| 2017 | $2,762 | $37,997 | $9,227 | $28,770 |
| 2016 | $2,749 | $37,621 | $9,136 | $28,485 |
| 2015 | $2,325 | $36,554 | $8,877 | $27,677 |
| 2014 | $2,325 | $36,394 | $8,838 | $27,556 |
| 2013 | $2,325 | $36,055 | $8,756 | $27,299 |
Agents Affiliated with this Home
-
Daniel Carcasson

Seller's Agent in 2024
Daniel Carcasson
RE/MAX
(309) 310-5949
270 Total Sales
-
James McMillion
J
Buyer's Agent in 2024
James McMillion
Keller Williams Revolution
(309) 261-7407
11 Total Sales
-
Liz Danner

Seller's Agent in 2020
Liz Danner
RE/MAX
(309) 251-1388
158 Total Sales
-
N
Buyer's Agent in 2020
Non-Member Non-Member
Non-Member
-
Kristy Allred

Seller's Agent in 2016
Kristy Allred
Coldwell Banker Real Estate Group
(630) 689-6811
147 Total Sales
-

Seller's Agent in 2016
PAAR-NON RMLSA AGENT
Non-MLS
(309) 688-8591
Map
Source: Midwest Real Estate Data (MRED)
MLS Number: 12090344
APN: 16-08-107-010
- 165 E Clay St
- 128 N Cherry St
- 325 W 2nd St
- 107 W 3rd St
- 393 E Front St
- 546 Elmwood Ct
- 75 W 5th St
- 298 N Adams St
- 1101 N Pine St
- 105 1st St S
- 309 1st St S
- 0 Illinois 251
- 2844 Saint Andrews Ct
- 308 1st St S
- 3 Big Timber Rd
- 8 Southern Pass Dr
- 402 E Smyth St
- Lot 7 Lake Court Dr
- Lot 17 Lake Court Dr
- Lot 15 Lake Court Dr
